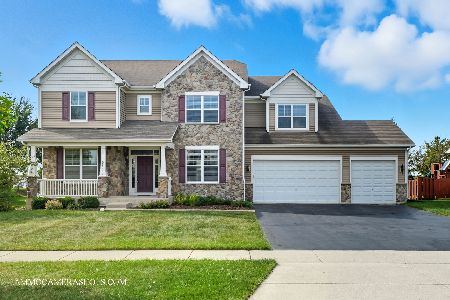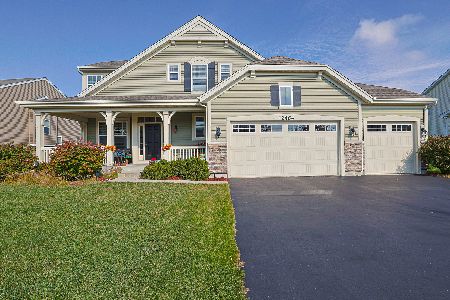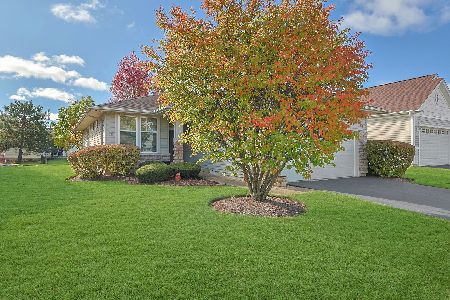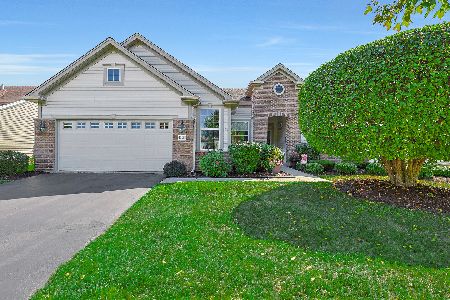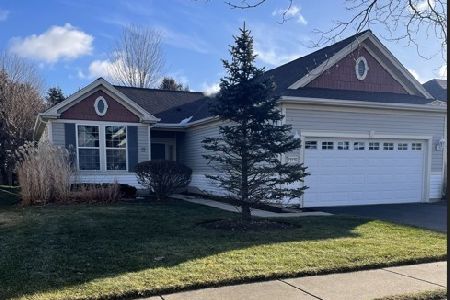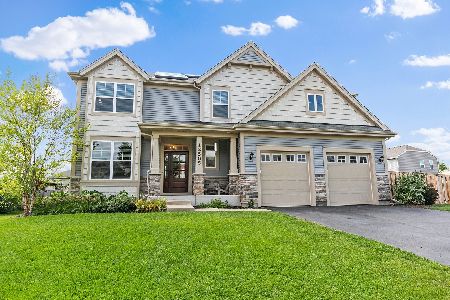11574 Richmond Lane, Huntley, Illinois 60142
$418,500
|
Sold
|
|
| Status: | Closed |
| Sqft: | 2,973 |
| Cost/Sqft: | $143 |
| Beds: | 4 |
| Baths: | 4 |
| Year Built: | 2015 |
| Property Taxes: | $8,247 |
| Days On Market: | 2018 |
| Lot Size: | 0,32 |
Description
Drop Dead Gorgeous * Every Upgrade Imaginable * Beautiful Wraparound Front Porch Welcomes you Home * Light Bright 2 Story Foyer Opens to Your Dream Home * Hand Scraped Hardwood Flooring T/O First Floor * Fabulous Kitchen With S/S Appliances and Granite Counters * Large Island Opens To Family Room and Breakfast Room* You Will Love The Custom Light Fixtures and Glass Front Pantry Door * Mud Room Leads to 4 Car (Tandem Heated Garage) 2nd Level Offers Large Loft Family Room and 4 Bedrooms Plus Laundry Room. Master Bedroom/Bath Suite is Just Perfect * Large Custom Walk-in Shower * Double Vanity * The Neatest Finished Basement You've Seen * All Furniture , Pool Table, TV and Bar Are Staying in Basement* Full Bath Is Really Special * Huge Hand Stamped Patio Runs Length of The House * Large Storage Shed * Surround Sound * Premium Corner Lot is Nearly a 1/3 Acre * It's Just Perfect **
Property Specifics
| Single Family | |
| — | |
| — | |
| 2015 | |
| Partial | |
| SARATOGA | |
| No | |
| 0.32 |
| Mc Henry | |
| Lions Chase | |
| 560 / Annual | |
| Insurance | |
| Public | |
| Public Sewer | |
| 10777968 | |
| 1832256002 |
Nearby Schools
| NAME: | DISTRICT: | DISTANCE: | |
|---|---|---|---|
|
Grade School
Leggee Elementary School |
158 | — | |
|
Middle School
Heineman Middle School |
158 | Not in DB | |
|
High School
Huntley High School |
158 | Not in DB | |
Property History
| DATE: | EVENT: | PRICE: | SOURCE: |
|---|---|---|---|
| 20 May, 2016 | Sold | $330,607 | MRED MLS |
| 15 Nov, 2015 | Under contract | $318,990 | MRED MLS |
| 2 Oct, 2015 | Listed for sale | $318,990 | MRED MLS |
| 1 Sep, 2020 | Sold | $418,500 | MRED MLS |
| 14 Jul, 2020 | Under contract | $424,500 | MRED MLS |
| 10 Jul, 2020 | Listed for sale | $424,500 | MRED MLS |






















Room Specifics
Total Bedrooms: 4
Bedrooms Above Ground: 4
Bedrooms Below Ground: 0
Dimensions: —
Floor Type: Carpet
Dimensions: —
Floor Type: Carpet
Dimensions: —
Floor Type: Carpet
Full Bathrooms: 4
Bathroom Amenities: Separate Shower,Double Sink
Bathroom in Basement: 1
Rooms: Eating Area,Loft,Mud Room
Basement Description: Finished
Other Specifics
| 3 | |
| Concrete Perimeter | |
| Asphalt,Concrete | |
| Porch | |
| Corner Lot | |
| 117X110X99X140 | |
| — | |
| Full | |
| Vaulted/Cathedral Ceilings, Hardwood Floors, Second Floor Laundry, Walk-In Closet(s) | |
| Range, Microwave, Dishwasher, Disposal, Stainless Steel Appliance(s) | |
| Not in DB | |
| Lake, Curbs, Sidewalks, Street Lights, Street Paved | |
| — | |
| — | |
| — |
Tax History
| Year | Property Taxes |
|---|---|
| 2020 | $8,247 |
Contact Agent
Nearby Similar Homes
Nearby Sold Comparables
Contact Agent
Listing Provided By
Coldwell Banker Realty

