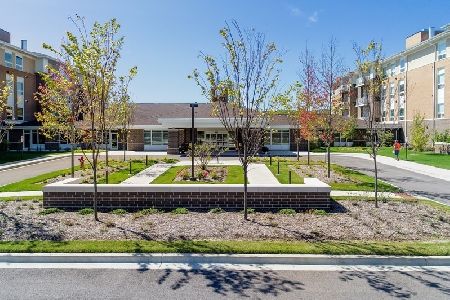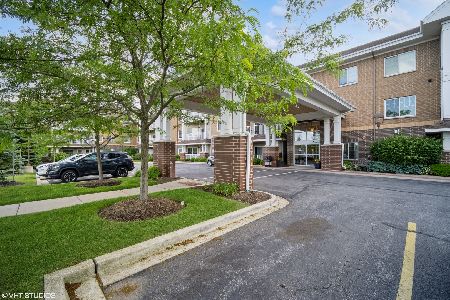1158 Adams Street, Northbrook, Illinois 60062
$628,000
|
Sold
|
|
| Status: | Closed |
| Sqft: | 2,730 |
| Cost/Sqft: | $234 |
| Beds: | 4 |
| Baths: | 3 |
| Year Built: | 2008 |
| Property Taxes: | $10,691 |
| Days On Market: | 2837 |
| Lot Size: | 0,00 |
Description
Amazing opportunity to own a home in award-winning District 30. Stunning property in Meadow Ridge! Lovely two story townhome in one of Northbrook's most desirable gated communities-Beautiful first floor master features large walk- in closet and luxurious en suite master bath with soaking tub and separate large walk in shower. Hardwood floors throughout first floor add to the charm of the separate full size dining room and light filled family room with vaulted ceiling. Delightful cook's kitchen features upgraded stainless appliances, granite throughout and separate eating area. Spacious 2nd floor offers 3 additional bedrooms, walk in closets, linen closet and large hall full bath. Backyard features stream, natural grasses, enlarged patio, and gas barbecue perfect for relaxing al fresco!This pristine home is not to be missed!
Property Specifics
| Condos/Townhomes | |
| 2 | |
| — | |
| 2008 | |
| None | |
| TWO STORY TOWNHOUSE | |
| Yes | |
| — |
| Cook | |
| Meadow Ridge | |
| 694 / Monthly | |
| Water,Insurance,Security,Exterior Maintenance,Lawn Care,Scavenger,Snow Removal | |
| Lake Michigan | |
| Public Sewer | |
| 09925289 | |
| 04143040194038 |
Nearby Schools
| NAME: | DISTRICT: | DISTANCE: | |
|---|---|---|---|
|
Grade School
Wescott Elementary School |
30 | — | |
|
Middle School
Maple School |
30 | Not in DB | |
|
High School
Glenbrook North High School |
225 | Not in DB | |
Property History
| DATE: | EVENT: | PRICE: | SOURCE: |
|---|---|---|---|
| 10 Jul, 2018 | Sold | $628,000 | MRED MLS |
| 6 May, 2018 | Under contract | $640,000 | MRED MLS |
| 23 Apr, 2018 | Listed for sale | $640,000 | MRED MLS |
Room Specifics
Total Bedrooms: 4
Bedrooms Above Ground: 4
Bedrooms Below Ground: 0
Dimensions: —
Floor Type: Carpet
Dimensions: —
Floor Type: Carpet
Dimensions: —
Floor Type: Carpet
Full Bathrooms: 3
Bathroom Amenities: Whirlpool,Separate Shower,Handicap Shower,Soaking Tub
Bathroom in Basement: —
Rooms: Breakfast Room
Basement Description: None
Other Specifics
| 2.1 | |
| Concrete Perimeter | |
| Asphalt | |
| Patio | |
| Landscaped,Stream(s),Pond(s) | |
| COMMON | |
| — | |
| Full | |
| Vaulted/Cathedral Ceilings, Hardwood Floors, First Floor Bedroom, First Floor Laundry, First Floor Full Bath, Laundry Hook-Up in Unit | |
| Range, Microwave, Dishwasher, Refrigerator, Freezer, Washer, Dryer, Disposal, Trash Compactor, Stainless Steel Appliance(s), Cooktop, Built-In Oven, Range Hood | |
| Not in DB | |
| — | |
| — | |
| — | |
| — |
Tax History
| Year | Property Taxes |
|---|---|
| 2018 | $10,691 |
Contact Agent
Nearby Similar Homes
Nearby Sold Comparables
Contact Agent
Listing Provided By
Coldwell Banker Residential









