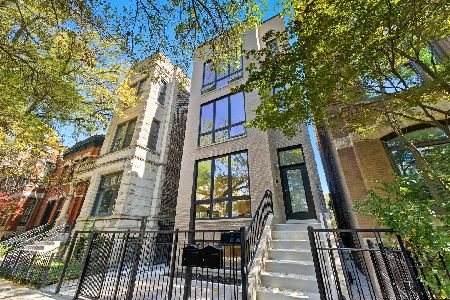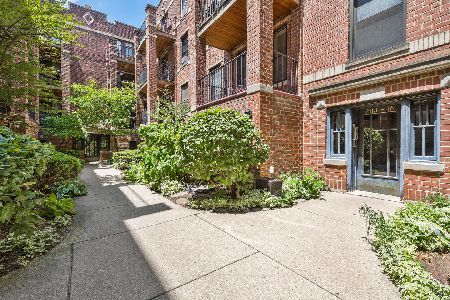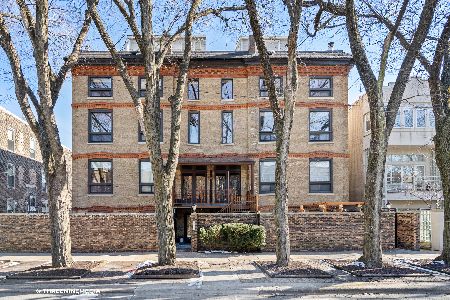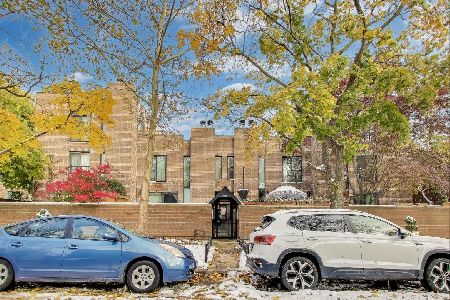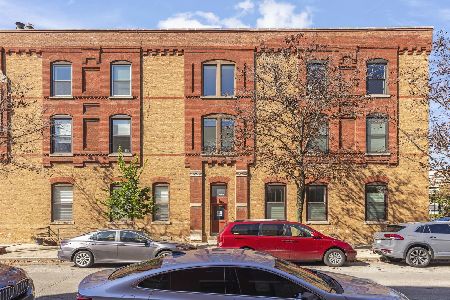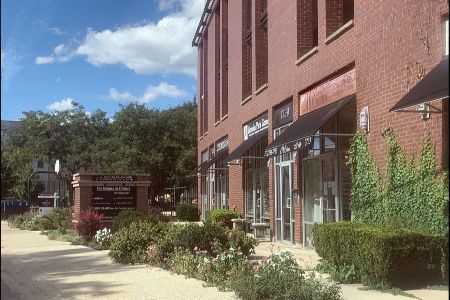1158 Armitage Avenue, Lincoln Park, Chicago, Illinois 60614
$620,000
|
Sold
|
|
| Status: | Closed |
| Sqft: | 1,800 |
| Cost/Sqft: | $361 |
| Beds: | 2 |
| Baths: | 2 |
| Year Built: | 1997 |
| Property Taxes: | $12,798 |
| Days On Market: | 2285 |
| Lot Size: | 0,00 |
Description
Stunning 2bed/2bath with 350sq ft patio in Lincoln Park's premier Hedman's Lofts. elevator building. Unit features 11ft concrete ceilings throughout and newly renovated gourmet kitchen done to the nines with custom cabinetry, quartz countertop & breakfast bar, Carrara marble backsplash, and farm sink. All new Bosche appliances. Restoration hardware lighting throughout. Unbeatable open concept layout with open Kitchen/dining/living room that leads directly onto private patio/outdoor oasis. Large master suite with 8ft windows, enormous walk-in closet & large master bath with dual vanity. Good size second bed. Both bedrooms are enclosed. Exposed brick and refinished red oak floors throughout. New front load W/D. Tandem 2 car parking in heated garage & large storage unit included. HOA $691/mo (includes heat, gas, parking)
Property Specifics
| Condos/Townhomes | |
| 3 | |
| — | |
| 1997 | |
| None | |
| — | |
| No | |
| — |
| Cook | |
| Hedman Lofts | |
| 691 / Monthly | |
| Heat,Water,Gas,Parking,Insurance,Exterior Maintenance,Lawn Care,Scavenger,Snow Removal | |
| Public | |
| Public Sewer | |
| 10516221 | |
| 14322210471002 |
Nearby Schools
| NAME: | DISTRICT: | DISTANCE: | |
|---|---|---|---|
|
Grade School
Oscar Mayer Elementary School |
299 | — | |
|
High School
Lincoln Park High School |
299 | Not in DB | |
Property History
| DATE: | EVENT: | PRICE: | SOURCE: |
|---|---|---|---|
| 3 Dec, 2019 | Sold | $620,000 | MRED MLS |
| 31 Oct, 2019 | Under contract | $649,900 | MRED MLS |
| 12 Sep, 2019 | Listed for sale | $649,900 | MRED MLS |
| 27 Dec, 2024 | Sold | $765,000 | MRED MLS |
| 6 Dec, 2024 | Under contract | $749,000 | MRED MLS |
| 4 Dec, 2024 | Listed for sale | $749,000 | MRED MLS |
Room Specifics
Total Bedrooms: 2
Bedrooms Above Ground: 2
Bedrooms Below Ground: 0
Dimensions: —
Floor Type: Carpet
Full Bathrooms: 2
Bathroom Amenities: Separate Shower,Double Sink
Bathroom in Basement: 0
Rooms: Deck,Walk In Closet
Basement Description: None
Other Specifics
| 2 | |
| Concrete Perimeter | |
| — | |
| Patio, Roof Deck | |
| — | |
| COMMON | |
| — | |
| Full | |
| Hardwood Floors, Laundry Hook-Up in Unit, Storage | |
| Range, Microwave, Dishwasher, Refrigerator, Washer, Dryer, Stainless Steel Appliance(s) | |
| Not in DB | |
| — | |
| — | |
| Elevator(s), Storage, Sundeck, Security Door Lock(s) | |
| Gas Log, Gas Starter |
Tax History
| Year | Property Taxes |
|---|---|
| 2019 | $12,798 |
| 2024 | $13,196 |
Contact Agent
Nearby Similar Homes
Nearby Sold Comparables
Contact Agent
Listing Provided By
Compass

