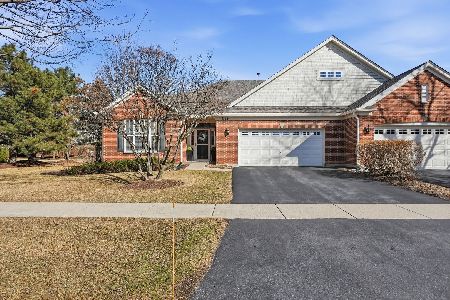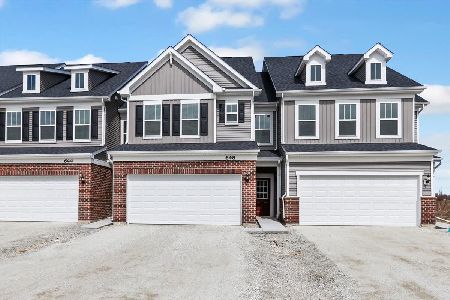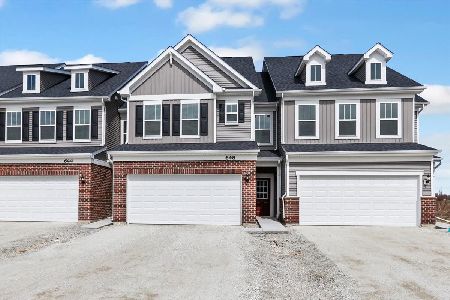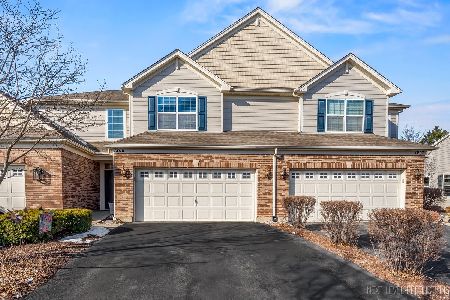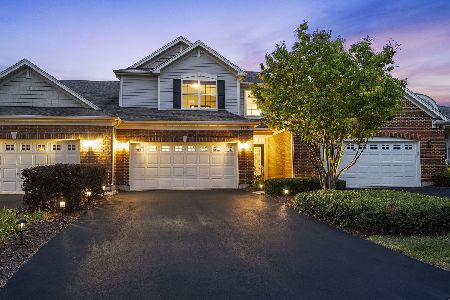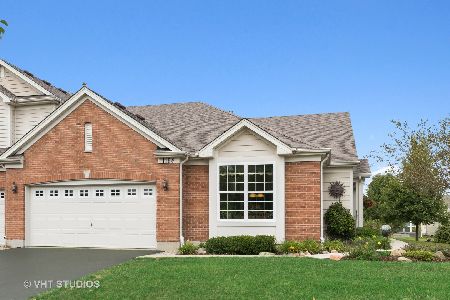1158 Betsy Ross Place, Bolingbrook, Illinois 60490
$485,000
|
Sold
|
|
| Status: | Closed |
| Sqft: | 2,698 |
| Cost/Sqft: | $176 |
| Beds: | 2 |
| Baths: | 4 |
| Year Built: | 2009 |
| Property Taxes: | $7,599 |
| Days On Market: | 352 |
| Lot Size: | 0,00 |
Description
Welcome to the amazing views on the 5th hole of Bolingbrook golf course. The home is nestled into a cul-de-sac of Patriot Place, where luxury meets convenience! This stunning golf villa offers the perfect blend of modern features and elegant design. Highly acclaimed Plainfield District 202 schools! Step inside and be greeted by the beautiful hardwood floors that stretch throughout the main level, upstairs hall, and loft, adding warmth and sophistication to every step. The kitchen is a true chef's paradise, boasting high-quality granite countertops, Aristocraft wood cabinets, and top-of-the-line Whirlpool stainless steel appliances. The tile backsplash, under cabinet lighting, and spacious island with a breakfast bar make this space an entertainer's dream. And with two convenient pantries, storage will never be a concern. Indulge in the perfect dining experience with the delightful eat-in kitchen that overlooks the mesmerizing views of the golf course. Imagine starting your day with a cup of coffee or enjoying a home-cooked meal while taking in the breathtaking scenery right from your dining table. Step outside and escape to your own private oasis with the expansive deck that also offers unparalleled views. Whether you're hosting a summer barbecue or simply unwinding after a long day, this deck provides the ultimate backdrop for relaxation and entertainment. It's also the absolute best vantage point for the Bolingbrook annual firework show and the LIV golf tournament! Back inside, cozy up in the family room in front of the electric start, gas fireplace or watch a movie and enjoy the experience with surround sound built in speakers. The entire house has been upgraded with brand new lighting and fans, all fitted with energy-efficient and long-lasting LED lights. Natural light floods in through the large windows, showcasing the beauty of your surroundings and creating an inviting ambiance. Upstairs will impress with the large owner's suite equipped with a walk-in closet that is fitted wall to wall with a professional storage system to maximize your space. Retreat to the luxurious ensuite bathroom, featuring a walk-in shower, a soaker tub, and dual sinks and new lighting. The elegantly appointed finishes and soothing color palette create a spa-like atmosphere where you can relax and rejuvenate after a long day. Upstairs also find a guest bedroom, shared bath and open loft that can be used as another living space, office or converted into a 3rd bedroom. The basement is a true entertainment haven, complete with a wet bar featuring granite countertops, wood cabinets, and a beverage fridge. Movie nights will never be the same in the theater room, equipped with a Sony projector, a 120" screen and Paradigm surround sound. Additionally, a half bathroom is conveniently located in the basement for your guests' comfort. There's also an abundance of storage space. Other notable features of this impeccable townhouse include a heated two-car garage with professionally installed commercial grade epoxy floors, and a shed under the deck for even more storage. Recent upgrades include a newer water heater, ejector pump, and garbage disposal, providing peace of mind and worry-free living. Embrace the lifestyle you've always dreamed of as this townhouse sits on the 5th green of the golf course, offering breathtaking views and incredible proximity to your favorite pastime. New roof installed last year. New garage door this year. New Primary suite carpeting and new paint accents in family room kitchen and office. This home is truly a turn-key luxury retreat. Don't miss your chance to make this golf villa your forever home. Schedule a showing today and experience the epitome of modern living intertwined with the tranquility of nature.
Property Specifics
| Condos/Townhomes | |
| 2 | |
| — | |
| 2009 | |
| — | |
| — | |
| Yes | |
| — |
| Will | |
| Patriot Place | |
| 301 / Monthly | |
| — | |
| — | |
| — | |
| 12311629 | |
| 0701253040501002 |
Nearby Schools
| NAME: | DISTRICT: | DISTANCE: | |
|---|---|---|---|
|
Grade School
Liberty Elementary School |
202 | — | |
|
Middle School
John F Kennedy Middle School |
202 | Not in DB | |
|
High School
Plainfield East High School |
202 | Not in DB | |
Property History
| DATE: | EVENT: | PRICE: | SOURCE: |
|---|---|---|---|
| 28 Jun, 2016 | Sold | $325,000 | MRED MLS |
| 11 May, 2016 | Under contract | $319,900 | MRED MLS |
| 5 May, 2016 | Listed for sale | $319,900 | MRED MLS |
| 12 May, 2025 | Sold | $485,000 | MRED MLS |
| 16 Mar, 2025 | Under contract | $475,000 | MRED MLS |
| 13 Mar, 2025 | Listed for sale | $475,000 | MRED MLS |
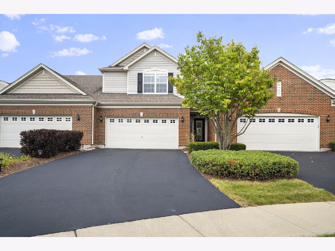
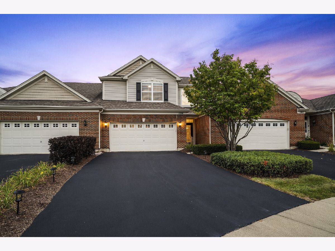
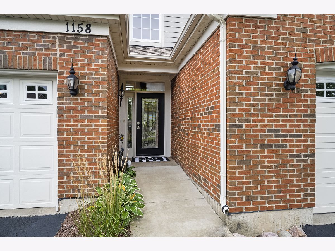
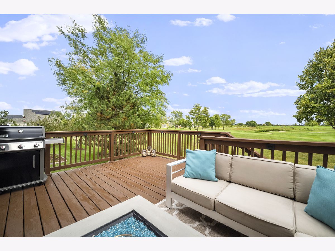
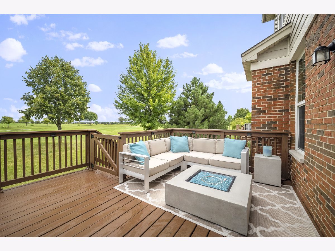
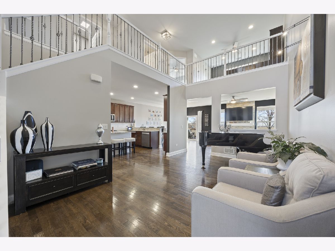
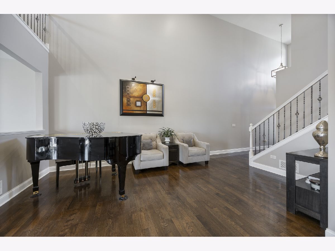
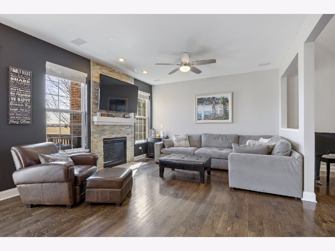
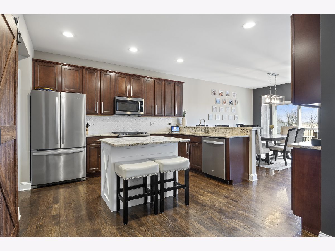
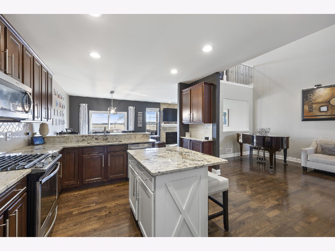
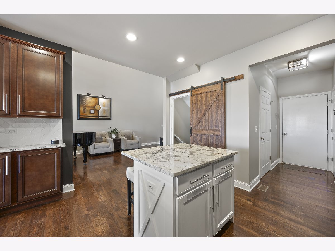
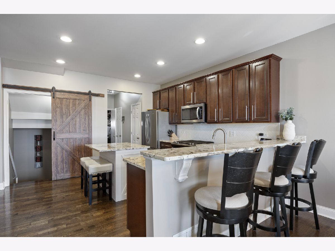
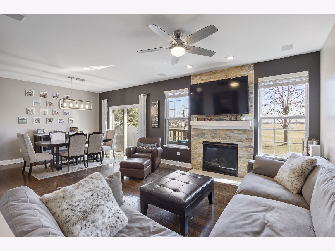
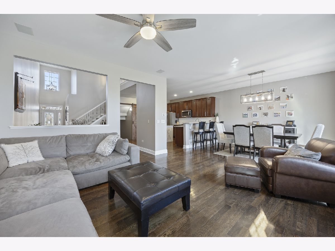
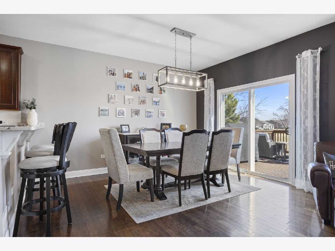
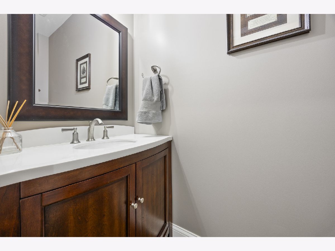
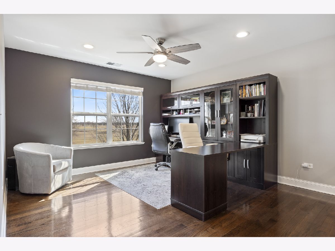
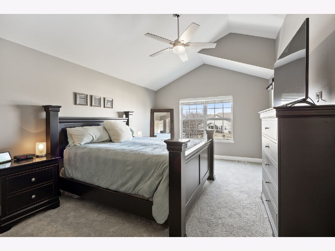
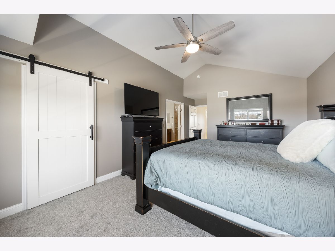
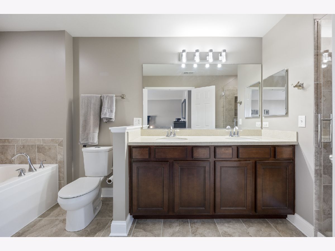
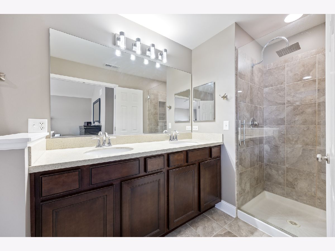
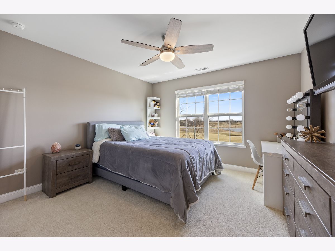
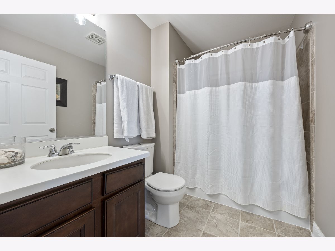
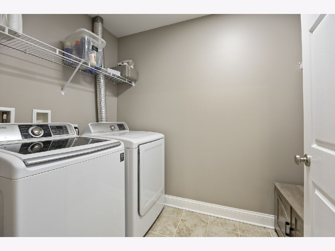
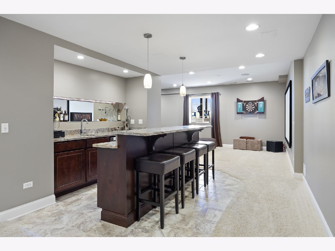
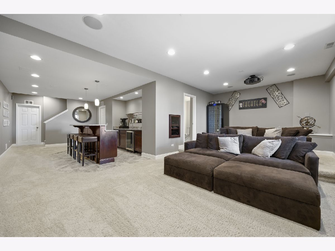
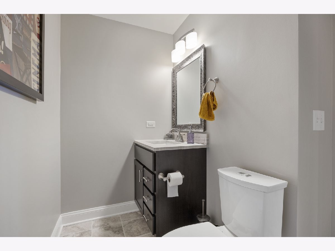
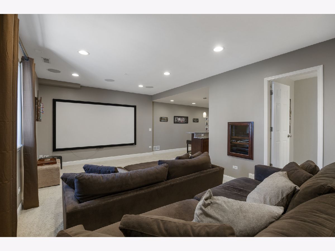
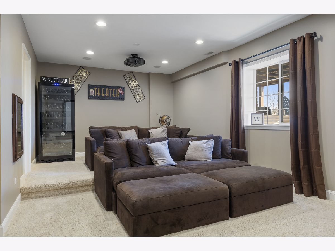
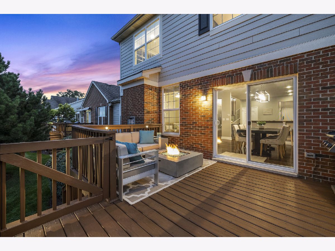
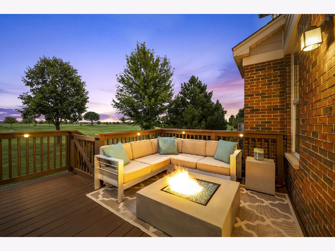
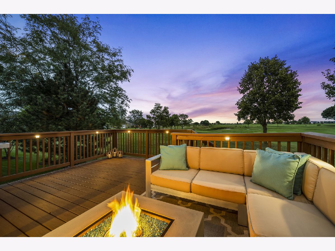
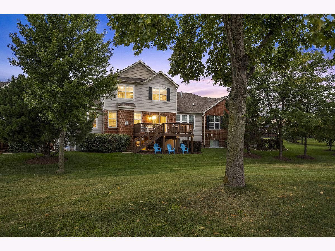
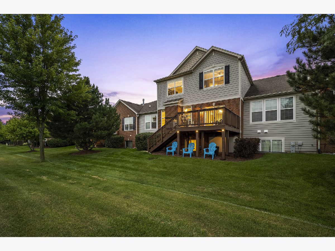
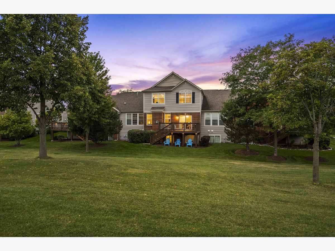
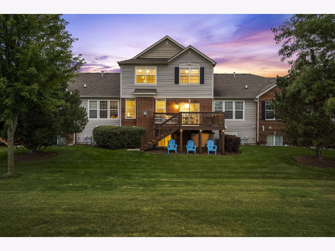
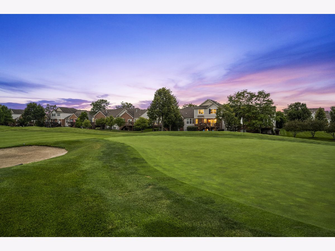
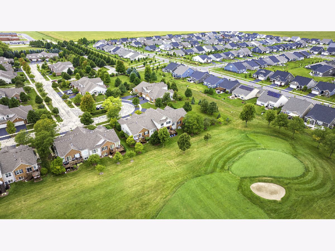
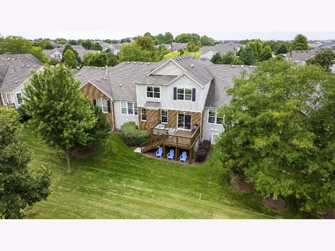
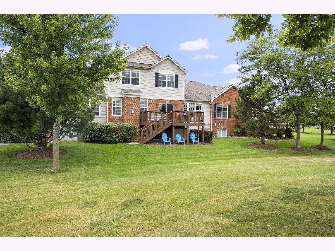
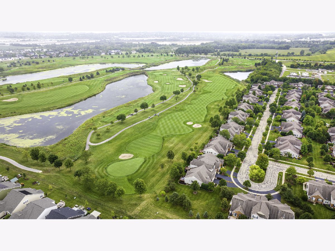
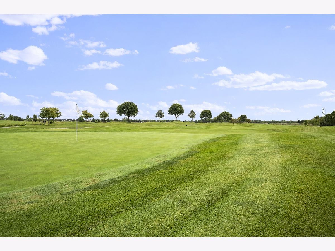
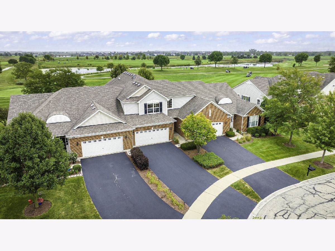
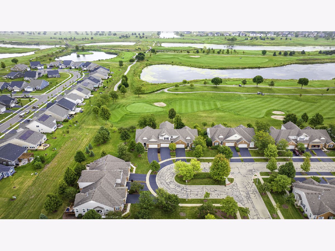
Room Specifics
Total Bedrooms: 2
Bedrooms Above Ground: 2
Bedrooms Below Ground: 0
Dimensions: —
Floor Type: —
Full Bathrooms: 4
Bathroom Amenities: Separate Shower,Double Sink,Soaking Tub
Bathroom in Basement: 1
Rooms: —
Basement Description: —
Other Specifics
| 2 | |
| — | |
| — | |
| — | |
| — | |
| COMMON | |
| — | |
| — | |
| — | |
| — | |
| Not in DB | |
| — | |
| — | |
| — | |
| — |
Tax History
| Year | Property Taxes |
|---|---|
| 2016 | $6,392 |
| 2025 | $7,599 |
Contact Agent
Nearby Similar Homes
Nearby Sold Comparables
Contact Agent
Listing Provided By
Coldwell Banker Realty

