1158 Furlong Drive, Libertyville, Illinois 60048
$667,000
|
Sold
|
|
| Status: | Closed |
| Sqft: | 2,501 |
| Cost/Sqft: | $270 |
| Beds: | 4 |
| Baths: | 3 |
| Year Built: | 1977 |
| Property Taxes: | $14,840 |
| Days On Market: | 537 |
| Lot Size: | 0,00 |
Description
Welcome to your dream home in the charming Red Top neighborhood! This lovely two-story colonial set on an interior lot with an inviting covered front porch, perfectly blends classic style with modern comforts. Step inside through the spacious foyer, and you'll be drawn into the bright living room with its large windows. The roomy dining area is perfect for entertaining or enjoying meals. The heart of the home is the chef's kitchen, featuring a high-end Wolf dual fuel range, beautiful imported Italian porcelain tiles, Silestone counters, and cherry cabinets. Enjoy your culinary creations in the eat-in kitchen or spacious 3 season sunroom that opens to the deck, a perfect spot for your morning coffee overlooking the brick paver patio and private yard with several spots to gather. The kitchen is open to the family with brick fireplace, hardwood floors and window seat overlooking the patio & yard. Head upstairs to enjoy the updated baths and a convenient second-floor laundry, (also possibility for add'l basement laundry) making everyday living easy. The primary bedroom is a luxurious retreat with a shower and Jacuzzi tub & generous walk-in closet. Upstairs you'll also find 3 additional spacious bedrooms. Head downstairs to the inviting finished English basement offering room for fun & games or office, with an abundance of natural light, in addition to versatile space for storage, home projects, or hobbies. The basement can also easily be converted into a walk-out basement for even more flexibility. With a newer cedar shake roof (2019) and a brand-new furnace and A/C (2023), this home is move-in ready. Don't miss the heated garage, perfect for those chilly Chicago winters. All this plus you'll be within the boundaries of choice high schools, offering great educational opportunities. Close to park with tennis & pool, as well as downtown Libertyville known for it's charm, farmers market and plethora of restaurants, and Mellody Farm with additional shopping and restaurants. Experience the perfect blend of classic charm and modern living. Come see why this Red Top home is the perfect place for you!
Property Specifics
| Single Family | |
| — | |
| — | |
| 1977 | |
| — | |
| — | |
| No | |
| — |
| Lake | |
| Red Top | |
| — / Not Applicable | |
| — | |
| — | |
| — | |
| 12127353 | |
| 11282080150000 |
Nearby Schools
| NAME: | DISTRICT: | DISTANCE: | |
|---|---|---|---|
|
Grade School
Hawthorn Elementary School (nor |
73 | — | |
|
Middle School
Hawthorn Middle School North |
73 | Not in DB | |
|
High School
Libertyville High School |
128 | Not in DB | |
|
Alternate High School
Vernon Hills High School |
— | Not in DB | |
Property History
| DATE: | EVENT: | PRICE: | SOURCE: |
|---|---|---|---|
| 18 Oct, 2024 | Sold | $667,000 | MRED MLS |
| 20 Aug, 2024 | Under contract | $675,000 | MRED MLS |
| 7 Aug, 2024 | Listed for sale | $675,000 | MRED MLS |
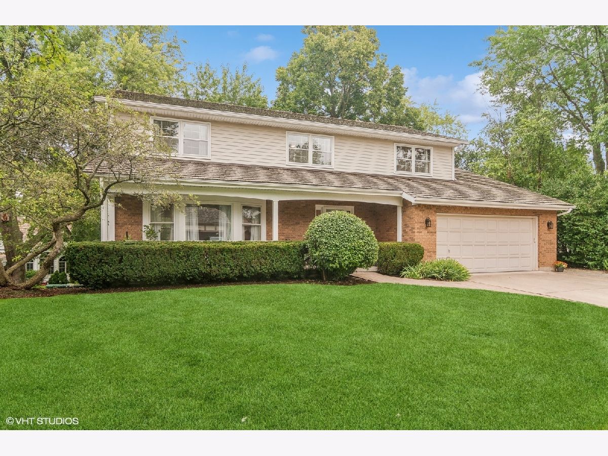


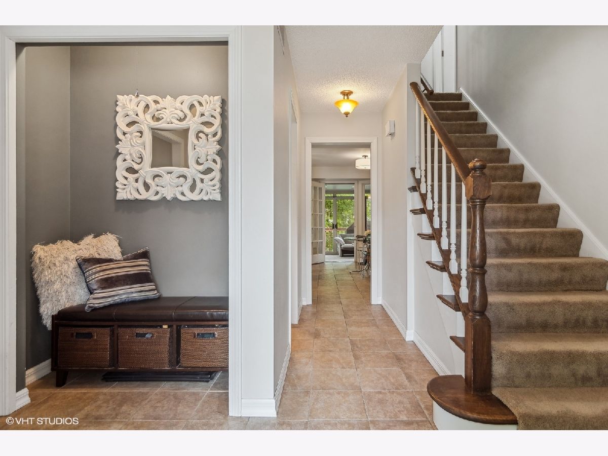
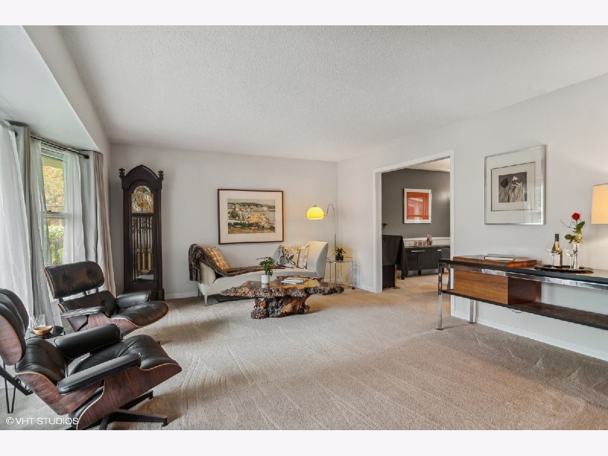
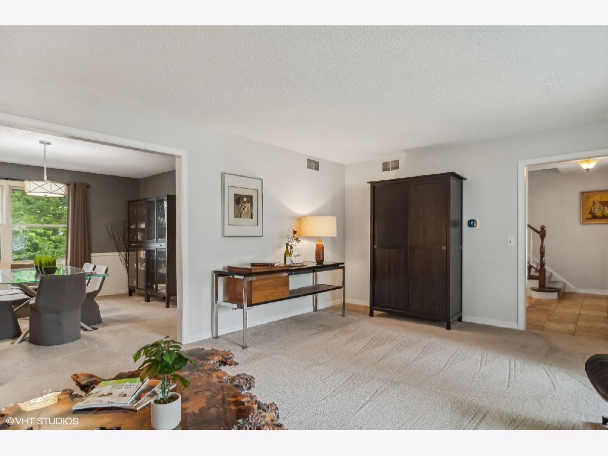

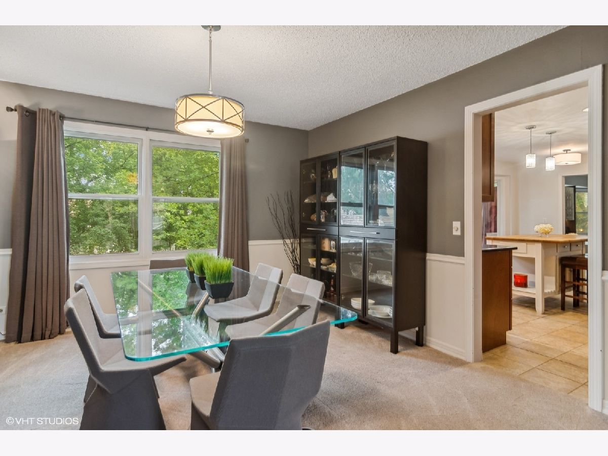


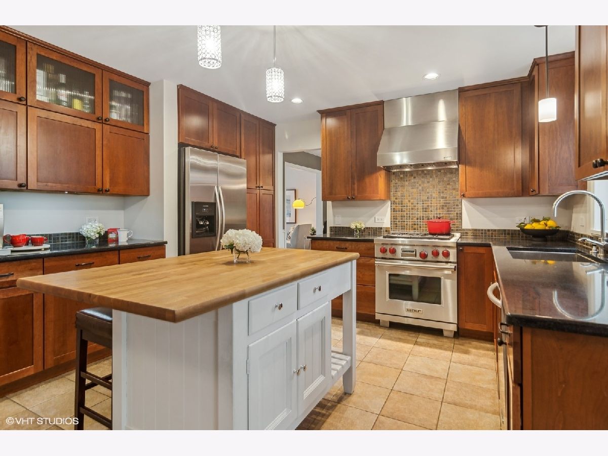
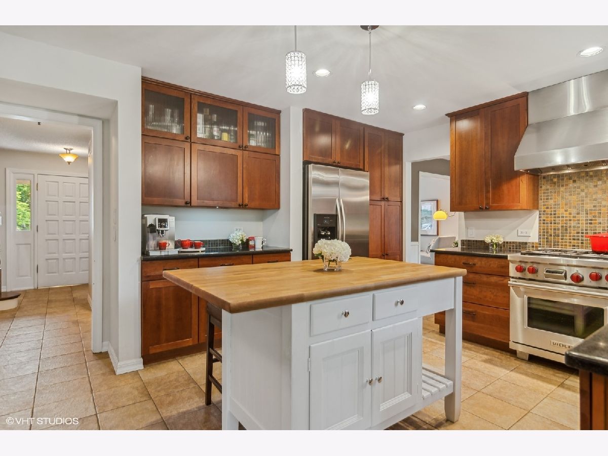


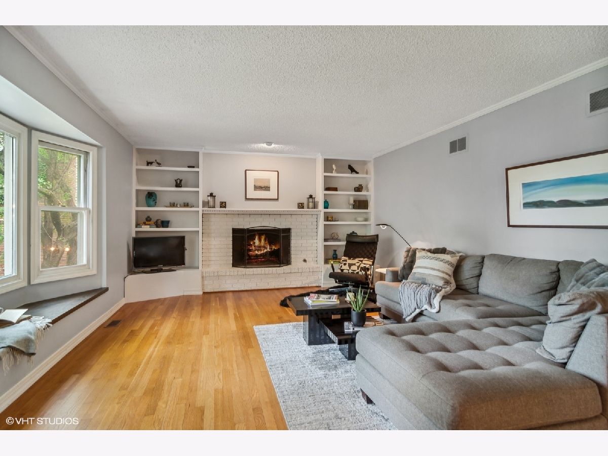

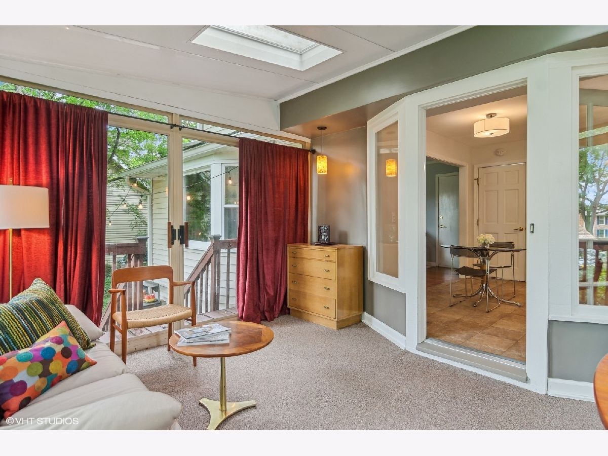



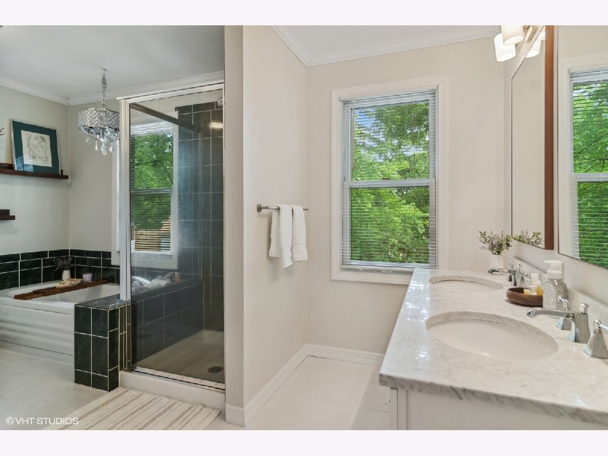

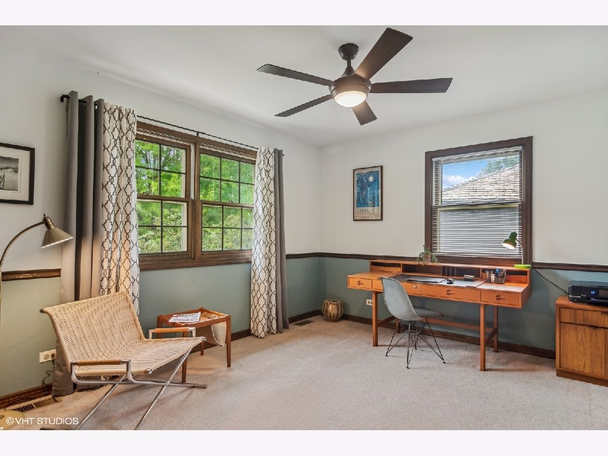




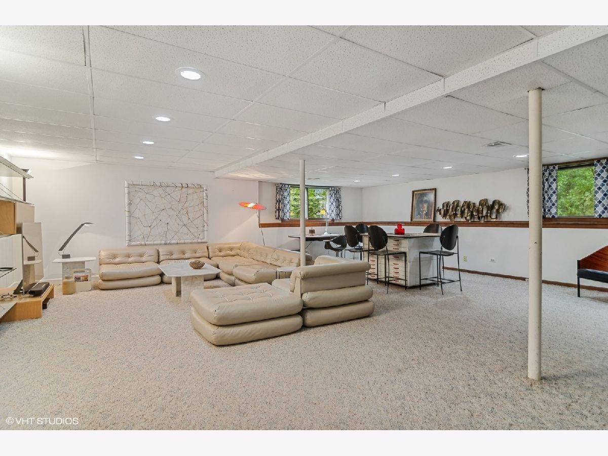


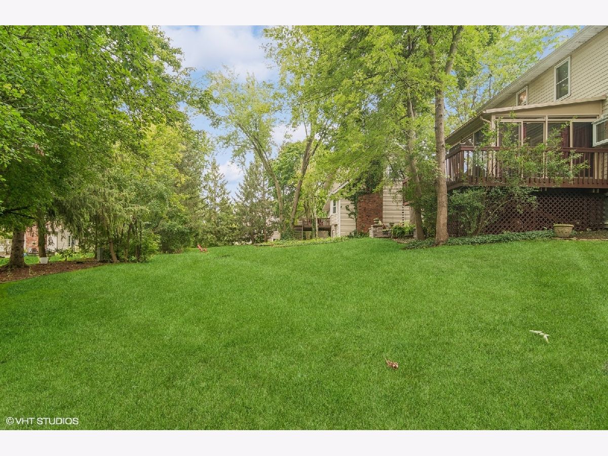

Room Specifics
Total Bedrooms: 4
Bedrooms Above Ground: 4
Bedrooms Below Ground: 0
Dimensions: —
Floor Type: —
Dimensions: —
Floor Type: —
Dimensions: —
Floor Type: —
Full Bathrooms: 3
Bathroom Amenities: —
Bathroom in Basement: 0
Rooms: —
Basement Description: Partially Finished
Other Specifics
| 2 | |
| — | |
| Concrete | |
| — | |
| — | |
| 54X121X86X143 | |
| — | |
| — | |
| — | |
| — | |
| Not in DB | |
| — | |
| — | |
| — | |
| — |
Tax History
| Year | Property Taxes |
|---|---|
| 2024 | $14,840 |
Contact Agent
Nearby Similar Homes
Nearby Sold Comparables
Contact Agent
Listing Provided By
Compass






