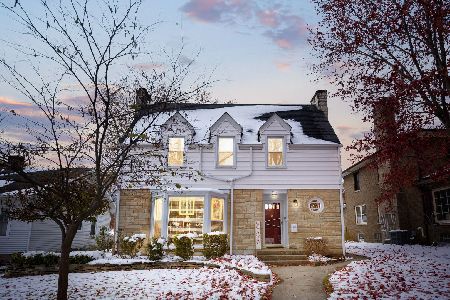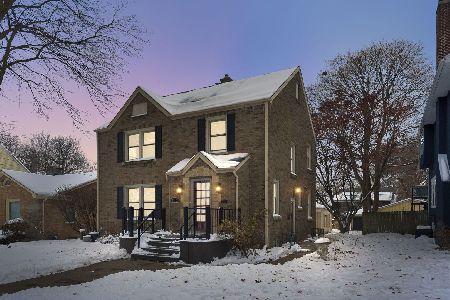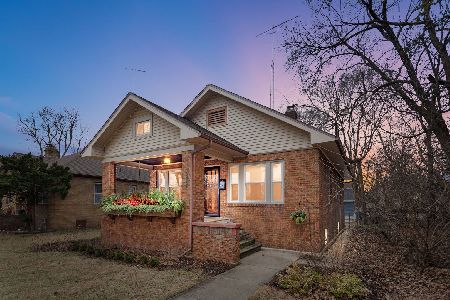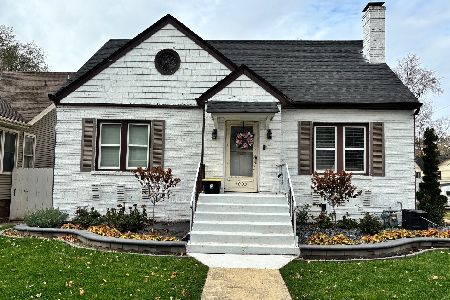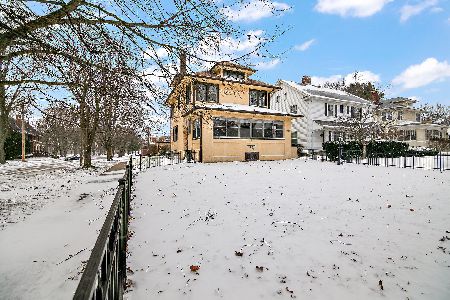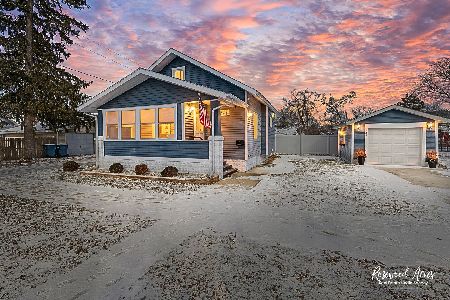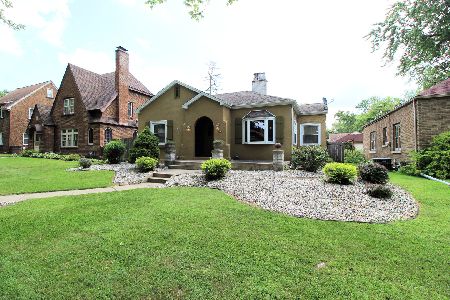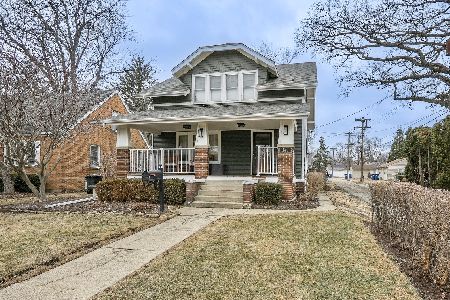1158 Myrtle Avenue, Kankakee, Illinois 60901
$123,987
|
Sold
|
|
| Status: | Closed |
| Sqft: | 1,672 |
| Cost/Sqft: | $74 |
| Beds: | 3 |
| Baths: | 3 |
| Year Built: | 1920 |
| Property Taxes: | $3,808 |
| Days On Market: | 2371 |
| Lot Size: | 0,53 |
Description
You will love this home! Come enjoy this comfortable home with hardwood floors, 3 bedrooms, 2 baths and 2 1/2 car garage! The sunroom to the south brings in a lot of natural light for the rest of the first floor. Located on a bend in the street, this is one of the largest lots in the Deep Riverview area - approximately 1/2 an acre! Some recent updates include: The kitchen has a new dishwasher and countertops 2019. New refrigerator 2015. New high efficiency washing machine. 2nd story of home and the garage has a new roof in 2016. New 40 gallon water heater in 2014. Newly remodeled 1/2 bath. Newly refinished Amish cabinets in kitchen. Whole house interior has been repainted in last 2-3 years. Exterior has been painted 2018-2019. Newer basement windows. The neighborhood has 2 parks, many tennis courts, boat docks, boat club, country club, walking paths and more! Tree lined streets keep the home cooler in summer and more charm! This home won't last! Ask for 1 year AHS home warranty!
Property Specifics
| Single Family | |
| — | |
| American 4-Sq. | |
| 1920 | |
| Full | |
| — | |
| No | |
| 0.53 |
| Kankakee | |
| — | |
| 0 / Not Applicable | |
| None | |
| Public | |
| Public Sewer | |
| 10493931 | |
| 16170820002400 |
Nearby Schools
| NAME: | DISTRICT: | DISTANCE: | |
|---|---|---|---|
|
High School
Kankakee High School |
111 | Not in DB | |
Property History
| DATE: | EVENT: | PRICE: | SOURCE: |
|---|---|---|---|
| 30 Sep, 2019 | Sold | $123,987 | MRED MLS |
| 22 Aug, 2019 | Under contract | $123,987 | MRED MLS |
| 22 Aug, 2019 | Listed for sale | $123,987 | MRED MLS |
Room Specifics
Total Bedrooms: 3
Bedrooms Above Ground: 3
Bedrooms Below Ground: 0
Dimensions: —
Floor Type: Hardwood
Dimensions: —
Floor Type: Hardwood
Full Bathrooms: 3
Bathroom Amenities: Whirlpool,Double Sink
Bathroom in Basement: 1
Rooms: Sun Room
Basement Description: Unfinished
Other Specifics
| 2.5 | |
| Concrete Perimeter | |
| Concrete | |
| Patio | |
| Irregular Lot | |
| 39X23X145X68X61X145.2 | |
| Pull Down Stair | |
| None | |
| Hardwood Floors | |
| Range, Microwave, Dishwasher, Refrigerator, Freezer, Washer, Dryer, Disposal | |
| Not in DB | |
| Tennis Courts, Sidewalks, Street Lights, Street Paved | |
| — | |
| — | |
| — |
Tax History
| Year | Property Taxes |
|---|---|
| 2019 | $3,808 |
Contact Agent
Nearby Similar Homes
Nearby Sold Comparables
Contact Agent
Listing Provided By
Coldwell Banker Residential

