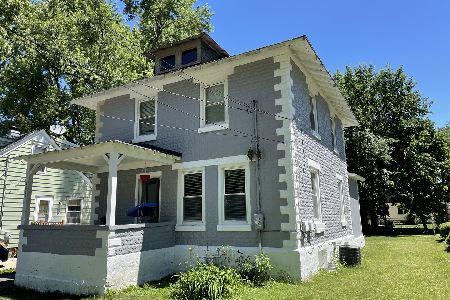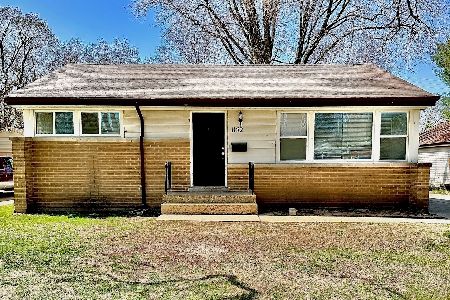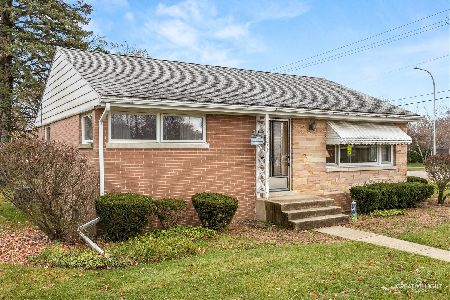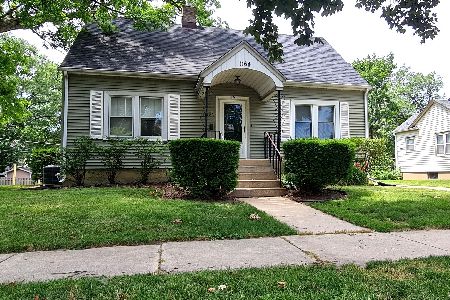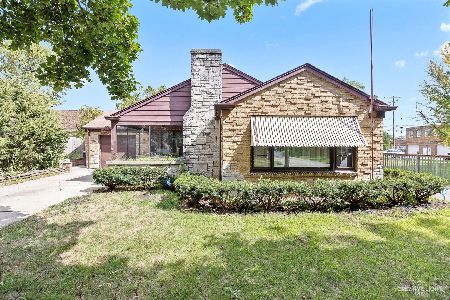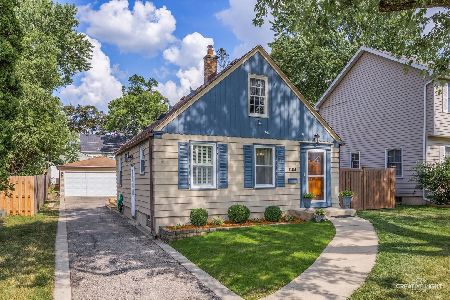1158 Sherwood Avenue, Elgin, Illinois 60120
$290,000
|
Sold
|
|
| Status: | Closed |
| Sqft: | 2,099 |
| Cost/Sqft: | $131 |
| Beds: | 4 |
| Baths: | 3 |
| Year Built: | 1979 |
| Property Taxes: | $8,125 |
| Days On Market: | 1726 |
| Lot Size: | 0,20 |
Description
Beautiful, recently updated spacious sun filled home welcomes you with lots of curb appeal and a newly painted front porch and swing! Gorgeous newer custom oak hardwood floors on both levels, arched doorways, six panel doors and updated lighting throughout. Large first floor master bedroom suite with master bath, separate shower and walk-in closets. Main floor study and separate dining room. Remodeled kitchen boasts newer cabinets, island, all stainless steel appliances, new refrigerator, walk-in pantry, breakfast nook and main floor powder room. Living room has double doors leading to the deck and oversized 2 car garage. Second level features 2 large bedrooms, walk-in closets and full bath. Tons of closet space and storage throughout! Huge basement is ready for your decorating ideas with roughed in plumbing. New roof in 2016! NEST thermostat. Close to schools, shopping, transportation, x-ways and all amenities. Professionally cleaned and move-in ready!! A fantastic house in a great location!
Property Specifics
| Single Family | |
| — | |
| Cape Cod | |
| 1979 | |
| Full | |
| — | |
| No | |
| 0.2 |
| Kane | |
| Riverside | |
| — / Not Applicable | |
| None | |
| Public | |
| Sewer-Storm | |
| 11027467 | |
| 0612204006 |
Nearby Schools
| NAME: | DISTRICT: | DISTANCE: | |
|---|---|---|---|
|
Grade School
Coleman Elementary School |
46 | — | |
|
Middle School
Larsen Middle School |
46 | Not in DB | |
|
High School
Elgin High School |
46 | Not in DB | |
Property History
| DATE: | EVENT: | PRICE: | SOURCE: |
|---|---|---|---|
| 9 Jul, 2015 | Sold | $205,000 | MRED MLS |
| 20 Apr, 2015 | Under contract | $205,000 | MRED MLS |
| 8 Mar, 2015 | Listed for sale | $205,000 | MRED MLS |
| 15 Apr, 2021 | Sold | $290,000 | MRED MLS |
| 21 Mar, 2021 | Under contract | $274,900 | MRED MLS |
| 20 Mar, 2021 | Listed for sale | $274,900 | MRED MLS |
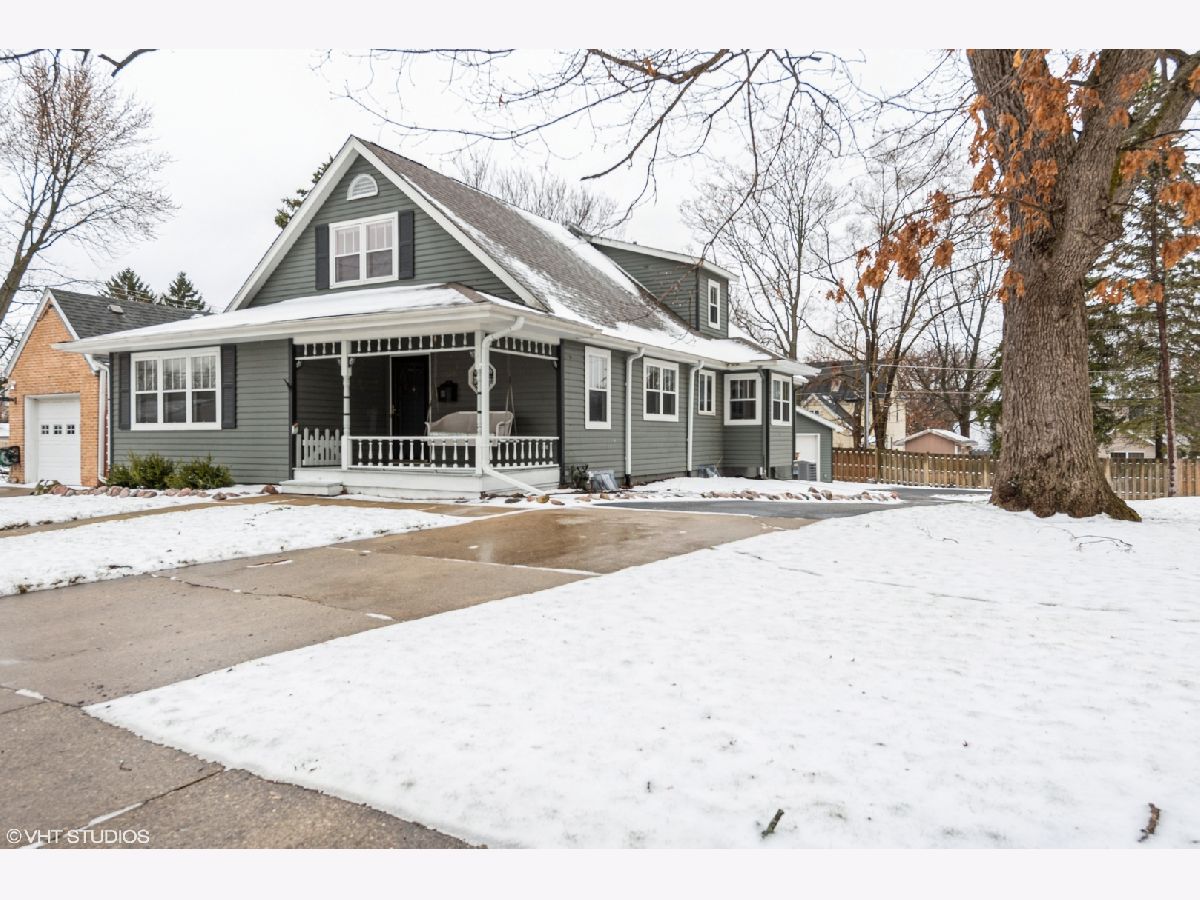





























Room Specifics
Total Bedrooms: 4
Bedrooms Above Ground: 4
Bedrooms Below Ground: 0
Dimensions: —
Floor Type: Hardwood
Dimensions: —
Floor Type: Hardwood
Dimensions: —
Floor Type: Hardwood
Full Bathrooms: 3
Bathroom Amenities: —
Bathroom in Basement: 0
Rooms: Breakfast Room,Deck,Foyer,Office,Pantry,Walk In Closet
Basement Description: Unfinished,Bathroom Rough-In
Other Specifics
| 2 | |
| — | |
| Asphalt,Concrete | |
| Deck, Porch | |
| — | |
| 66 X 132 | |
| — | |
| Full | |
| Hardwood Floors, First Floor Bedroom, First Floor Full Bath, Walk-In Closet(s), Separate Dining Room | |
| Range, Microwave, Dishwasher, Refrigerator, Washer, Dryer, Disposal, Stainless Steel Appliance(s) | |
| Not in DB | |
| — | |
| — | |
| — | |
| — |
Tax History
| Year | Property Taxes |
|---|---|
| 2015 | $5,881 |
| 2021 | $8,125 |
Contact Agent
Nearby Similar Homes
Nearby Sold Comparables
Contact Agent
Listing Provided By
Century 21 Elm, Realtors

