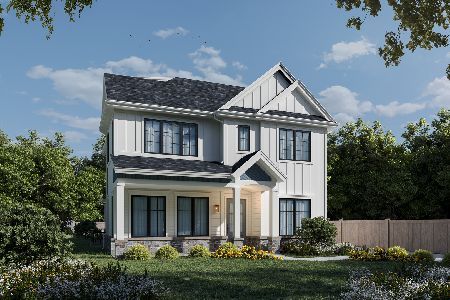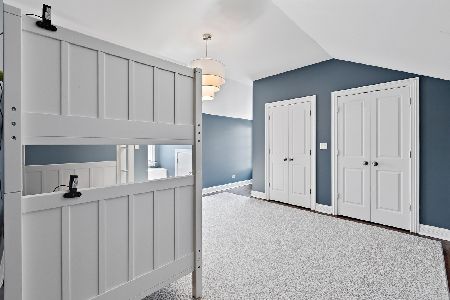1159 Chatfield Road, Winnetka, Illinois 60093
$1,765,000
|
Sold
|
|
| Status: | Closed |
| Sqft: | 4,390 |
| Cost/Sqft: | $410 |
| Beds: | 4 |
| Baths: | 5 |
| Year Built: | 2015 |
| Property Taxes: | $27,596 |
| Days On Market: | 1776 |
| Lot Size: | 0,17 |
Description
Looks like a magazine and in a PRIME location! The Owner/Designer has elevated this 2015 new construction so it's even better than new. Sunny, open floorplan with 10 foot ceilings, and high-end finishes. Plenty of room for working or learning from home with 5 bedrooms and 2 offices. Sunny, finished basement too! Patio & fenced backyard, but kids tend to play on the front lawns (no-through traffic on Chatfield Road) or at the school playground at the end of the block. Only a few blocks to Metra train, shops, restaurants, & Tower beach. Easy commute to downtown Chicago or O'Hare Airport.
Property Specifics
| Single Family | |
| — | |
| — | |
| 2015 | |
| Full | |
| — | |
| No | |
| 0.17 |
| Cook | |
| — | |
| — / Not Applicable | |
| None | |
| Lake Michigan,Public | |
| Public Sewer, Sewer-Storm | |
| 11010322 | |
| 05173000230000 |
Nearby Schools
| NAME: | DISTRICT: | DISTANCE: | |
|---|---|---|---|
|
Grade School
Hubbard Woods Elementary School |
36 | — | |
|
Middle School
Carleton W Washburne School |
36 | Not in DB | |
|
High School
New Trier Twp H.s. Northfield/wi |
203 | Not in DB | |
Property History
| DATE: | EVENT: | PRICE: | SOURCE: |
|---|---|---|---|
| 13 Jul, 2016 | Under contract | $0 | MRED MLS |
| 27 Jun, 2016 | Listed for sale | $0 | MRED MLS |
| 1 Jun, 2021 | Sold | $1,765,000 | MRED MLS |
| 22 Mar, 2021 | Under contract | $1,799,000 | MRED MLS |
| — | Last price change | $1,825,000 | MRED MLS |
| 8 Mar, 2021 | Listed for sale | $1,825,000 | MRED MLS |
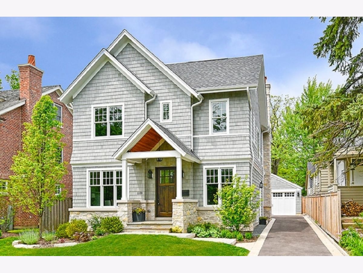
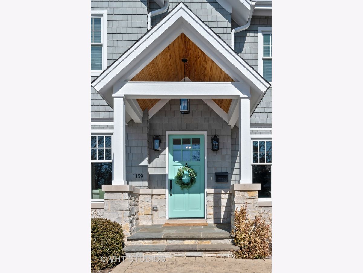
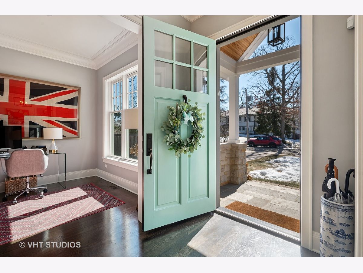
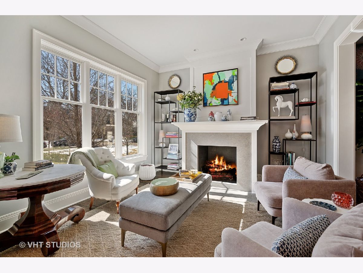
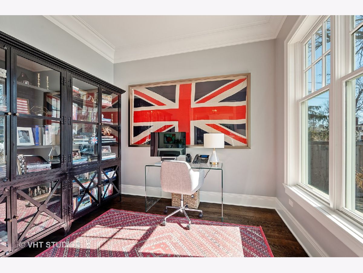
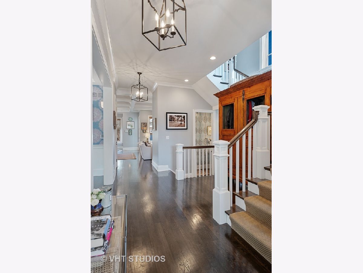
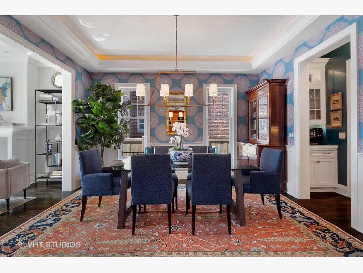
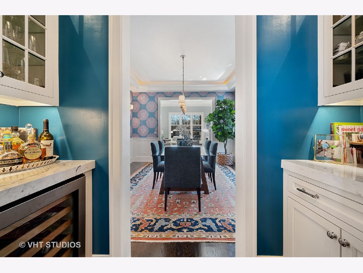
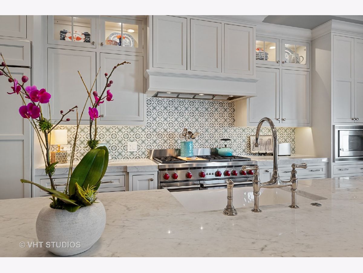
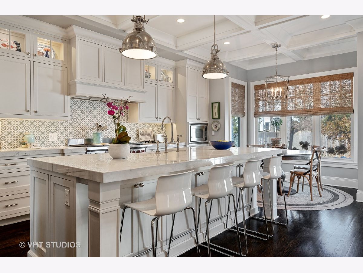
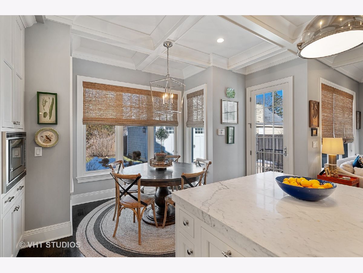
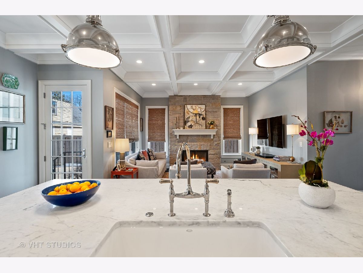
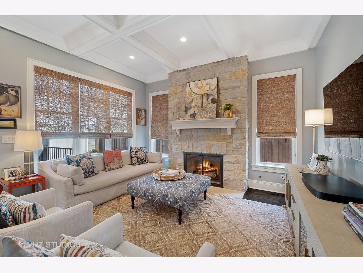
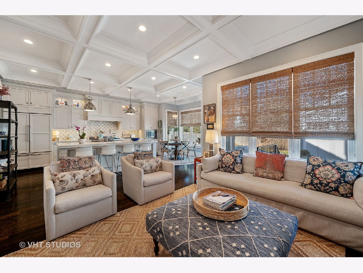
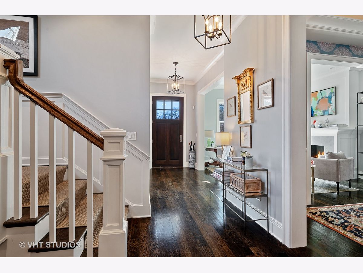
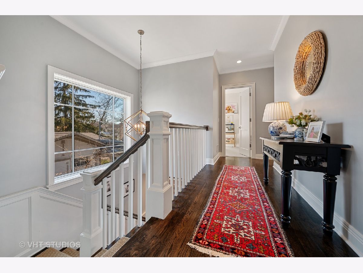
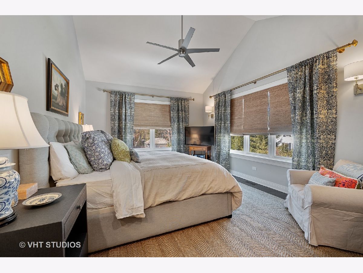
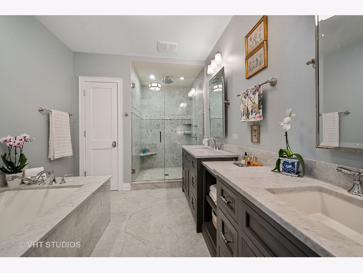
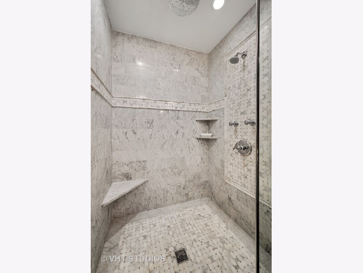
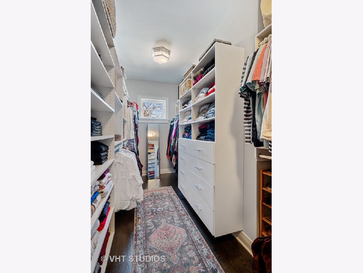
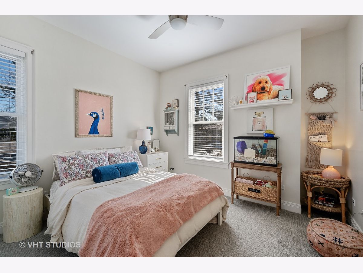
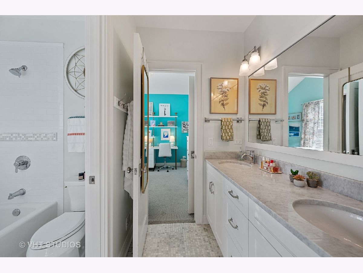
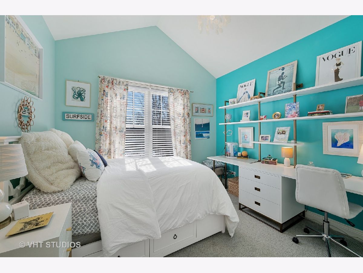
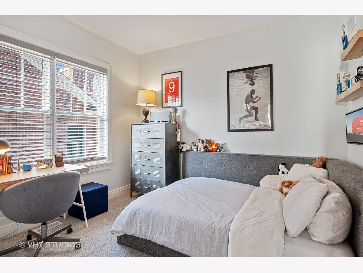
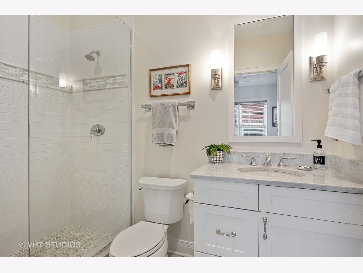
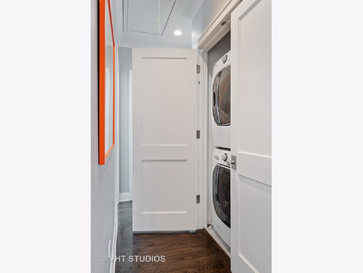
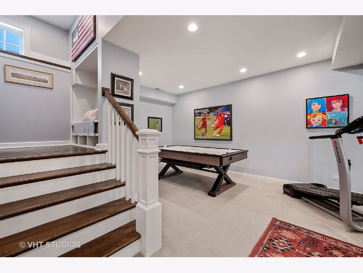
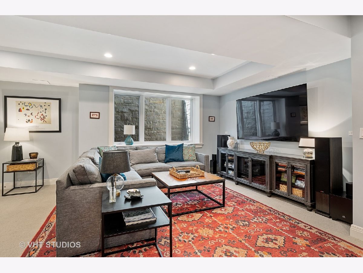
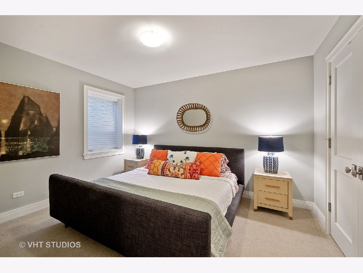
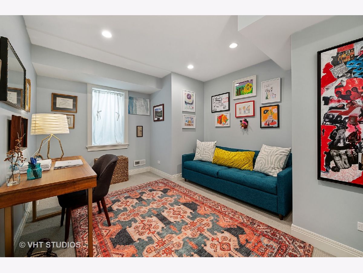
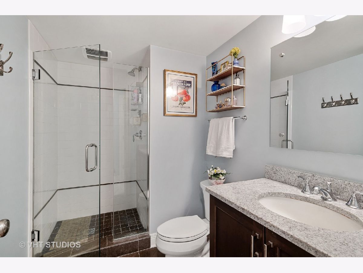
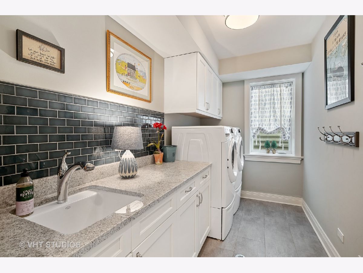
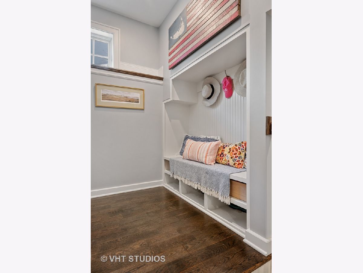
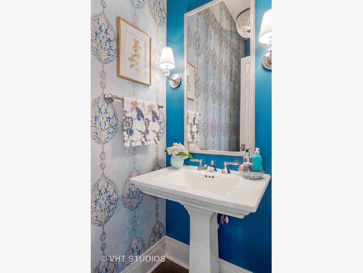
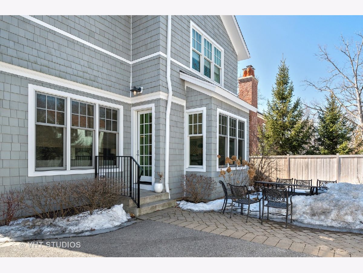
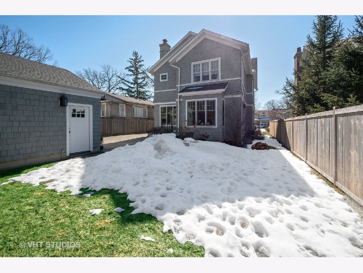
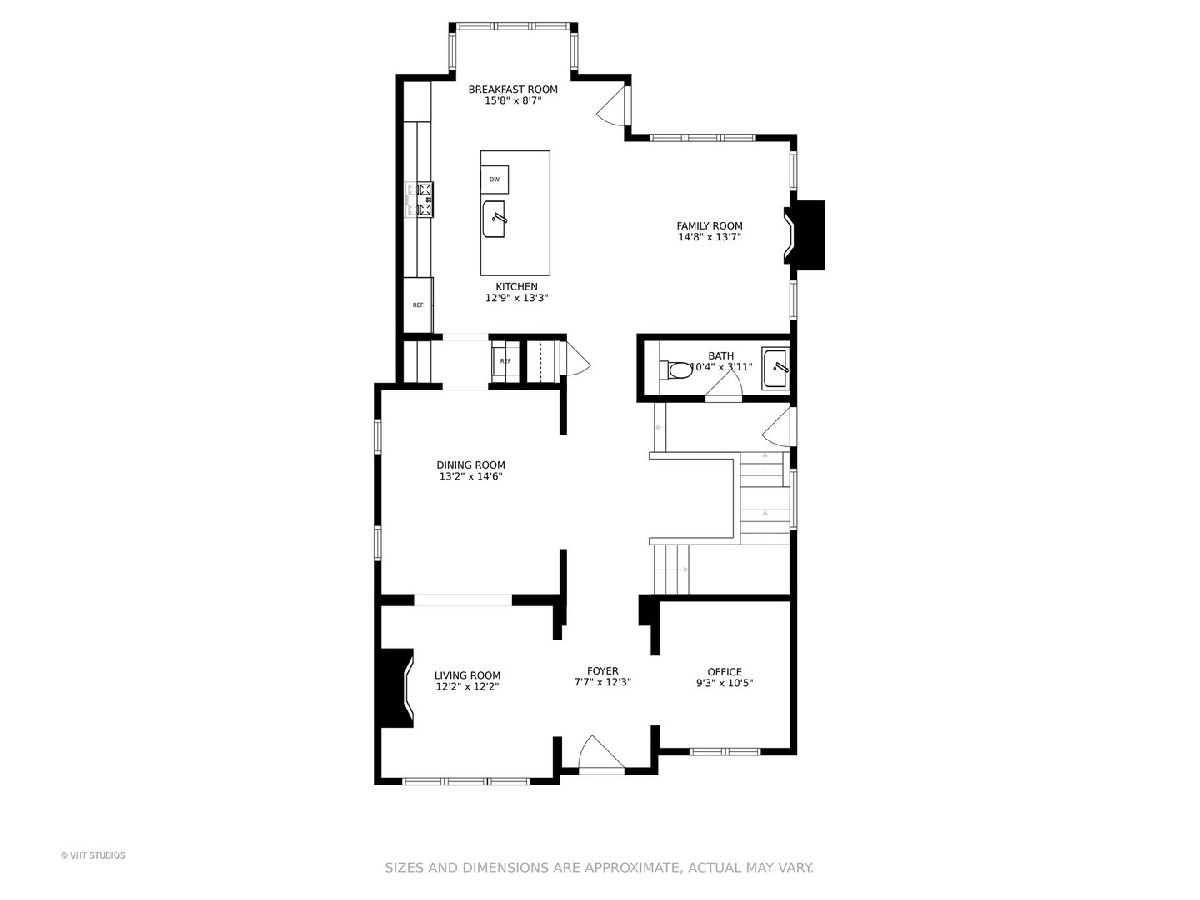
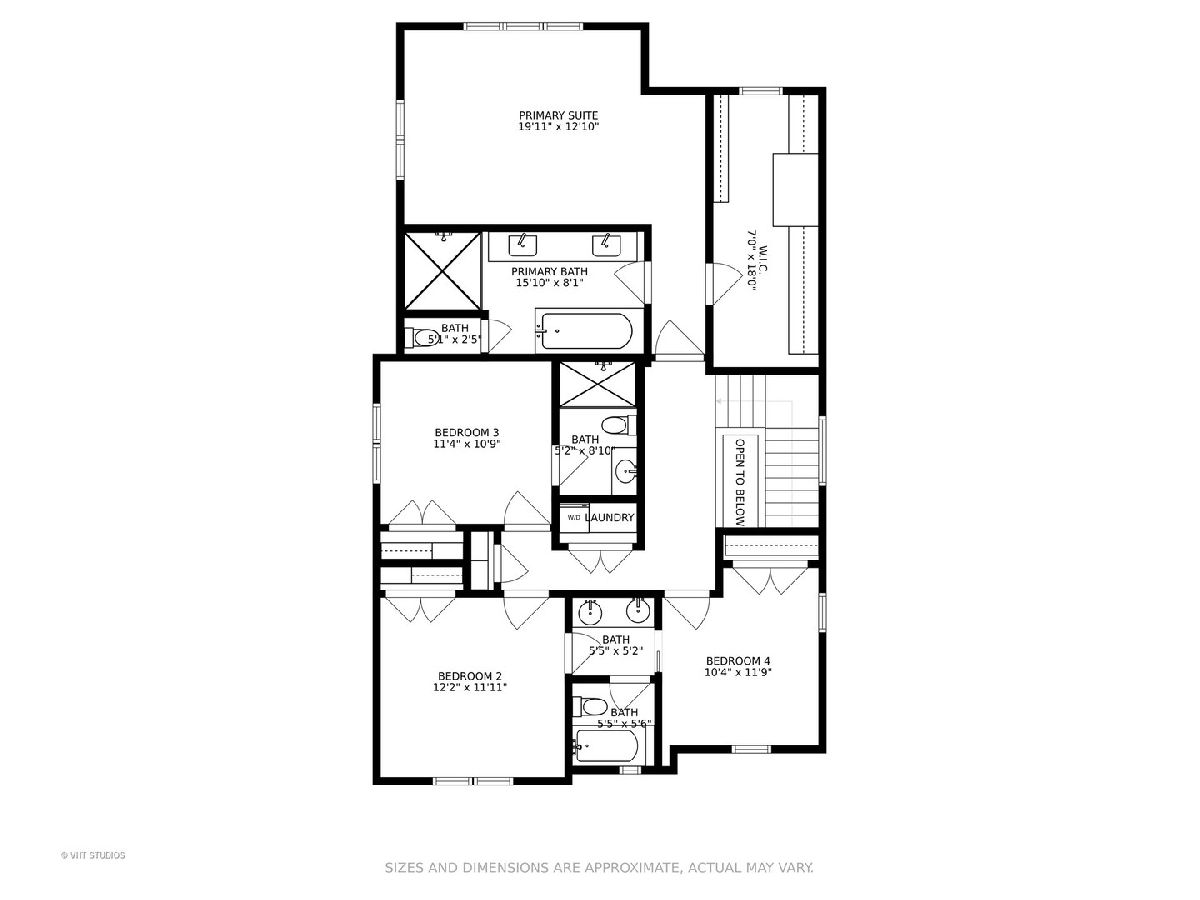
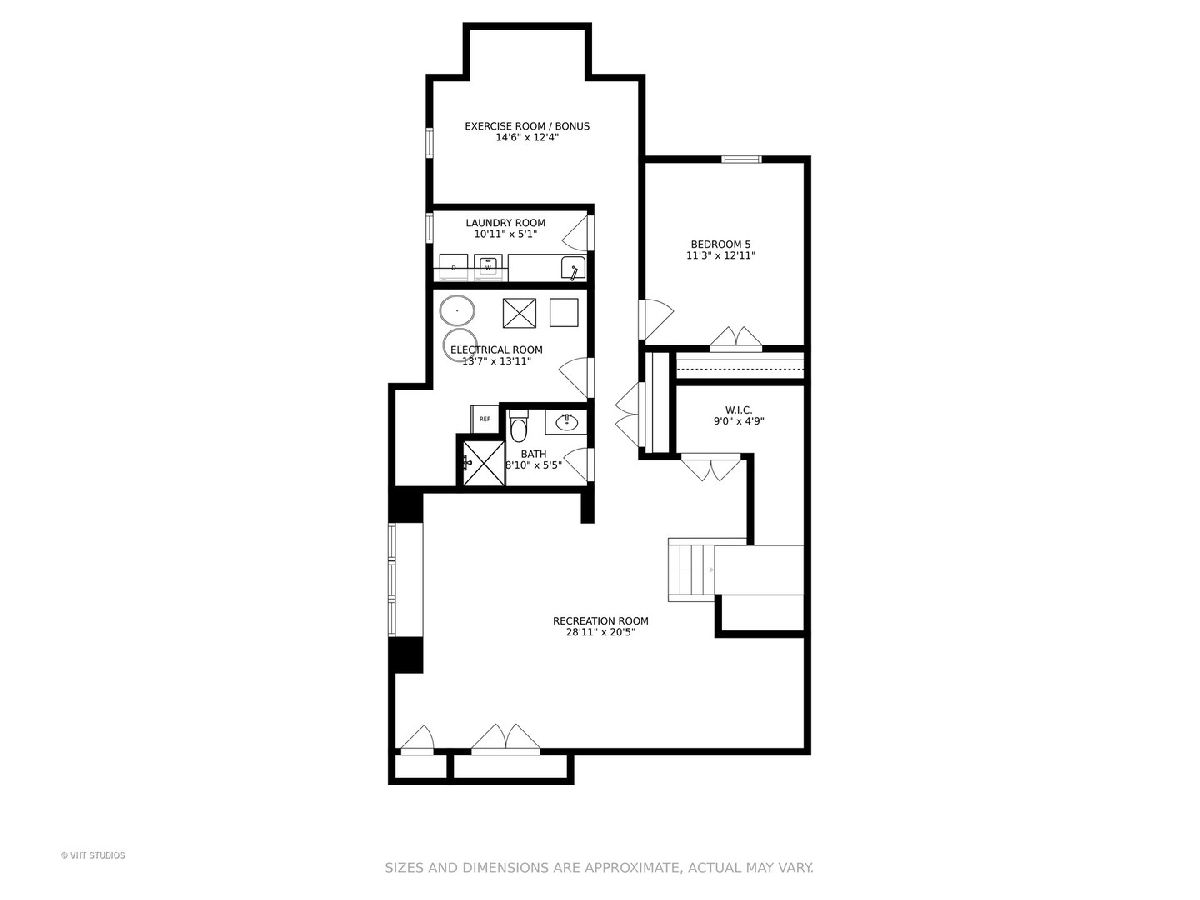
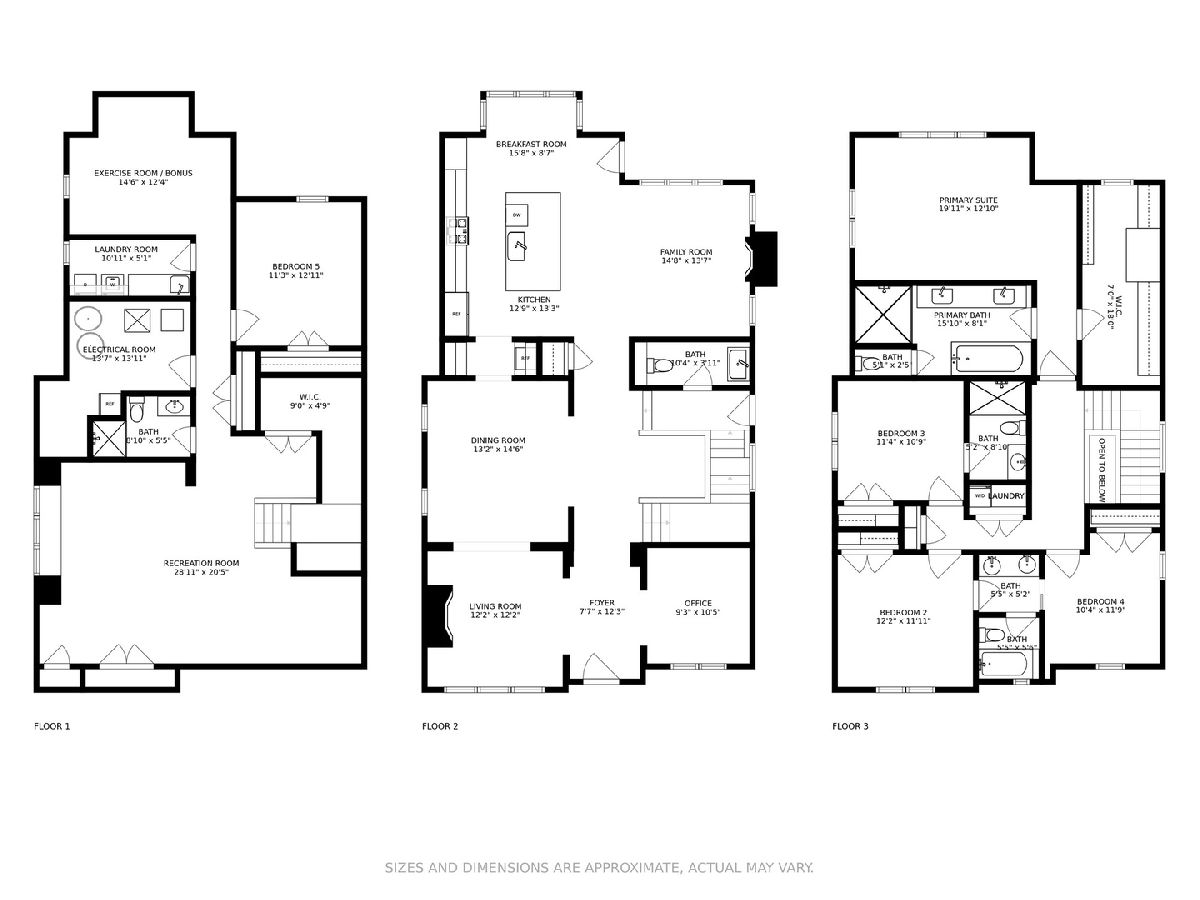
Room Specifics
Total Bedrooms: 5
Bedrooms Above Ground: 4
Bedrooms Below Ground: 1
Dimensions: —
Floor Type: Carpet
Dimensions: —
Floor Type: Carpet
Dimensions: —
Floor Type: Carpet
Dimensions: —
Floor Type: —
Full Bathrooms: 5
Bathroom Amenities: Double Sink,Soaking Tub
Bathroom in Basement: 1
Rooms: Bedroom 5,Office,Recreation Room,Exercise Room,Foyer,Utility Room-Lower Level,Walk In Closet
Basement Description: Finished
Other Specifics
| 2 | |
| Concrete Perimeter | |
| — | |
| Brick Paver Patio | |
| Cul-De-Sac,Fenced Yard | |
| 150 X 50 | |
| Unfinished | |
| Full | |
| Vaulted/Cathedral Ceilings, Hardwood Floors, Second Floor Laundry, Walk-In Closet(s), Ceiling - 10 Foot, Coffered Ceiling(s) | |
| Double Oven, Range, Microwave, Dishwasher, High End Refrigerator, Washer, Dryer, Disposal, Wine Refrigerator | |
| Not in DB | |
| Park, Tennis Court(s), Lake, Sidewalks | |
| — | |
| — | |
| Wood Burning, Gas Starter, Ventless |
Tax History
| Year | Property Taxes |
|---|---|
| 2021 | $27,596 |
Contact Agent
Nearby Similar Homes
Nearby Sold Comparables
Contact Agent
Listing Provided By
@properties







