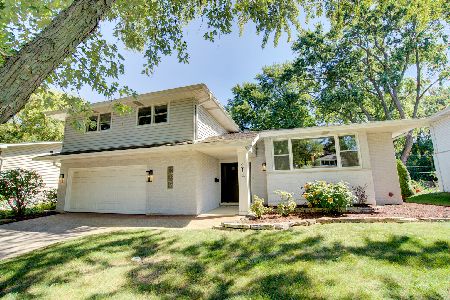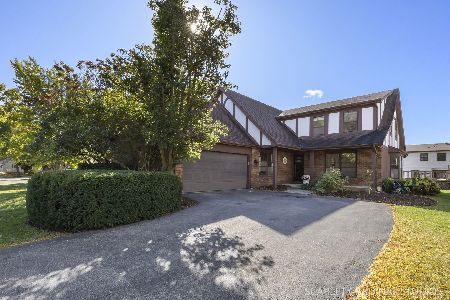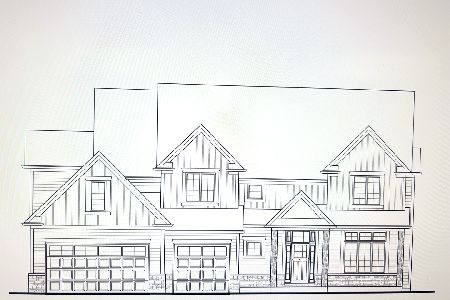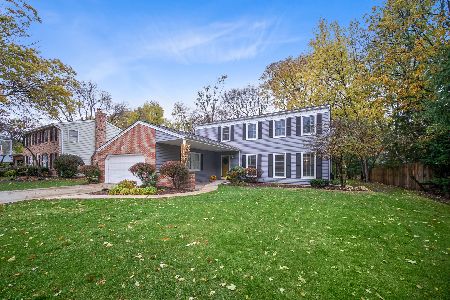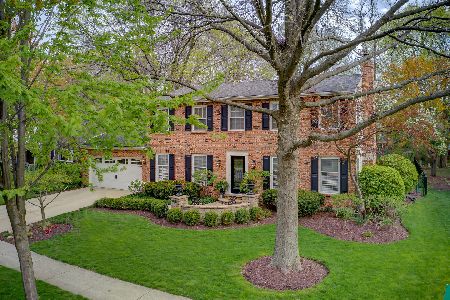1159 Cheshire Avenue, Naperville, Illinois 60540
$560,000
|
Sold
|
|
| Status: | Closed |
| Sqft: | 2,482 |
| Cost/Sqft: | $230 |
| Beds: | 4 |
| Baths: | 4 |
| Year Built: | 1974 |
| Property Taxes: | $9,624 |
| Days On Market: | 1511 |
| Lot Size: | 0,28 |
Description
Pembroke Commons at its finest! This home has it all: 2482 SF above Grade, FINISHED Basement with FULL Bathroom, LARGE Backyard with Deck & Pergola, Kitchen with Stainless appliances & White Cabinetry, TWO Brand New Updated Bathrooms w/ Kohler fixtures and high-end finishes, SPACIOUS Primary Bedroom with Walk-in closet and luxurious bathroom, Cozy Family room with Fireplace & Built-in shelving, Main floor Laundry/mudroom with new stainless sink & new washer/dryer....all of this, plus an "A+" Location within a Highly Desired Neighborhood, Top Rated District 203 Schools, close proximity to Downtown Naperville and the Train Station...Welcome Home!
Property Specifics
| Single Family | |
| — | |
| Colonial | |
| 1974 | |
| Full | |
| 2 STORY | |
| No | |
| 0.28 |
| Du Page | |
| Pembroke Greens | |
| 0 / Not Applicable | |
| None | |
| Lake Michigan | |
| Public Sewer, Sewer-Storm | |
| 11230695 | |
| 0820101025 |
Nearby Schools
| NAME: | DISTRICT: | DISTANCE: | |
|---|---|---|---|
|
Grade School
Prairie Elementary School |
203 | — | |
|
Middle School
Washington Junior High School |
203 | Not in DB | |
|
High School
Naperville North High School |
203 | Not in DB | |
Property History
| DATE: | EVENT: | PRICE: | SOURCE: |
|---|---|---|---|
| 27 Sep, 2013 | Sold | $405,000 | MRED MLS |
| 27 Aug, 2013 | Under contract | $419,900 | MRED MLS |
| — | Last price change | $429,900 | MRED MLS |
| 5 Jul, 2013 | Listed for sale | $429,900 | MRED MLS |
| 25 Feb, 2021 | Sold | $492,000 | MRED MLS |
| 12 Jan, 2021 | Under contract | $492,000 | MRED MLS |
| 12 Jan, 2021 | Listed for sale | $492,000 | MRED MLS |
| 19 Nov, 2021 | Sold | $560,000 | MRED MLS |
| 15 Oct, 2021 | Under contract | $569,900 | MRED MLS |
| — | Last price change | $579,999 | MRED MLS |
| 27 Sep, 2021 | Listed for sale | $579,999 | MRED MLS |





























Room Specifics
Total Bedrooms: 4
Bedrooms Above Ground: 4
Bedrooms Below Ground: 0
Dimensions: —
Floor Type: Hardwood
Dimensions: —
Floor Type: Hardwood
Dimensions: —
Floor Type: Hardwood
Full Bathrooms: 4
Bathroom Amenities: Separate Shower,Double Sink
Bathroom in Basement: 1
Rooms: Eating Area,Recreation Room,Foyer,Game Room,Family Room,Walk In Closet
Basement Description: Finished
Other Specifics
| 2 | |
| Concrete Perimeter | |
| Concrete | |
| Deck, Patio, Brick Paver Patio, Storms/Screens | |
| Mature Trees | |
| 85X145X85X145 | |
| Pull Down Stair,Unfinished | |
| Full | |
| Vaulted/Cathedral Ceilings, Hardwood Floors, First Floor Laundry, Walk-In Closet(s) | |
| Range, Microwave, Dishwasher, Refrigerator, Washer, Dryer, Disposal | |
| Not in DB | |
| Park, Curbs, Sidewalks, Street Lights, Street Paved | |
| — | |
| — | |
| Wood Burning |
Tax History
| Year | Property Taxes |
|---|---|
| 2013 | $7,608 |
| 2021 | $9,344 |
| 2021 | $9,624 |
Contact Agent
Nearby Similar Homes
Nearby Sold Comparables
Contact Agent
Listing Provided By
john greene, Realtor


