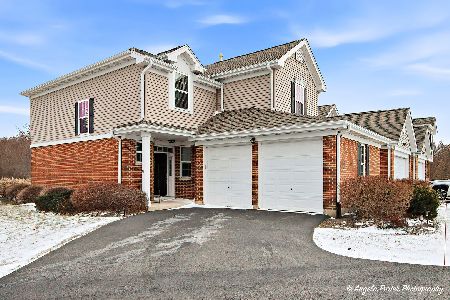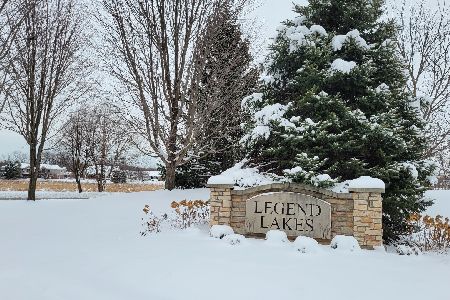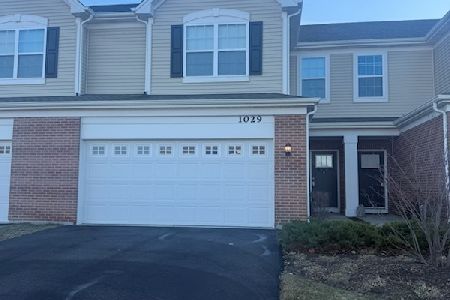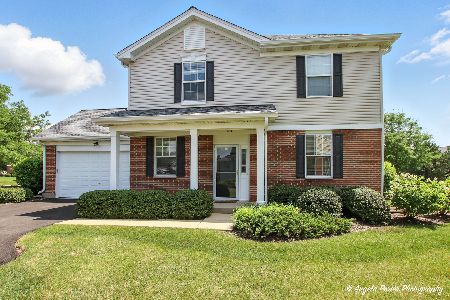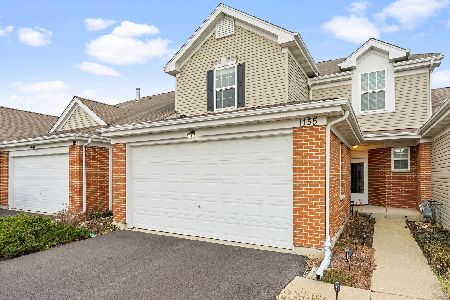1159 Draper Road, Mchenry, Illinois 60050
$177,900
|
Sold
|
|
| Status: | Closed |
| Sqft: | 1,567 |
| Cost/Sqft: | $115 |
| Beds: | 3 |
| Baths: | 2 |
| Year Built: | 2007 |
| Property Taxes: | $3,969 |
| Days On Market: | 2027 |
| Lot Size: | 0,00 |
Description
Come and fall in love! This gorgeous 2nd floor townhome won't be on the market long! You will think you walked into the model or looking at Home and Design magazine! Open living room, family room & kitchen. Freshly painted & with newer flooring & carpet through out. Kitchen offers upgraded cabinets with black & stainless appliances. Large master bedroom w/huge picture window. Walk in closet & private bath offers soaker tub, separate shower & double sink vanity. Across the townhome is 2 more good sized bedrooms & updated hall bath. Newer full size, Samsung washer & dryer - 2019. 75 gall on HWH & new A/C in 2018. Slider off eat in area to deck with beautiful views of the preservation area directly behind property, so no one ever behind you! You won't be disappointed in this fabulous townhome! 10++
Property Specifics
| Condos/Townhomes | |
| 2 | |
| — | |
| 2007 | |
| None | |
| 2ND STORY RANCH | |
| No | |
| — |
| Mc Henry | |
| Legend Lakes | |
| 258 / Monthly | |
| Water,Insurance,Exterior Maintenance,Lawn Care,Snow Removal | |
| Public | |
| Public Sewer | |
| 10765114 | |
| 0933106002 |
Nearby Schools
| NAME: | DISTRICT: | DISTANCE: | |
|---|---|---|---|
|
Grade School
Valley View Elementary School |
15 | — | |
|
Middle School
Parkland Middle School |
15 | Not in DB | |
|
High School
Mchenry High School-west Campus |
156 | Not in DB | |
Property History
| DATE: | EVENT: | PRICE: | SOURCE: |
|---|---|---|---|
| 19 Aug, 2016 | Sold | $138,000 | MRED MLS |
| 2 Jul, 2016 | Under contract | $139,900 | MRED MLS |
| 29 Jun, 2016 | Listed for sale | $139,900 | MRED MLS |
| 2 Aug, 2020 | Sold | $177,900 | MRED MLS |
| 29 Jun, 2020 | Under contract | $179,900 | MRED MLS |
| 29 Jun, 2020 | Listed for sale | $179,900 | MRED MLS |
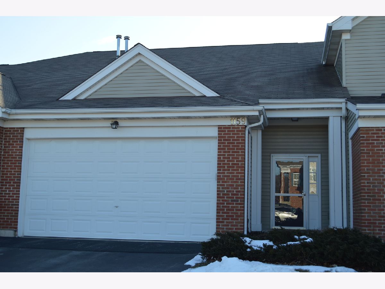
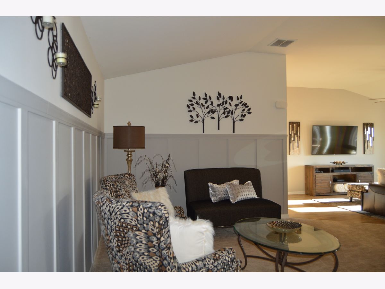
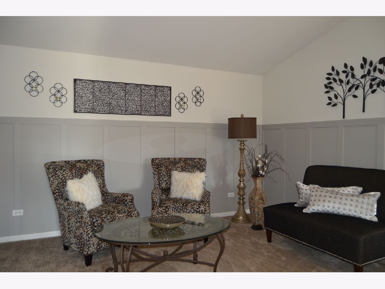
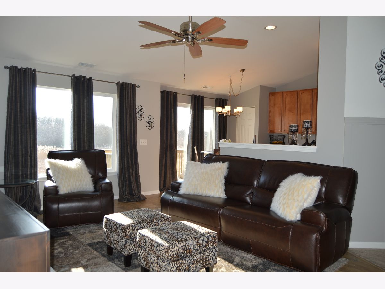
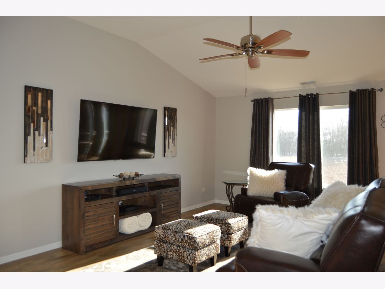
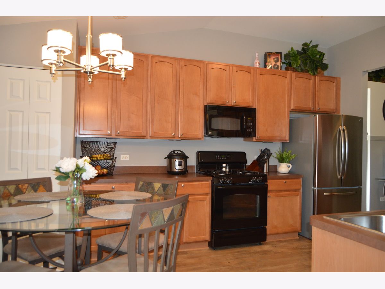
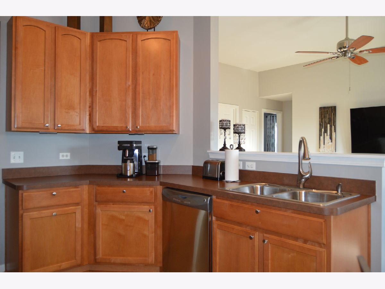
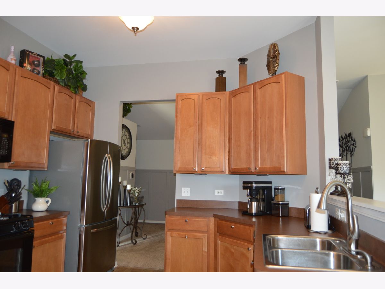
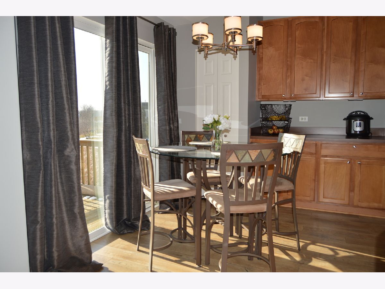
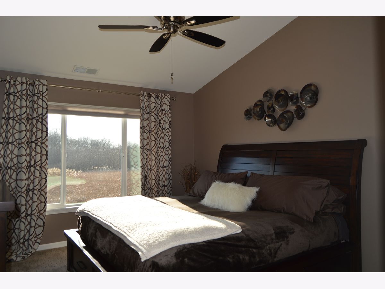
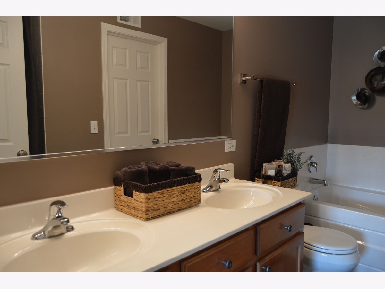
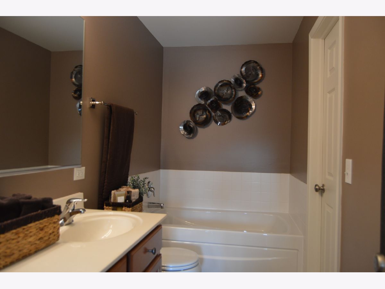
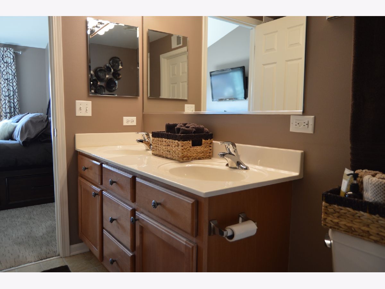
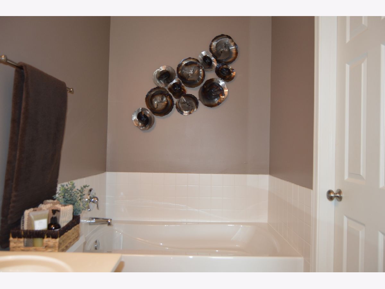
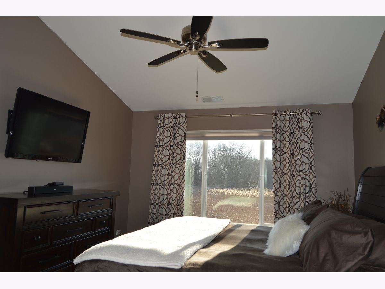
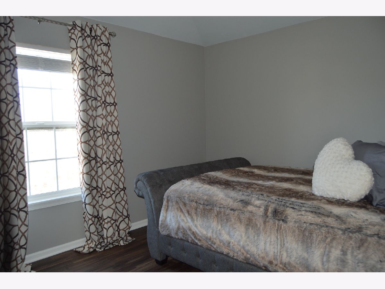
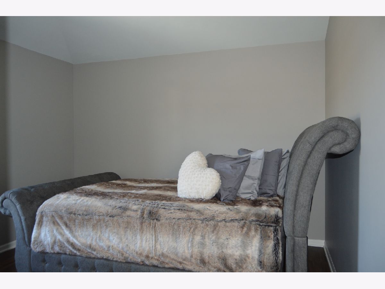
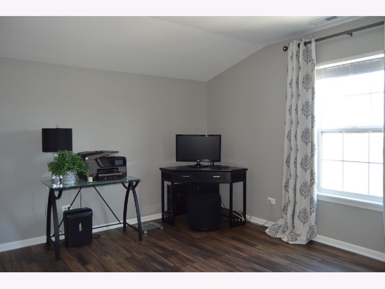
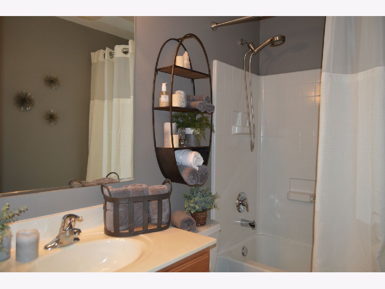
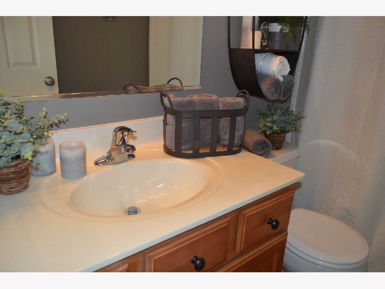
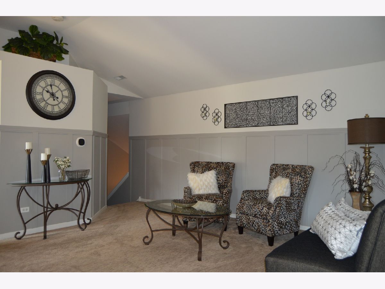
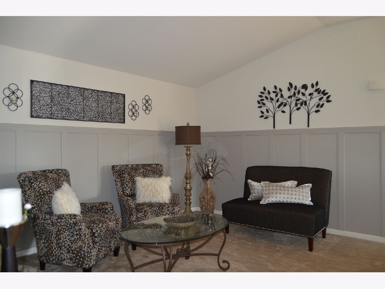
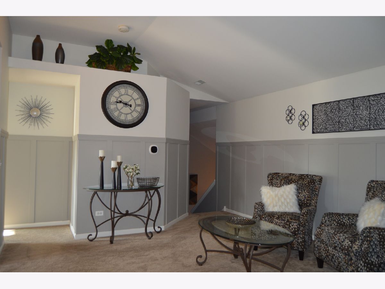
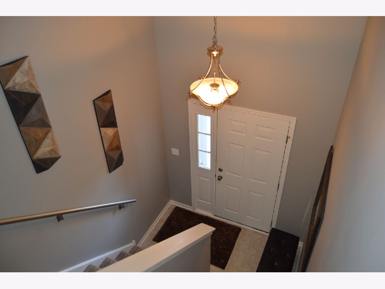
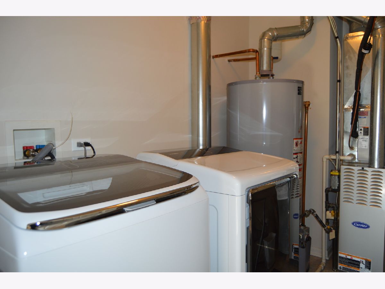
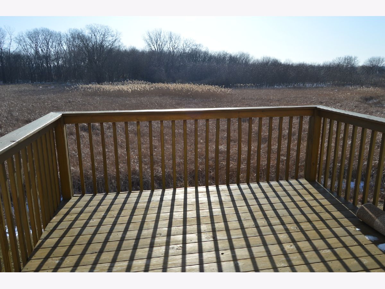
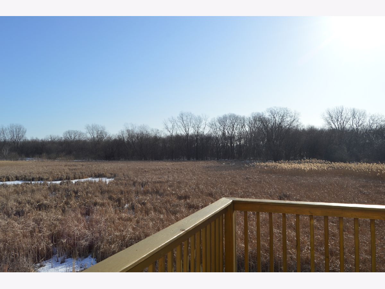
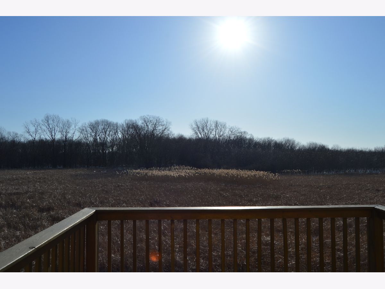
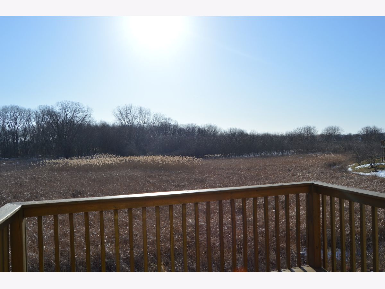
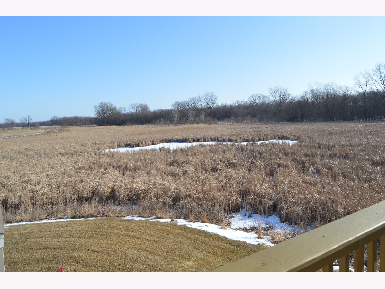
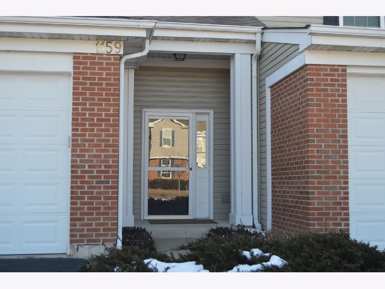
Room Specifics
Total Bedrooms: 3
Bedrooms Above Ground: 3
Bedrooms Below Ground: 0
Dimensions: —
Floor Type: Wood Laminate
Dimensions: —
Floor Type: Wood Laminate
Full Bathrooms: 2
Bathroom Amenities: Separate Shower,Double Sink
Bathroom in Basement: —
Rooms: No additional rooms
Basement Description: None
Other Specifics
| 2 | |
| Concrete Perimeter | |
| Asphalt | |
| Balcony, Deck | |
| Common Grounds,Landscaped | |
| 8895 | |
| — | |
| Full | |
| Vaulted/Cathedral Ceilings, Wood Laminate Floors, Second Floor Laundry, Walk-In Closet(s) | |
| Range, Microwave, Dishwasher, Refrigerator, Washer, Dryer, Disposal | |
| Not in DB | |
| — | |
| — | |
| None | |
| — |
Tax History
| Year | Property Taxes |
|---|---|
| 2016 | $3,565 |
| 2020 | $3,969 |
Contact Agent
Nearby Similar Homes
Nearby Sold Comparables
Contact Agent
Listing Provided By
RE/MAX Suburban

