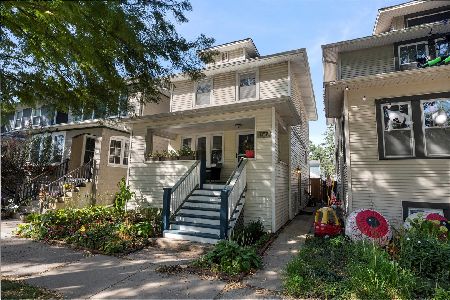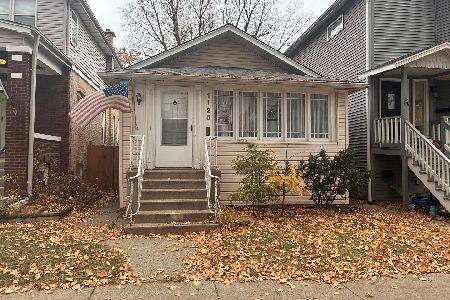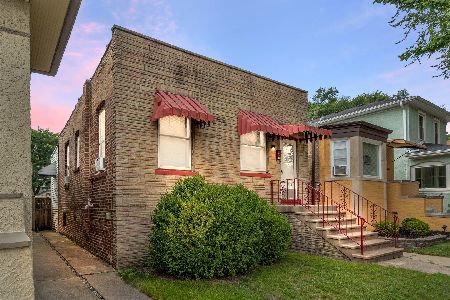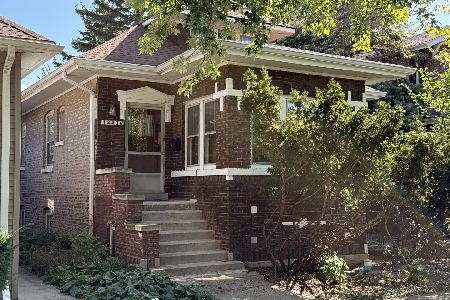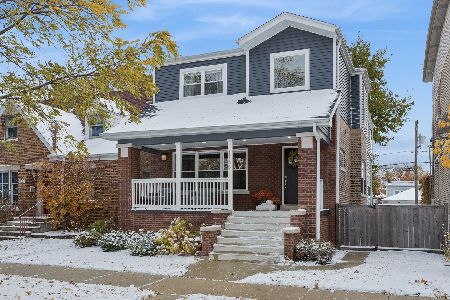1159 Gunderson Avenue, Oak Park, Illinois 60304
$400,000
|
Sold
|
|
| Status: | Closed |
| Sqft: | 1,746 |
| Cost/Sqft: | $229 |
| Beds: | 3 |
| Baths: | 2 |
| Year Built: | 1924 |
| Property Taxes: | $11,799 |
| Days On Market: | 2732 |
| Lot Size: | 0,07 |
Description
Become the party hosts! Love this updated 3 Bedroom/2 Bath home located on quiet, cul-de-sac street! Inviting, flexible open floor plan makes for easy living and entertaining. Well-appointed kitchen has custom Amish maple cabinets including pull-out drawers, honed black granite countertops, stainless appliances, & built-in oven and microwave. Natural light abounds through French doors connecting to large open deck. Fresh and crisp is the white subway tiled 2nd floor bath. New windows throughout and most updates in 2004 (roof, HVAC, Kitchen, baths). Exceptional 2-car garage offers unfinished 2nd floor space formerly used as artist's studio. Flexible options: use "as is" or finish and make a home office/ gym. Semi-finished basement works well as rec room, storage and laundry. Fantastic block with great neighbors, lots of kids and block parties to boot! Near Rehm Park & outdoor pool, Blue Line, and hotspots such as The Wire and Fitzgerald's and yummy Roosevelt Road eateries! Oh Wow!!!
Property Specifics
| Single Family | |
| — | |
| American 4-Sq. | |
| 1924 | |
| Full | |
| — | |
| No | |
| 0.07 |
| Cook | |
| — | |
| 0 / Not Applicable | |
| None | |
| Lake Michigan | |
| Public Sewer | |
| 09973355 | |
| 16184270230000 |
Nearby Schools
| NAME: | DISTRICT: | DISTANCE: | |
|---|---|---|---|
|
Grade School
Irving Elementary School |
97 | — | |
|
Middle School
Percy Julian Middle School |
97 | Not in DB | |
|
High School
Oak Park & River Forest High Sch |
200 | Not in DB | |
Property History
| DATE: | EVENT: | PRICE: | SOURCE: |
|---|---|---|---|
| 11 Jul, 2018 | Sold | $400,000 | MRED MLS |
| 7 Jun, 2018 | Under contract | $400,000 | MRED MLS |
| 4 Jun, 2018 | Listed for sale | $400,000 | MRED MLS |
Room Specifics
Total Bedrooms: 3
Bedrooms Above Ground: 3
Bedrooms Below Ground: 0
Dimensions: —
Floor Type: Hardwood
Dimensions: —
Floor Type: Hardwood
Full Bathrooms: 2
Bathroom Amenities: —
Bathroom in Basement: 1
Rooms: Heated Sun Room,Walk In Closet
Basement Description: Partially Finished
Other Specifics
| 2 | |
| — | |
| Off Alley | |
| Deck | |
| Cul-De-Sac,Fenced Yard | |
| 25 X 126 | |
| — | |
| None | |
| Hardwood Floors | |
| Microwave, Dishwasher, Refrigerator, Washer, Dryer, Disposal, Cooktop, Built-In Oven | |
| Not in DB | |
| — | |
| — | |
| — | |
| — |
Tax History
| Year | Property Taxes |
|---|---|
| 2018 | $11,799 |
Contact Agent
Nearby Similar Homes
Nearby Sold Comparables
Contact Agent
Listing Provided By
Weichert Realtors-Nickel Group

