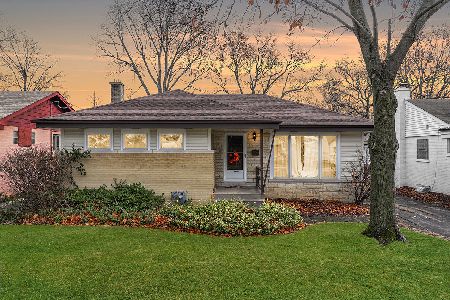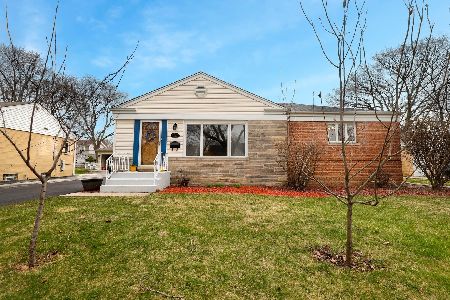1159 Hickory Avenue, Arlington Heights, Illinois 60004
$294,000
|
Sold
|
|
| Status: | Closed |
| Sqft: | 1,039 |
| Cost/Sqft: | $294 |
| Beds: | 3 |
| Baths: | 2 |
| Year Built: | 1954 |
| Property Taxes: | $5,171 |
| Days On Market: | 2518 |
| Lot Size: | 0,16 |
Description
This is a beautiful 3 bedroom 2 bath ranch home situated on a quiet street in a lovely neighborhood and is ready to be called home by you. Living room and generous sized bedrooms are wonderful with hardwood floors. Updated kitchen w/large eating area, granite countertops and 42" maple cabinets. White dual pane windows and new white 6 panel doors and trim on first floor. Basement windows are above ground for lots of light. Open rec room with many nooks and crannies for playtime or possible 4th bedroom. Large laundry room with extra storage space. Deep backyard with patio. Garage is a tandem 3 car with additional single side door for easy access. Newer hot water heater and upgraded 200 amp electric. Just a few blocks to award winning District 25 elementary and middle schools and District 214 Hersey High School. Metra train station is only a mile & a half away.
Property Specifics
| Single Family | |
| — | |
| Ranch | |
| 1954 | |
| Full | |
| — | |
| No | |
| 0.16 |
| Cook | |
| — | |
| 0 / Not Applicable | |
| None | |
| Lake Michigan | |
| Public Sewer | |
| 10300747 | |
| 03204120080000 |
Nearby Schools
| NAME: | DISTRICT: | DISTANCE: | |
|---|---|---|---|
|
Grade School
Olive-mary Stitt School |
25 | — | |
|
Middle School
Thomas Middle School |
25 | Not in DB | |
|
High School
John Hersey High School |
214 | Not in DB | |
Property History
| DATE: | EVENT: | PRICE: | SOURCE: |
|---|---|---|---|
| 14 Jun, 2019 | Sold | $294,000 | MRED MLS |
| 11 May, 2019 | Under contract | $305,000 | MRED MLS |
| — | Last price change | $309,000 | MRED MLS |
| 7 Mar, 2019 | Listed for sale | $309,000 | MRED MLS |
Room Specifics
Total Bedrooms: 3
Bedrooms Above Ground: 3
Bedrooms Below Ground: 0
Dimensions: —
Floor Type: Hardwood
Dimensions: —
Floor Type: Hardwood
Full Bathrooms: 2
Bathroom Amenities: —
Bathroom in Basement: 1
Rooms: Storage
Basement Description: Finished
Other Specifics
| 3 | |
| — | |
| Asphalt | |
| Patio, Storms/Screens | |
| — | |
| 50X140 | |
| — | |
| None | |
| Hardwood Floors, First Floor Bedroom, First Floor Full Bath | |
| Range, Microwave, Dishwasher, Refrigerator | |
| Not in DB | |
| Pool, Tennis Courts, Sidewalks | |
| — | |
| — | |
| — |
Tax History
| Year | Property Taxes |
|---|---|
| 2019 | $5,171 |
Contact Agent
Nearby Sold Comparables
Contact Agent
Listing Provided By
Berkshire Hathaway HomeServices Starck Real Estate








