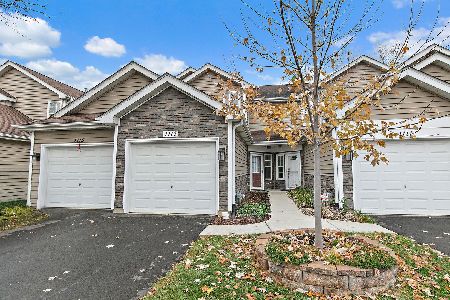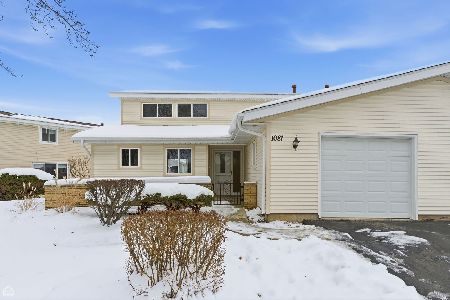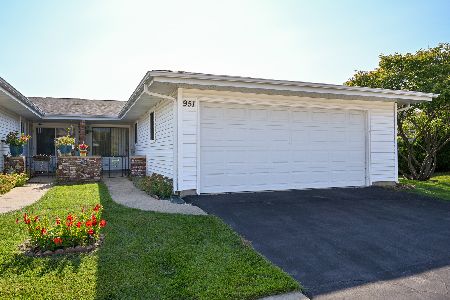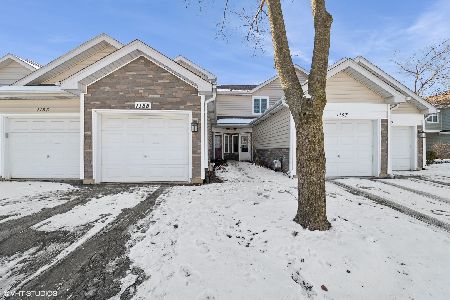1159 Regency Drive, Schaumburg, Illinois 60193
$261,000
|
Sold
|
|
| Status: | Closed |
| Sqft: | 1,525 |
| Cost/Sqft: | $167 |
| Beds: | 2 |
| Baths: | 3 |
| Year Built: | 1990 |
| Property Taxes: | $4,615 |
| Days On Market: | 1480 |
| Lot Size: | 0,00 |
Description
Lovely 2 Bedroom & Loft, 2.1 Bath End Unit Townhome with 1 Car Attached Garage! Home is Freshly Painted Neutral Tones Through-out! New Carpet in Living Room, Stairway and Both Bedrooms! Kitchen with Maple Cabinets & Wood-Laminate Floors. All Appliances Stay! Dramatic 2 Story Living Room with Gas Start Wood-burning Fireplace! New Plush Carpet! Dining Room with Wood-Laminate Floor! 1st Floor Laundry Room with Washer/Dryer! Master Bedroom With Vaulted Ceiling & Full Master Bath! 2nd Bedroom, Loft Area & 2nd Full Bath complete the upstairs! 1 Car Attached Garage with Garage Door Opener! Vinyl Siding New in 2018! Furnace & A/C 2010 ! Roof 2009 Stove 2008, Refrigerator 2007! Microwave 2018 ! Disposal 2021! Garage door opener 2007! Association fee is Low because owner paid Special assessment fee for Siding! Owner Selling As-Is
Property Specifics
| Condos/Townhomes | |
| 2 | |
| — | |
| 1990 | |
| None | |
| EXETER | |
| No | |
| — |
| Cook | |
| Wellington Court | |
| 155 / Monthly | |
| Exterior Maintenance,Lawn Care,Snow Removal | |
| Lake Michigan | |
| Public Sewer | |
| 11294175 | |
| 07331040930000 |
Nearby Schools
| NAME: | DISTRICT: | DISTANCE: | |
|---|---|---|---|
|
Grade School
Nathan Hale Elementary School |
54 | — | |
|
Middle School
Robert Frost Junior High School |
54 | Not in DB | |
|
High School
Schaumburg High School |
211 | Not in DB | |
Property History
| DATE: | EVENT: | PRICE: | SOURCE: |
|---|---|---|---|
| 10 Feb, 2022 | Sold | $261,000 | MRED MLS |
| 8 Jan, 2022 | Under contract | $254,900 | MRED MLS |
| 5 Jan, 2022 | Listed for sale | $254,900 | MRED MLS |
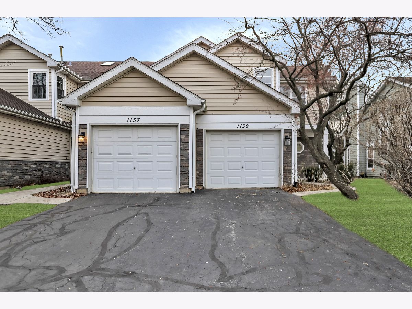
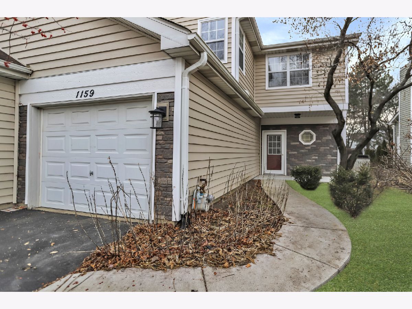
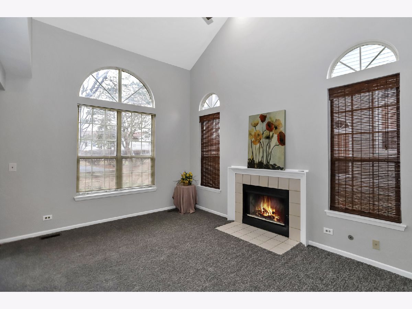
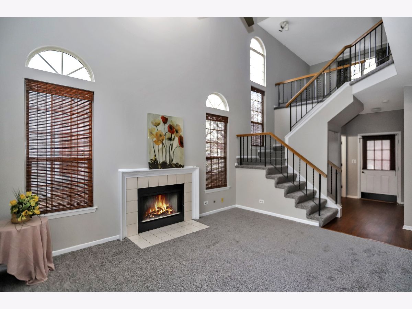
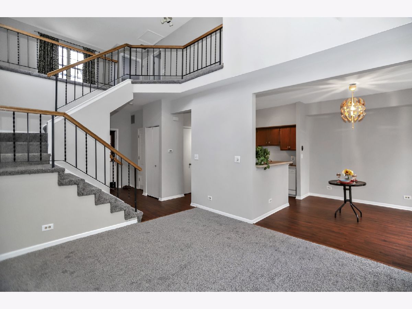
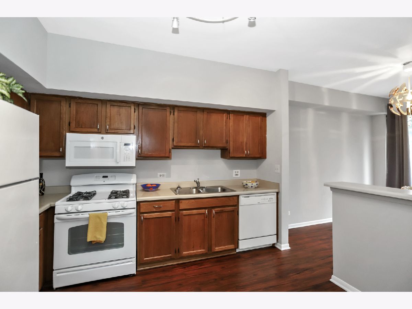
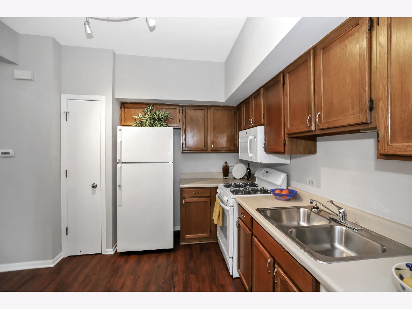
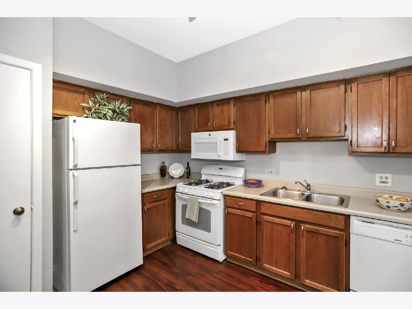
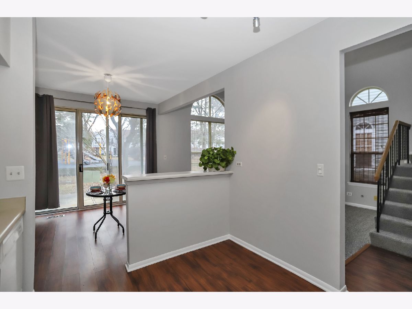
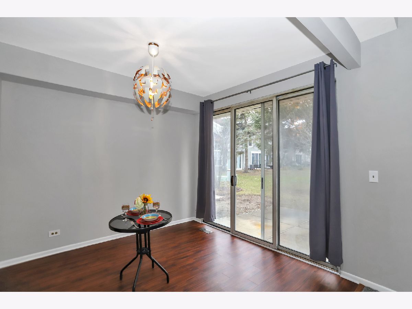
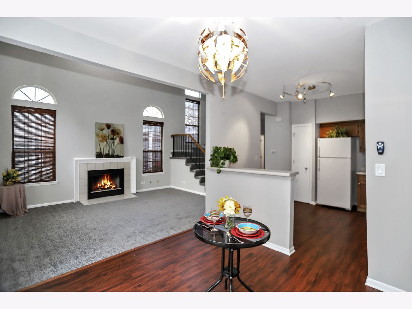
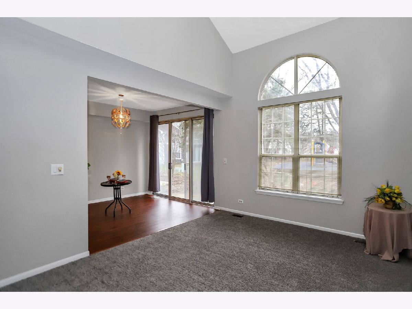
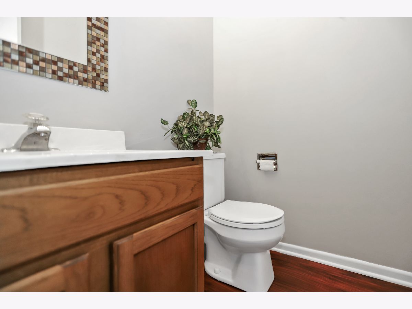
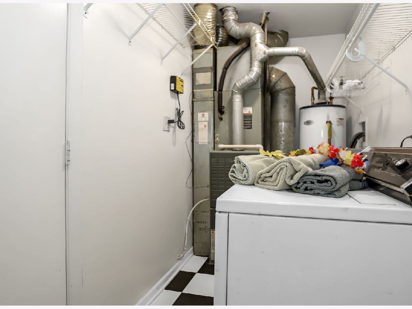
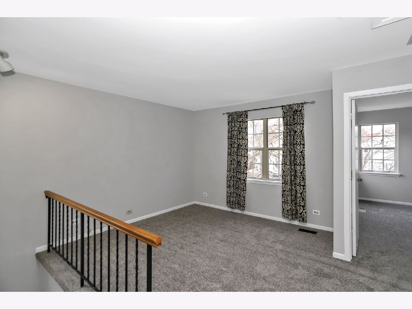
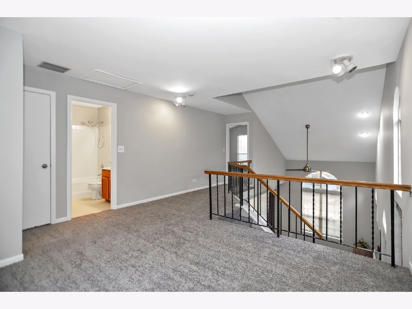
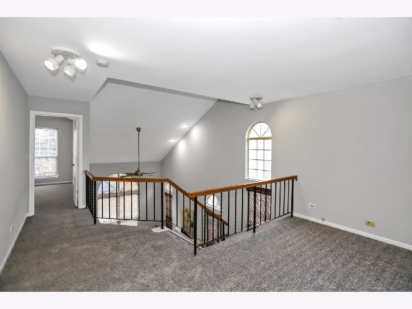
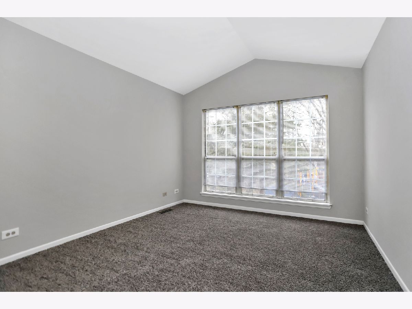
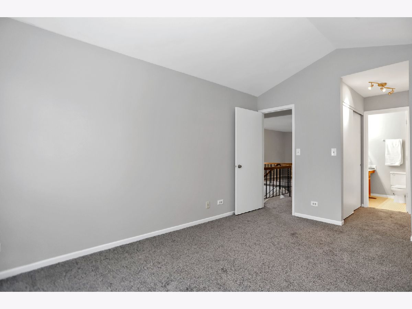
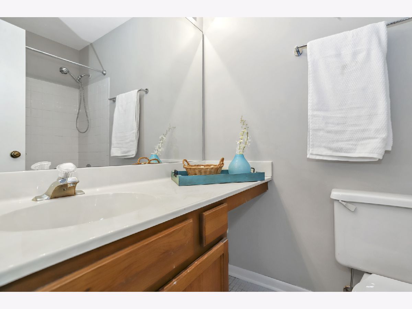
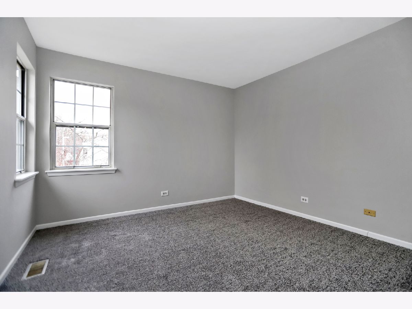
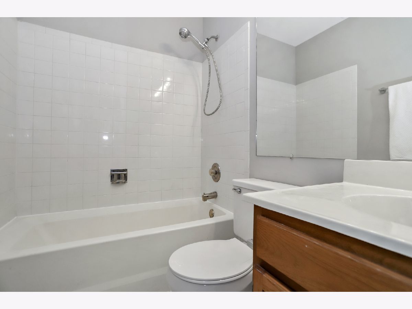
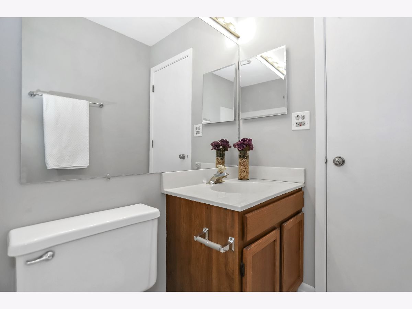
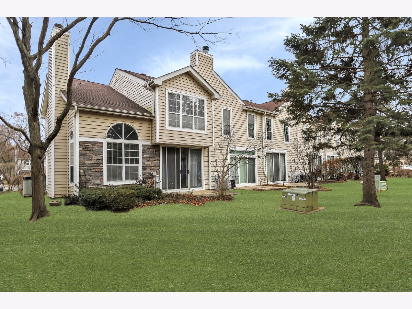
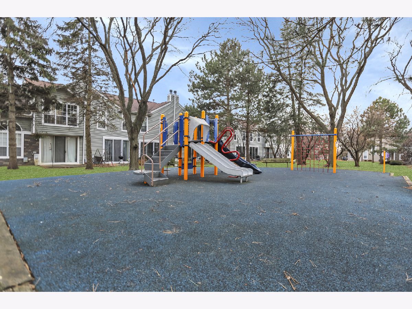
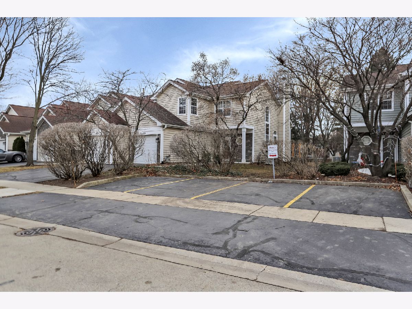
Room Specifics
Total Bedrooms: 2
Bedrooms Above Ground: 2
Bedrooms Below Ground: 0
Dimensions: —
Floor Type: Carpet
Full Bathrooms: 3
Bathroom Amenities: —
Bathroom in Basement: 0
Rooms: Loft,Foyer
Basement Description: None
Other Specifics
| 1 | |
| — | |
| Asphalt | |
| Patio, Storms/Screens, End Unit | |
| Park Adjacent | |
| 28X83 | |
| — | |
| Full | |
| Vaulted/Cathedral Ceilings, Wood Laminate Floors, First Floor Laundry | |
| Range, Microwave, Dishwasher, Refrigerator, Washer, Dryer, Disposal | |
| Not in DB | |
| — | |
| — | |
| Park | |
| Wood Burning, Gas Starter |
Tax History
| Year | Property Taxes |
|---|---|
| 2022 | $4,615 |
Contact Agent
Nearby Similar Homes
Nearby Sold Comparables
Contact Agent
Listing Provided By
Realty Executives Advance

