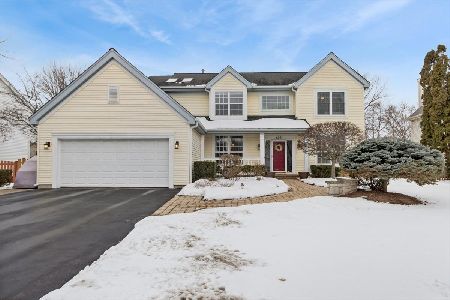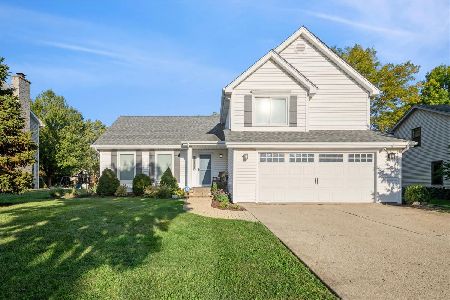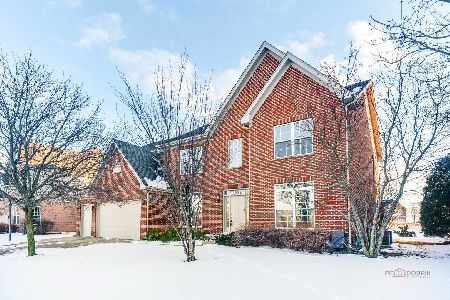1159 Stanton Road, Lake Zurich, Illinois 60047
$375,000
|
Sold
|
|
| Status: | Closed |
| Sqft: | 2,080 |
| Cost/Sqft: | $183 |
| Beds: | 4 |
| Baths: | 3 |
| Year Built: | 1985 |
| Property Taxes: | $8,194 |
| Days On Market: | 2737 |
| Lot Size: | 0,20 |
Description
There Is A Lot To Love With This Beauty! Storybook Setting-Nestled On In A Premium Location Backing To Park, Siding To Babbling Brook & Surrounded By Lush Perennials. Open & Airy Floor Plan W/White Wood Trim Thru-out. Formal Living Room W/Vaulted Ceilings. The Re-Designed Floor Plan Offers Excellent Entertaining Flow. Fully Applianced GORGEOUS Updated Kitchen Features An Abundance Of 42" Cabinetry, Quartz Counters & Opens To The Formal/Informal Dining Area. The Family Room Has Direct Access To The 3 Season Room W/Cable Hook Up & Surround Sound Wiring. Walls Of Glass Sliding Doors W/Access To Large Concrete Patio W/Gas Grill & Private Backyard. Master Suite Offers Walk-In Closet & Eye-Catching Tastefully Updated Bath. 3 Additional Large Bedrooms W/Large Closet Space. Work From Home? You Will Appreciate The 1st Floor Office/Den. 1st Floor Laundry Can Be Moved To The Basement If Desired. Garage Hosts BOTH Hot and Cold Water. Stones Throw Shops, Restaurants, Mariano's. Home-SWEET-Home!
Property Specifics
| Single Family | |
| — | |
| Colonial | |
| 1985 | |
| Partial | |
| ELMWOOD | |
| No | |
| 0.2 |
| Lake | |
| Bristol Trails | |
| 0 / Not Applicable | |
| None | |
| Public | |
| Public Sewer | |
| 10056965 | |
| 14214120200000 |
Nearby Schools
| NAME: | DISTRICT: | DISTANCE: | |
|---|---|---|---|
|
Grade School
Sarah Adams Elementary School |
95 | — | |
|
Middle School
Lake Zurich Middle - S Campus |
95 | Not in DB | |
|
High School
Lake Zurich High School |
95 | Not in DB | |
Property History
| DATE: | EVENT: | PRICE: | SOURCE: |
|---|---|---|---|
| 27 Dec, 2018 | Sold | $375,000 | MRED MLS |
| 3 Dec, 2018 | Under contract | $379,900 | MRED MLS |
| — | Last price change | $399,900 | MRED MLS |
| 20 Aug, 2018 | Listed for sale | $416,000 | MRED MLS |
Room Specifics
Total Bedrooms: 4
Bedrooms Above Ground: 4
Bedrooms Below Ground: 0
Dimensions: —
Floor Type: Carpet
Dimensions: —
Floor Type: Carpet
Dimensions: —
Floor Type: Carpet
Full Bathrooms: 3
Bathroom Amenities: —
Bathroom in Basement: 0
Rooms: Sun Room,Office
Basement Description: Unfinished
Other Specifics
| 2 | |
| Concrete Perimeter | |
| Asphalt | |
| Patio, Screened Patio, Storms/Screens, Outdoor Grill | |
| Landscaped | |
| 66X134 | |
| — | |
| Full | |
| Vaulted/Cathedral Ceilings, Hardwood Floors, First Floor Laundry | |
| Range, Microwave, Dishwasher, Refrigerator, Washer, Dryer, Disposal | |
| Not in DB | |
| Sidewalks, Street Paved | |
| — | |
| — | |
| — |
Tax History
| Year | Property Taxes |
|---|---|
| 2018 | $8,194 |
Contact Agent
Nearby Similar Homes
Nearby Sold Comparables
Contact Agent
Listing Provided By
Coldwell Banker Residential









