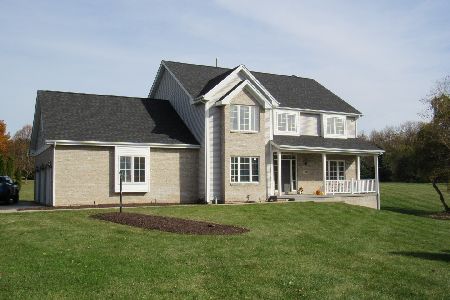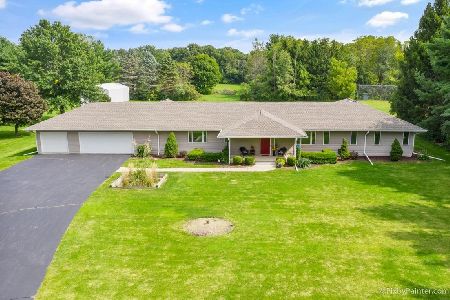11595 Olson Road, Belvidere, Illinois 61008
$245,100
|
Sold
|
|
| Status: | Closed |
| Sqft: | 2,800 |
| Cost/Sqft: | $85 |
| Beds: | 3 |
| Baths: | 3 |
| Year Built: | 1976 |
| Property Taxes: | $6,508 |
| Days On Market: | 1926 |
| Lot Size: | 1,53 |
Description
This is a wonderful family and entertainment home! It has a large main floor family room, with a bedroom that was used as an office and laundry room with plenty of storage, and an open floor plan on the walkout main level. With the expansive, fully equipped kitchen parties will be a breeze! With a Sub-Zero refrigerator, 36" Bertazzoni range, additional 30" range, 2 sinks, 2 dishwashers, fireplace, and enormous island with power, microwave and beverage fridge your kitchen opens to a sunroom and large patio for all of your get togethers. A living room, dining room, and powder room complete the beautiful living space.Upstairs are 3 bedrooms with 2 baths, all updated. The luxurious master bedroom has a balcony and large deck, fireplace with sitting area and an indulgent bathroom with a steam shower. With a 2 car attached garage and a covered breezeway to the massive 4 car garage, all of your vehicles and toys can be kept safe. The 4 car garage is heated and insulated with a 2 post lift for all of your maintenance needs. The 2 car garage has storage, insulation and an attic. A professionally landscaped acre and half has many mature trees, decks, arbors, and a batting cage.The 20'x40' inground pool is as is. This home is priced well below value. Close to I-90, Javon Bea Hospital, Sportscore, Costco and so much more!
Property Specifics
| Single Family | |
| — | |
| Tri-Level | |
| 1976 | |
| None | |
| — | |
| No | |
| 1.53 |
| Boone | |
| — | |
| 0 / Not Applicable | |
| None | |
| Private Well | |
| Septic-Private | |
| 10903326 | |
| 0505152010 |
Nearby Schools
| NAME: | DISTRICT: | DISTANCE: | |
|---|---|---|---|
|
Grade School
Seth Whitman Elementary School |
100 | — | |
|
Middle School
Belvidere Central Middle School |
100 | Not in DB | |
|
High School
Belvidere North High School |
100 | Not in DB | |
Property History
| DATE: | EVENT: | PRICE: | SOURCE: |
|---|---|---|---|
| 1 Dec, 2020 | Sold | $245,100 | MRED MLS |
| 15 Oct, 2020 | Under contract | $239,000 | MRED MLS |
| 11 Oct, 2020 | Listed for sale | $239,000 | MRED MLS |
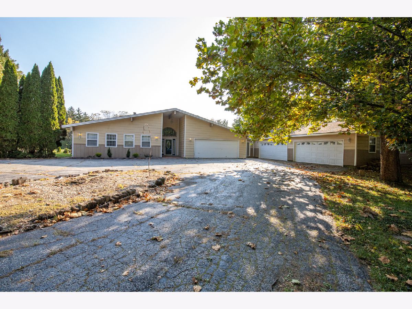
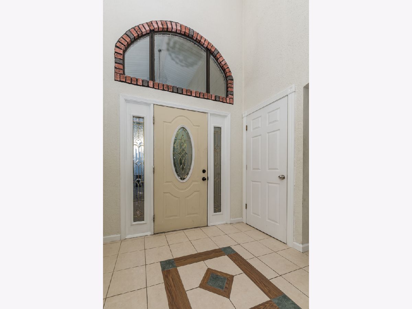
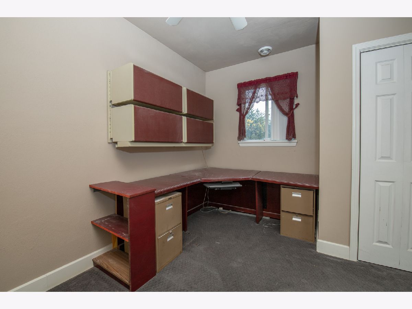
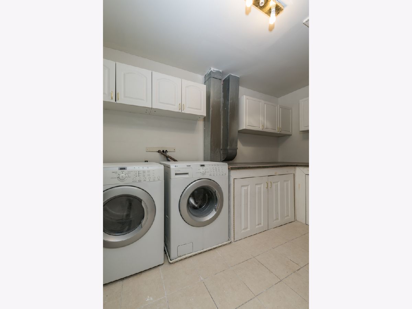
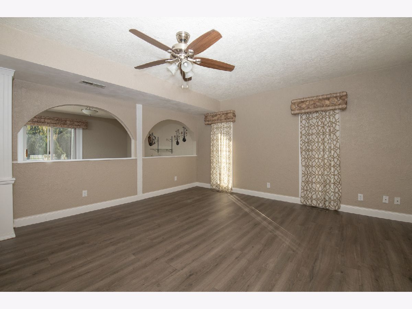
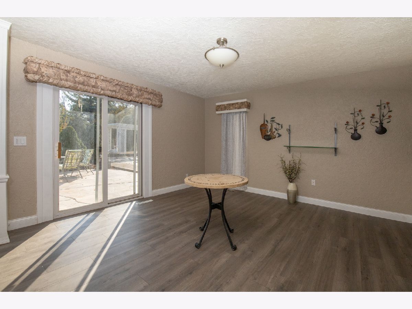
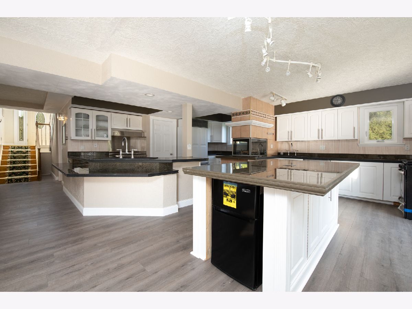
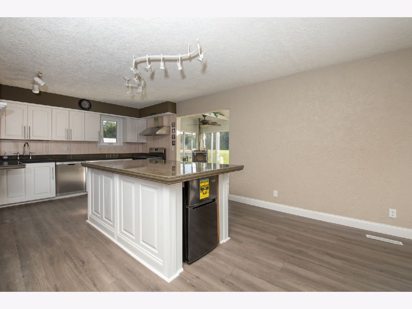
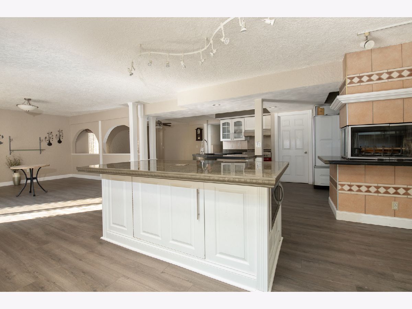
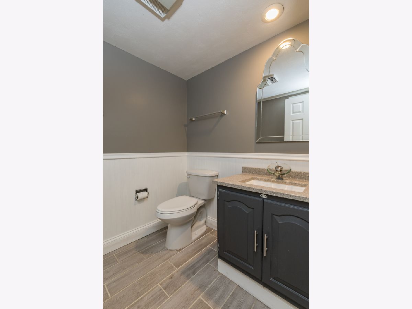
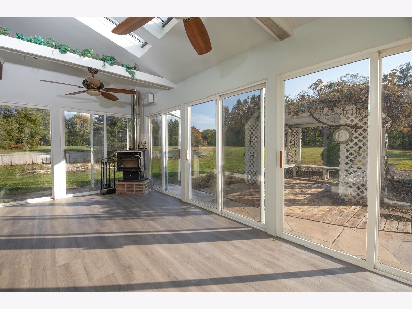
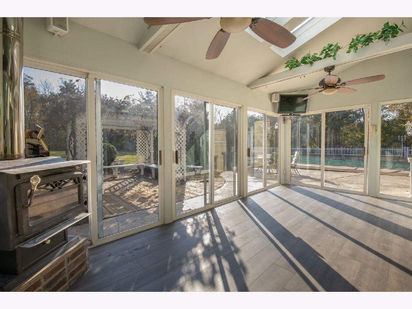
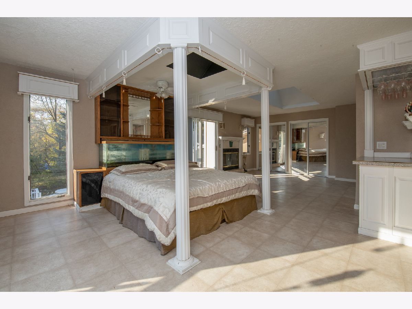
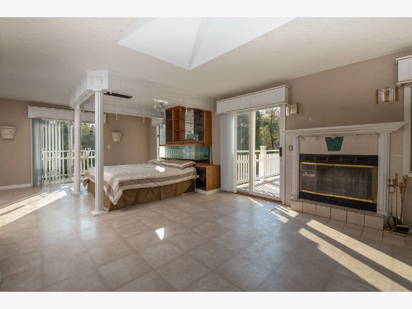
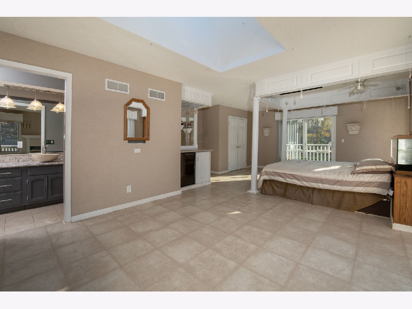
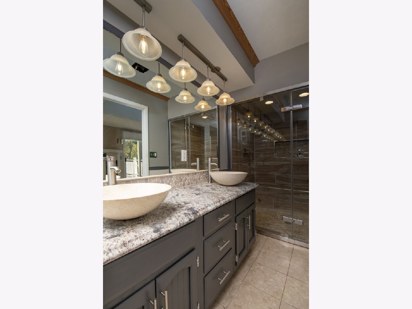
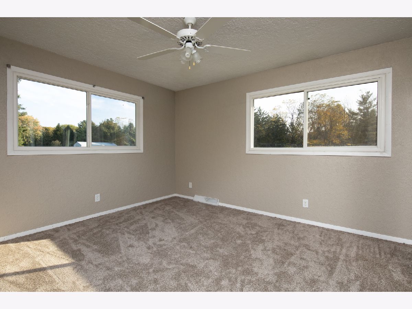
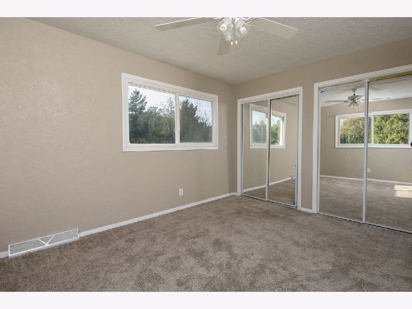
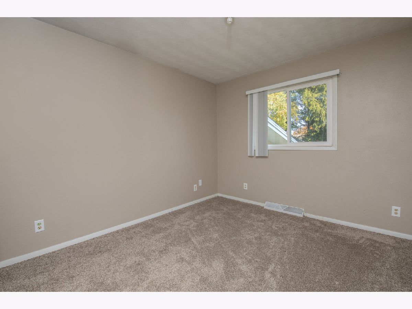
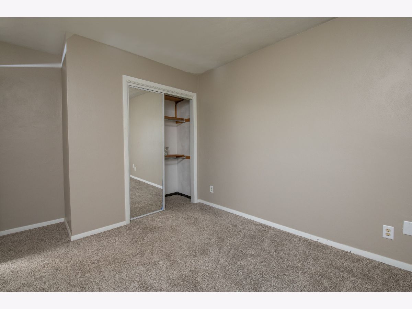
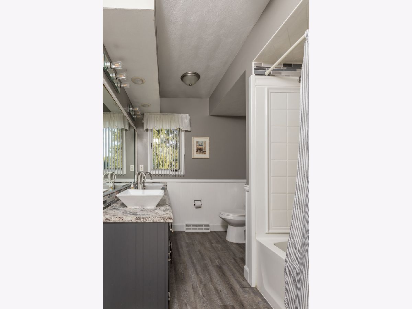
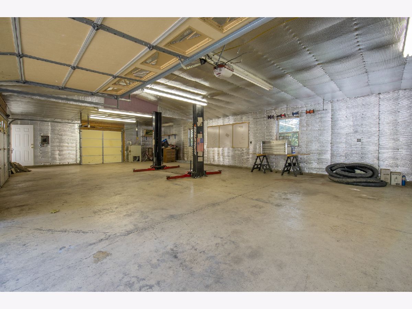
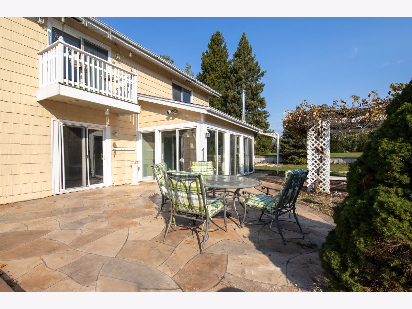
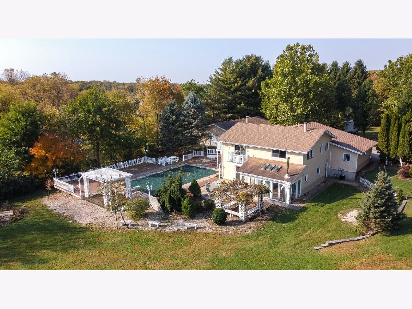
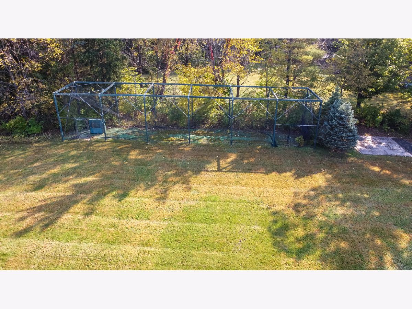
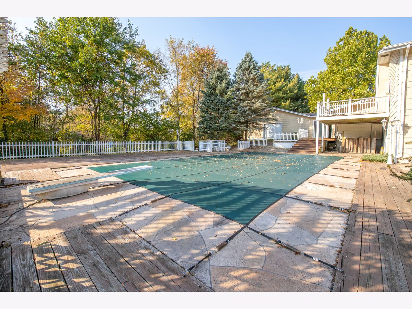
Room Specifics
Total Bedrooms: 3
Bedrooms Above Ground: 3
Bedrooms Below Ground: 0
Dimensions: —
Floor Type: Carpet
Dimensions: —
Floor Type: Carpet
Full Bathrooms: 3
Bathroom Amenities: Steam Shower,Double Sink,Full Body Spray Shower
Bathroom in Basement: 0
Rooms: Heated Sun Room,Mud Room
Basement Description: None
Other Specifics
| 6 | |
| Concrete Perimeter | |
| Asphalt | |
| Balcony, Deck, Patio, Stamped Concrete Patio, In Ground Pool, Fire Pit, Breezeway | |
| Landscaped,Mature Trees,Outdoor Lighting,Partial Fencing | |
| 1.533 | |
| Pull Down Stair | |
| Full | |
| Vaulted/Cathedral Ceilings, Skylight(s), Wood Laminate Floors, First Floor Bedroom, First Floor Laundry, Open Floorplan, Some Carpeting, Some Window Treatmnt, Drapes/Blinds, Granite Counters, Separate Dining Room, Some Insulated Wndws, Some Storm Doors, Some Wall-To-W | |
| Range, Microwave, Dishwasher, High End Refrigerator, Washer, Dryer, Wine Refrigerator, Gas Oven | |
| Not in DB | |
| Park, Pool, Tennis Court(s), Street Lights, Street Paved | |
| — | |
| — | |
| Double Sided, Wood Burning, Wood Burning Stove, Attached Fireplace Doors/Screen |
Tax History
| Year | Property Taxes |
|---|---|
| 2020 | $6,508 |
Contact Agent
Nearby Sold Comparables
Contact Agent
Listing Provided By
Eileen Paul, Realtor

