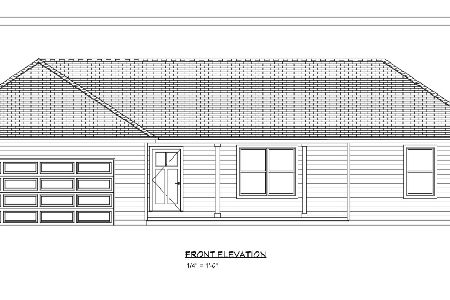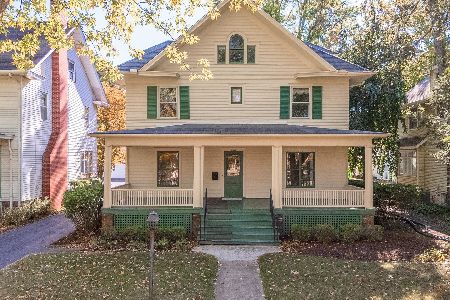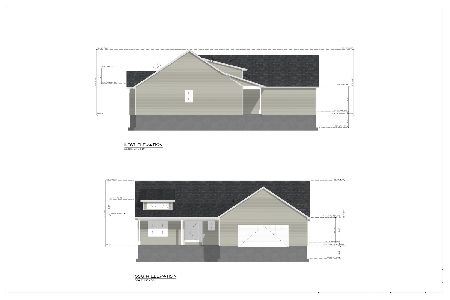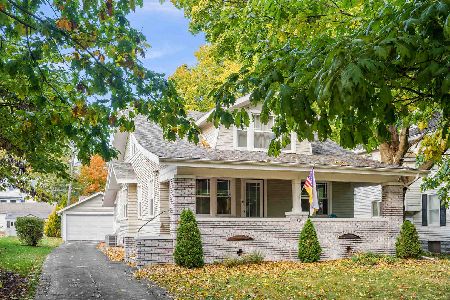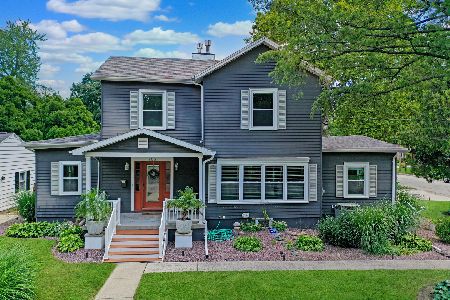116 Bellemont, Bloomington, Illinois 61701
$289,000
|
Sold
|
|
| Status: | Closed |
| Sqft: | 2,144 |
| Cost/Sqft: | $142 |
| Beds: | 3 |
| Baths: | 4 |
| Year Built: | 1966 |
| Property Taxes: | $4,286 |
| Days On Market: | 3720 |
| Lot Size: | 0,00 |
Description
Newly remodeled ranch home in desired Eastgate subdivision. Brand new hardwood flooring, kitchen, bathrooms, drop zone, utility room, and majority of windows replaced in 2015. Beautiful kitchen with snackbar, new stainless steel appliances, backsplash, new fixtures and wiring through out most of home, all interior rooms painted, new front door, and exterior brick on home painted and landscaping added. Really just too much to mention, but totally remodeled for an open floor plan concept. Must see!
Property Specifics
| Single Family | |
| — | |
| Ranch | |
| 1966 | |
| Partial | |
| — | |
| No | |
| — |
| Mc Lean | |
| Eastgate | |
| — / Not Applicable | |
| — | |
| Public | |
| Public Sewer | |
| 10206997 | |
| 422102305008 |
Nearby Schools
| NAME: | DISTRICT: | DISTANCE: | |
|---|---|---|---|
|
Grade School
Washington Elementary |
87 | — | |
|
Middle School
Bloomington Jr High |
87 | Not in DB | |
|
High School
Bloomington High School |
87 | Not in DB | |
Property History
| DATE: | EVENT: | PRICE: | SOURCE: |
|---|---|---|---|
| 4 Jun, 2015 | Sold | $152,500 | MRED MLS |
| 2 May, 2015 | Under contract | $174,500 | MRED MLS |
| 27 Mar, 2015 | Listed for sale | $199,000 | MRED MLS |
| 28 Apr, 2016 | Sold | $289,000 | MRED MLS |
| 16 Mar, 2016 | Under contract | $304,900 | MRED MLS |
| 16 Nov, 2015 | Listed for sale | $308,800 | MRED MLS |
Room Specifics
Total Bedrooms: 3
Bedrooms Above Ground: 3
Bedrooms Below Ground: 0
Dimensions: —
Floor Type: Hardwood
Dimensions: —
Floor Type: Hardwood
Full Bathrooms: 4
Bathroom Amenities: —
Bathroom in Basement: —
Rooms: Other Room,Family Room,Foyer,Enclosed Porch Heated
Basement Description: Crawl,Partially Finished
Other Specifics
| 2 | |
| — | |
| — | |
| Patio, Porch | |
| Mature Trees,Landscaped,Corner Lot | |
| 127 X 130 | |
| Pull Down Stair | |
| Full | |
| First Floor Full Bath, Built-in Features, Walk-In Closet(s) | |
| Dishwasher, Refrigerator, Range, Microwave | |
| Not in DB | |
| — | |
| — | |
| — | |
| Gas Log |
Tax History
| Year | Property Taxes |
|---|---|
| 2015 | $4,378 |
| 2016 | $4,286 |
Contact Agent
Nearby Similar Homes
Nearby Sold Comparables
Contact Agent
Listing Provided By
RE/MAX Choice

