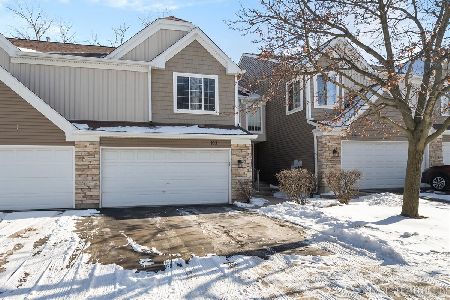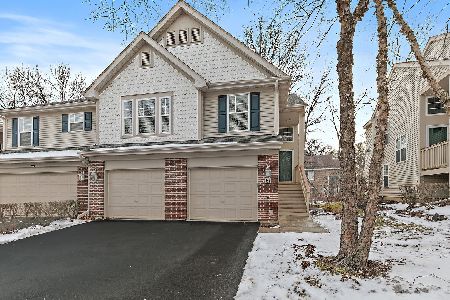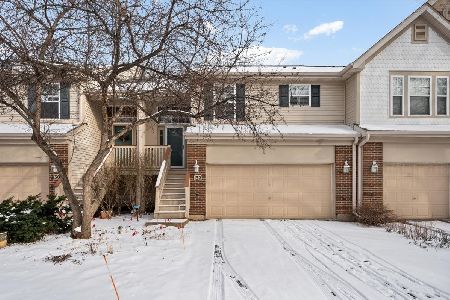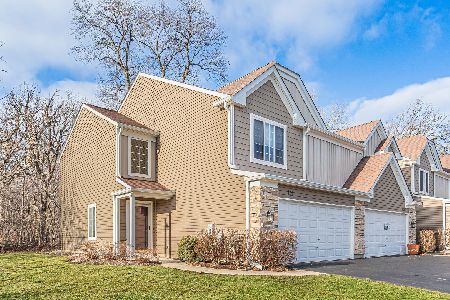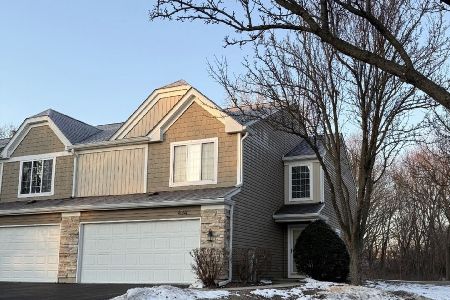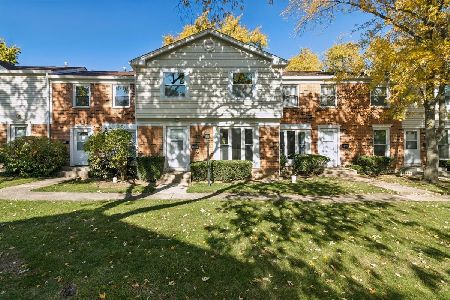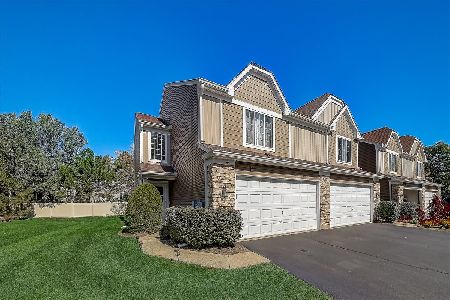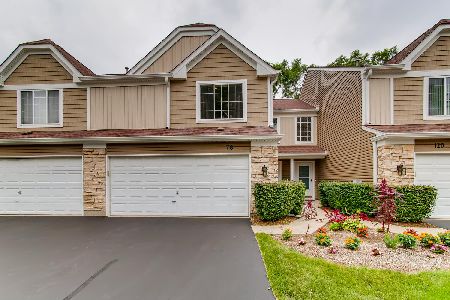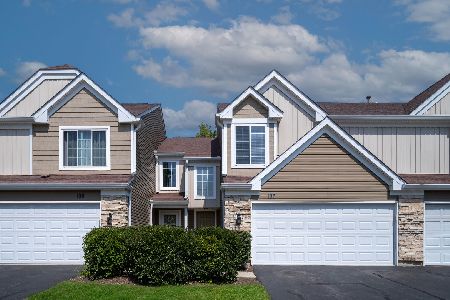116 Cambridge Avenue, Streamwood, Illinois 60107
$155,111
|
Sold
|
|
| Status: | Closed |
| Sqft: | 1,406 |
| Cost/Sqft: | $110 |
| Beds: | 2 |
| Baths: | 3 |
| Year Built: | 1995 |
| Property Taxes: | $5,356 |
| Days On Market: | 4381 |
| Lot Size: | 0,00 |
Description
Sherwood Forest~Great Buckingham End Unit~Features Open Layout w/2 Story Entry Way & Living Room~Wood Laminate Floors~Utilyt Rm~Master Suite Has Vaulted Ceiling,Walkin & Private Bath~Close to Park, Shopping and Library~This is a Fannie Mae Home Path Property. Approved for Home Path Mortgage, Home Path Renovation Financing. Purchase for as little as 5% down!
Property Specifics
| Condos/Townhomes | |
| 2 | |
| — | |
| 1995 | |
| None | |
| BUCKINGHAM | |
| No | |
| — |
| Cook | |
| Sherwood Forest | |
| 163 / Monthly | |
| Insurance,Exterior Maintenance,Lawn Care,Scavenger,Snow Removal | |
| Lake Michigan | |
| Public Sewer | |
| 08545069 | |
| 06261140050000 |
Nearby Schools
| NAME: | DISTRICT: | DISTANCE: | |
|---|---|---|---|
|
Grade School
Heritage Elementary School |
46 | — | |
|
Middle School
Tefft Middle School |
46 | Not in DB | |
|
High School
Streamwood High School |
46 | Not in DB | |
Property History
| DATE: | EVENT: | PRICE: | SOURCE: |
|---|---|---|---|
| 16 Jul, 2014 | Sold | $155,111 | MRED MLS |
| 27 May, 2014 | Under contract | $154,900 | MRED MLS |
| — | Last price change | $159,900 | MRED MLS |
| 26 Feb, 2014 | Listed for sale | $168,000 | MRED MLS |
Room Specifics
Total Bedrooms: 2
Bedrooms Above Ground: 2
Bedrooms Below Ground: 0
Dimensions: —
Floor Type: Carpet
Full Bathrooms: 3
Bathroom Amenities: —
Bathroom in Basement: —
Rooms: No additional rooms
Basement Description: None
Other Specifics
| 2 | |
| — | |
| Asphalt | |
| Patio, End Unit | |
| Corner Lot | |
| 4616 | |
| — | |
| Full | |
| Vaulted/Cathedral Ceilings | |
| — | |
| Not in DB | |
| — | |
| — | |
| Party Room | |
| — |
Tax History
| Year | Property Taxes |
|---|---|
| 2014 | $5,356 |
Contact Agent
Nearby Similar Homes
Nearby Sold Comparables
Contact Agent
Listing Provided By
GMC Realty LTD

