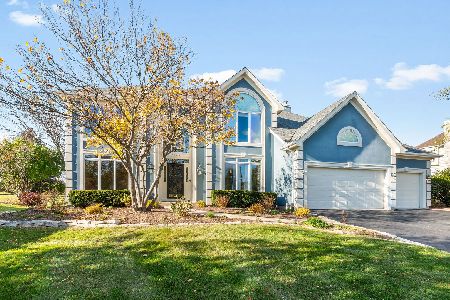116 Cambridge Drive, Geneva, Illinois 60134
$280,000
|
Sold
|
|
| Status: | Closed |
| Sqft: | 2,128 |
| Cost/Sqft: | $136 |
| Beds: | 4 |
| Baths: | 3 |
| Year Built: | — |
| Property Taxes: | $6,735 |
| Days On Market: | 6142 |
| Lot Size: | 0,00 |
Description
This 4 bedroom 2-story is move in ready. Offers an easy to enjoy floor plan with all the most wanted features. Pella windows throughout, new carpet, all ceramic tile in baths, kitchen, and eating area...not to mention all stainless kitchen appliances, Sharock cherry cabinets, and vanities with solid surface tops. The fenced in yard and paver patio is ideal for cookouts and family get togethers. Hot tub included.
Property Specifics
| Single Family | |
| — | |
| Colonial | |
| — | |
| Full | |
| — | |
| No | |
| — |
| Kane | |
| Pepper Valley | |
| 240 / Annual | |
| Pool | |
| Public | |
| Public Sewer | |
| 07172323 | |
| 1204302004 |
Property History
| DATE: | EVENT: | PRICE: | SOURCE: |
|---|---|---|---|
| 12 Jun, 2009 | Sold | $280,000 | MRED MLS |
| 30 Apr, 2009 | Under contract | $289,900 | MRED MLS |
| 27 Mar, 2009 | Listed for sale | $289,900 | MRED MLS |
Room Specifics
Total Bedrooms: 4
Bedrooms Above Ground: 4
Bedrooms Below Ground: 0
Dimensions: —
Floor Type: Carpet
Dimensions: —
Floor Type: Carpet
Dimensions: —
Floor Type: Carpet
Full Bathrooms: 3
Bathroom Amenities: —
Bathroom in Basement: 0
Rooms: Recreation Room
Basement Description: Finished
Other Specifics
| 2 | |
| — | |
| Asphalt | |
| Patio | |
| Fenced Yard,Landscaped | |
| 80 X 135 | |
| — | |
| Yes | |
| — | |
| Range, Microwave, Dishwasher, Refrigerator, Washer, Dryer, Disposal | |
| Not in DB | |
| Pool, Tennis Courts | |
| — | |
| — | |
| Wood Burning, Gas Starter |
Tax History
| Year | Property Taxes |
|---|---|
| 2009 | $6,735 |
Contact Agent
Nearby Similar Homes
Nearby Sold Comparables
Contact Agent
Listing Provided By
RE/MAX Professionals East






