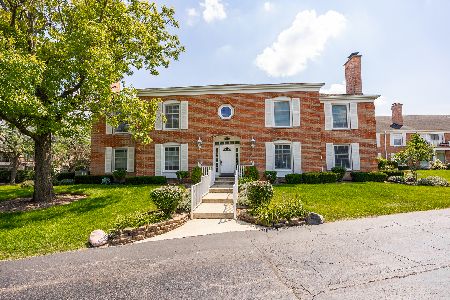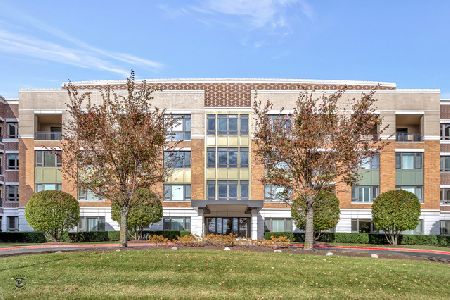116 Carriage Way Drive, Burr Ridge, Illinois 60527
$397,000
|
Sold
|
|
| Status: | Closed |
| Sqft: | 1,600 |
| Cost/Sqft: | $250 |
| Beds: | 3 |
| Baths: | 2 |
| Year Built: | 1970 |
| Property Taxes: | $4,050 |
| Days On Market: | 560 |
| Lot Size: | 0,00 |
Description
Stunning rarely available 3-bedroom 2-bath condo in an elevator building with 2 heated garage parking spots! Come and enjoy this beautifully updated and meticulously maintained unit. The interior features include a formal living room with a wood-burning fireplace, dark hardwood floors, and crown molding. The large dining room has plenty of space to bring your dining set with you and it is open to the kitchen and the large balcony creating a fantastic entertainment area. The kitchen features light granite counters, a stainless-steel appliance package with a four-door frig/freezer combo, recessed lighting, and under cabinet lighting. The kitchen also features a large granite tabletop bar area with bar stools and a built-in wine frig perfect for happy hour or baking your holiday cookies! This unit also has a generously sized master bedroom with a built-in makeup area leading to the shared full updated bathroom, and a walk-in closet. The laundry room has a full-size washer and dryer and a luxury carrier furnace for the unit. The 2nd bedroom has 3 closets and an ensuite private full bathroom conveniently located across from the kitchen. Too much to list on this one even the balcony has its own retractable awning! Pride in ownership and a prime location! Just a mile and a half from the Burr Ridge Village Center and all its amazing restaurants, bakery, grocery stores, and retail stores. Don't miss out on this rare opportunity!
Property Specifics
| Condos/Townhomes | |
| 2 | |
| — | |
| 1970 | |
| — | |
| — | |
| No | |
| — |
| Cook | |
| — | |
| 576 / Monthly | |
| — | |
| — | |
| — | |
| 12039170 | |
| 18193070071031 |
Nearby Schools
| NAME: | DISTRICT: | DISTANCE: | |
|---|---|---|---|
|
Grade School
Pleasantdale Elementary School |
107 | — | |
|
Middle School
Pleasantdale Middle School |
107 | Not in DB | |
|
High School
Lyons Twp High School |
204 | Not in DB | |
Property History
| DATE: | EVENT: | PRICE: | SOURCE: |
|---|---|---|---|
| 6 Jun, 2024 | Sold | $397,000 | MRED MLS |
| 1 May, 2024 | Under contract | $399,900 | MRED MLS |
| 25 Apr, 2024 | Listed for sale | $399,900 | MRED MLS |
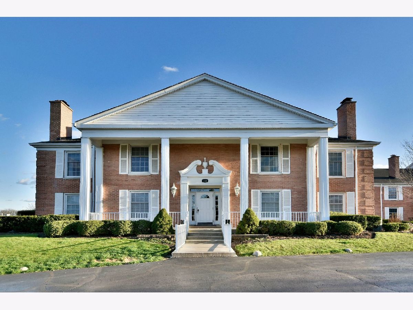
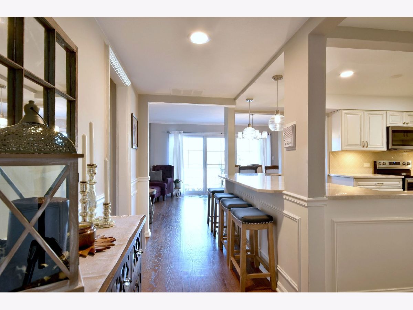
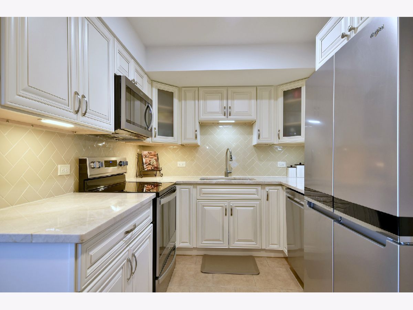
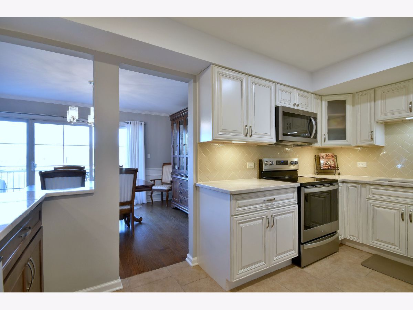
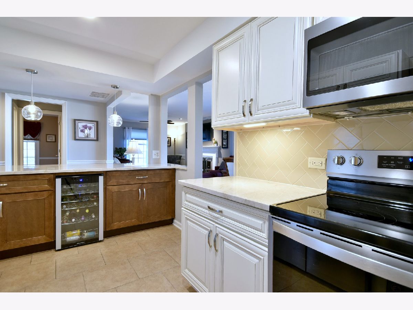
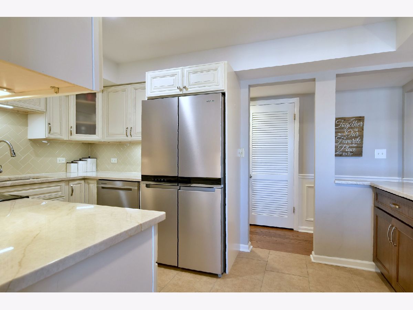
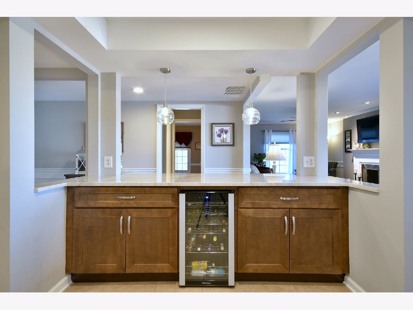
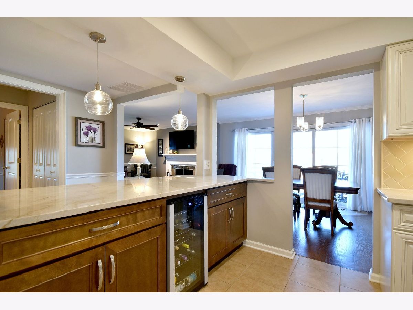
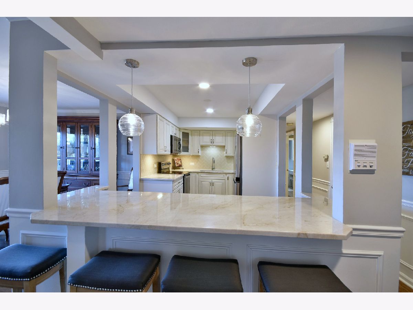
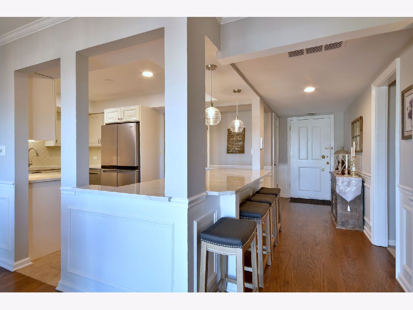
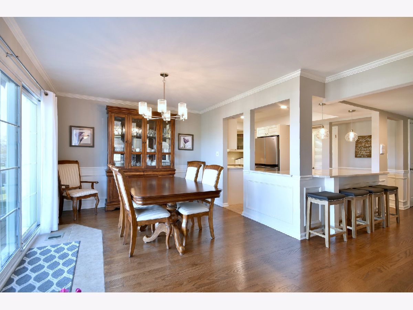
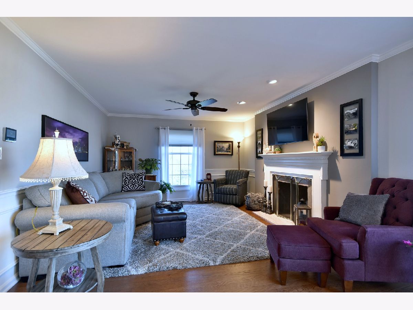
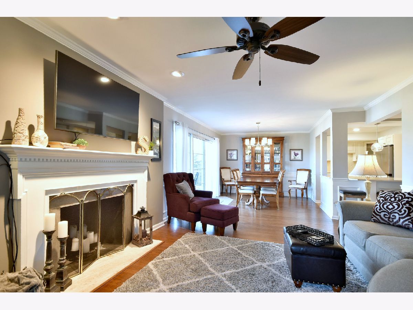
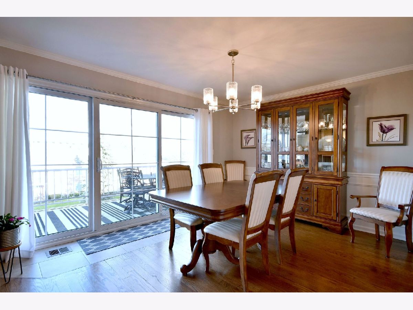
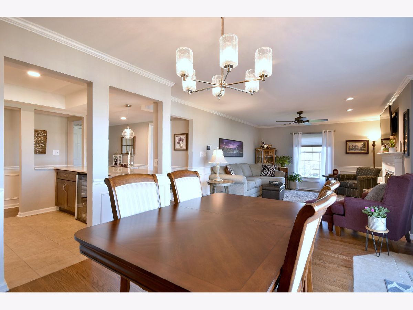
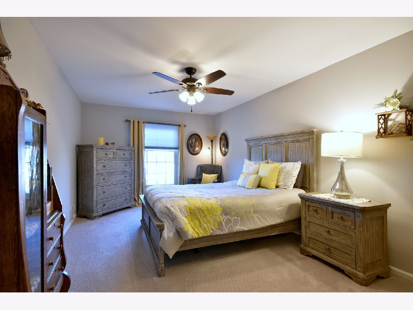
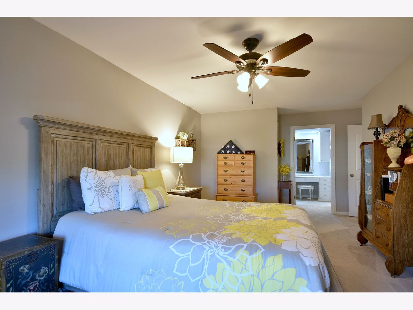
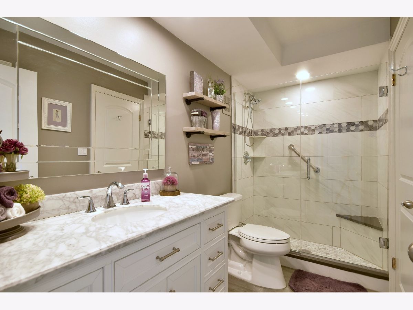
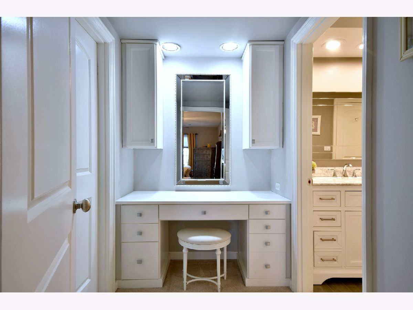
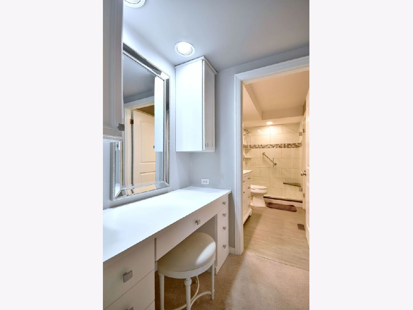
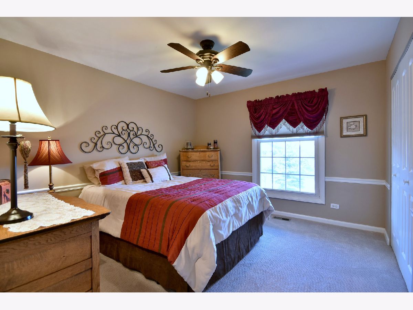
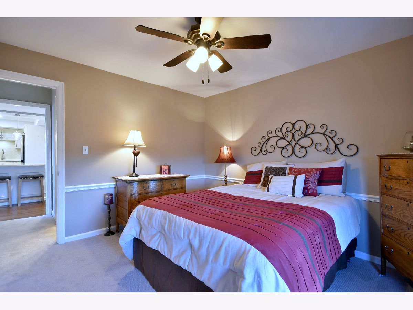
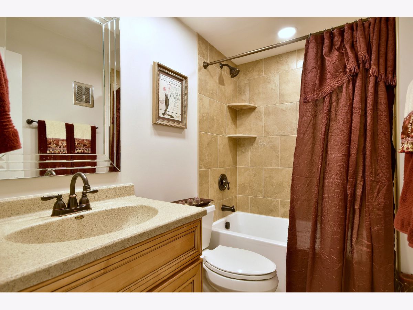
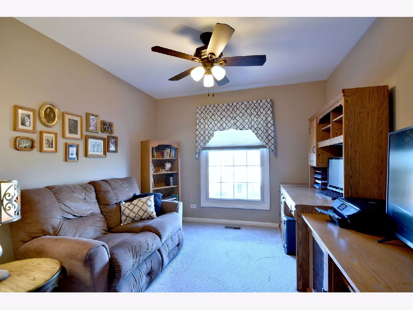
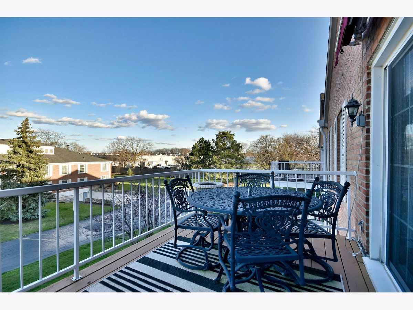
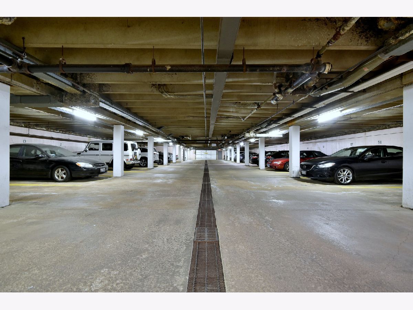
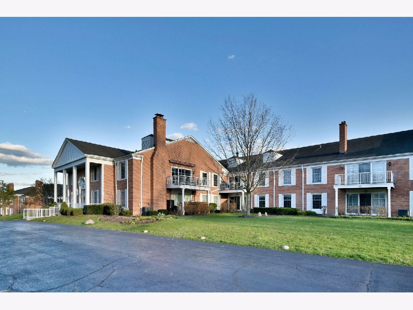
Room Specifics
Total Bedrooms: 3
Bedrooms Above Ground: 3
Bedrooms Below Ground: 0
Dimensions: —
Floor Type: —
Dimensions: —
Floor Type: —
Full Bathrooms: 2
Bathroom Amenities: Separate Shower,Soaking Tub
Bathroom in Basement: —
Rooms: —
Basement Description: None
Other Specifics
| 2 | |
| — | |
| Asphalt | |
| — | |
| — | |
| CONDO | |
| — | |
| — | |
| — | |
| — | |
| Not in DB | |
| — | |
| — | |
| — | |
| — |
Tax History
| Year | Property Taxes |
|---|---|
| 2024 | $4,050 |
Contact Agent
Nearby Similar Homes
Nearby Sold Comparables
Contact Agent
Listing Provided By
McAllister Real Estate

