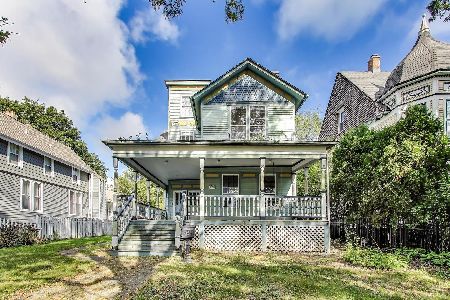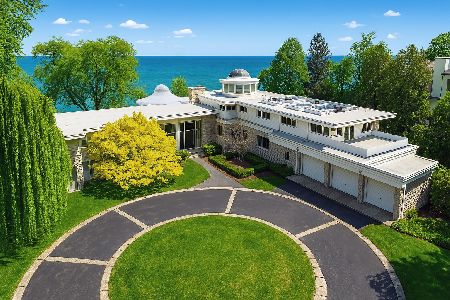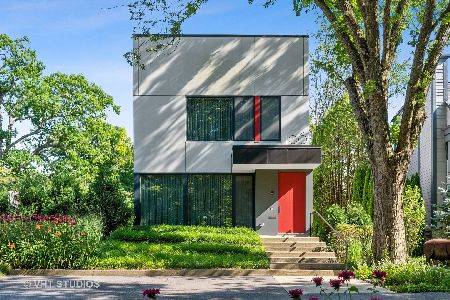116 Central Avenue, Highland Park, Illinois 60035
$800,000
|
Sold
|
|
| Status: | Closed |
| Sqft: | 4,332 |
| Cost/Sqft: | $231 |
| Beds: | 6 |
| Baths: | 6 |
| Year Built: | 1939 |
| Property Taxes: | $23,874 |
| Days On Market: | 3639 |
| Lot Size: | 0,34 |
Description
HOUSE SOLD AS IS. FOUNDATION PROBLEM UNDER KITCHEN. East Highland Park with breath taking views of the Lake, Ravine and quaint Bridge. Literally steps away from the Lake. Two blocks east of down town Highland Park. Property hosts 1/3 of an acre with great private back yard off alley. Separate Yoga room, play house or potting shed in back yard. Tree house in front Ravine. Fabulous open kitchen with huge island with gorgeous stone counter top. Warm and inviting hearth area off kitchen hosts fireplace. Wonderful four season Sun Room over looks back yard. 5 bedrooms and 4 full baths on the second floor. Exciting wonderful third floor master suite retreat with 2 balconies and office. Full bathroom, rec room and bedroom in basement. Cant find this much home in this location for this $ amount!
Property Specifics
| Single Family | |
| — | |
| — | |
| 1939 | |
| Partial | |
| — | |
| No | |
| 0.34 |
| Lake | |
| — | |
| 0 / Not Applicable | |
| None | |
| Lake Michigan | |
| Public Sewer | |
| 09134351 | |
| 16234050100000 |
Nearby Schools
| NAME: | DISTRICT: | DISTANCE: | |
|---|---|---|---|
|
Grade School
Indian Trail Elementary School |
112 | — | |
|
Middle School
Elm Place School |
112 | Not in DB | |
|
High School
Highland Park High School |
113 | Not in DB | |
Property History
| DATE: | EVENT: | PRICE: | SOURCE: |
|---|---|---|---|
| 17 Oct, 2016 | Sold | $800,000 | MRED MLS |
| 22 Aug, 2016 | Under contract | $999,000 | MRED MLS |
| — | Last price change | $1,200,000 | MRED MLS |
| 8 Feb, 2016 | Listed for sale | $1,400,000 | MRED MLS |
Room Specifics
Total Bedrooms: 6
Bedrooms Above Ground: 6
Bedrooms Below Ground: 0
Dimensions: —
Floor Type: Carpet
Dimensions: —
Floor Type: Carpet
Dimensions: —
Floor Type: Carpet
Dimensions: —
Floor Type: —
Dimensions: —
Floor Type: —
Full Bathrooms: 6
Bathroom Amenities: Separate Shower,Steam Shower,Double Sink,Soaking Tub
Bathroom in Basement: 1
Rooms: Balcony/Porch/Lanai,Bedroom 5,Bedroom 6,Breakfast Room,Mud Room,Office,Recreation Room,Sun Room,Walk In Closet,Other Room
Basement Description: Partially Finished
Other Specifics
| 2 | |
| Concrete Perimeter | |
| Concrete | |
| Balcony, Deck, Patio, Greenhouse, Roof Deck, Brick Paver Patio | |
| Park Adjacent,Water View,Wooded | |
| 200X75 | |
| Unfinished | |
| Full | |
| Vaulted/Cathedral Ceilings, Hardwood Floors | |
| — | |
| Not in DB | |
| Street Lights, Street Paved | |
| — | |
| — | |
| Wood Burning |
Tax History
| Year | Property Taxes |
|---|---|
| 2016 | $23,874 |
Contact Agent
Nearby Similar Homes
Nearby Sold Comparables
Contact Agent
Listing Provided By
@properties









