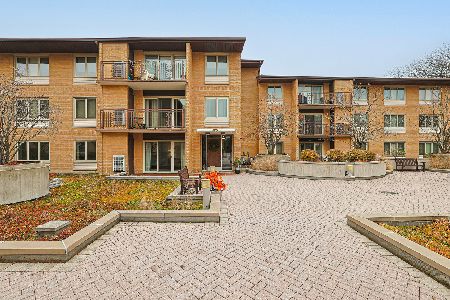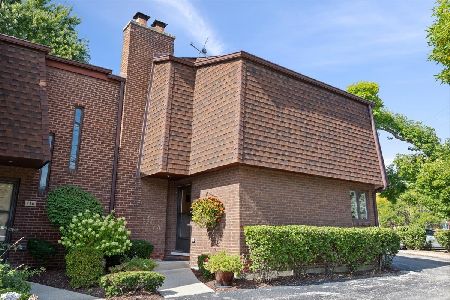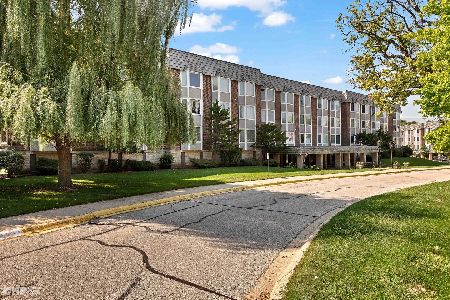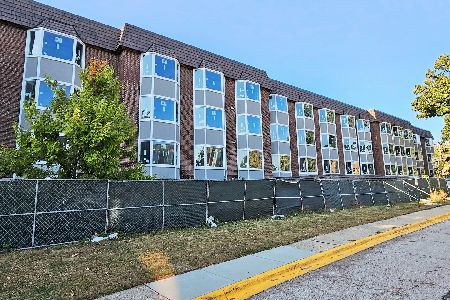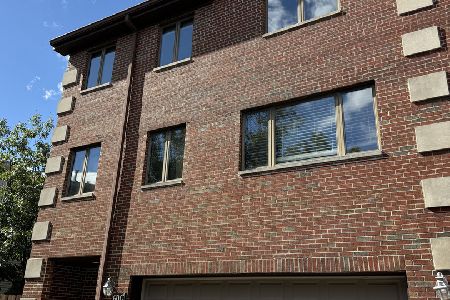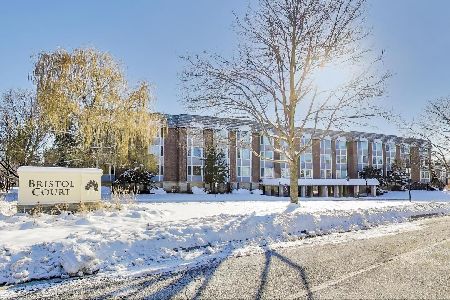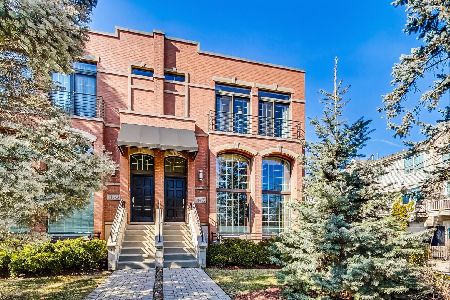116 Dee Road, Park Ridge, Illinois 60068
$635,000
|
Sold
|
|
| Status: | Closed |
| Sqft: | 4,116 |
| Cost/Sqft: | $157 |
| Beds: | 3 |
| Baths: | 4 |
| Year Built: | 2004 |
| Property Taxes: | $11,753 |
| Days On Market: | 2526 |
| Lot Size: | 0,00 |
Description
Large beautiful sunny townhome in Park Ridge. Main floor features 12 ft ceilings, open floor plan with large living/dining space, spacious kitchen with quartz countertops and stainless steel appliances opening up to family room with fireplace and deck looking over forest preserve. Glass staircase leading to second level features 3 of the bedrooms including master suite with large balcony, walk in closet and spa-like bathroom with steam shower, second-floor laundry and extra storage space. Spacious recreation room on the lower level with additional office/bedroom, additional laundry room and a walk out to the front patio. Gated driveway, central vacuum system, 2 HVAC systems, 2 laundry rooms, alarm ready, electric window treatments, and canopy with remote control over terrace. Recently remodeled/updated.
Property Specifics
| Condos/Townhomes | |
| 2 | |
| — | |
| 2004 | |
| Full,English | |
| — | |
| No | |
| — |
| Cook | |
| — | |
| 375 / Monthly | |
| Insurance,Exterior Maintenance,Lawn Care,Scavenger,Snow Removal | |
| Lake Michigan | |
| Public Sewer | |
| 10276082 | |
| 09341010420000 |
Nearby Schools
| NAME: | DISTRICT: | DISTANCE: | |
|---|---|---|---|
|
Grade School
George Washington Elementary Sch |
64 | — | |
|
Middle School
Lincoln Middle School |
64 | Not in DB | |
|
High School
Maine South High School |
207 | Not in DB | |
Property History
| DATE: | EVENT: | PRICE: | SOURCE: |
|---|---|---|---|
| 30 May, 2019 | Sold | $635,000 | MRED MLS |
| 3 May, 2019 | Under contract | $645,000 | MRED MLS |
| — | Last price change | $649,900 | MRED MLS |
| 18 Feb, 2019 | Listed for sale | $649,900 | MRED MLS |
Room Specifics
Total Bedrooms: 3
Bedrooms Above Ground: 3
Bedrooms Below Ground: 0
Dimensions: —
Floor Type: Carpet
Dimensions: —
Floor Type: Carpet
Full Bathrooms: 4
Bathroom Amenities: Separate Shower,Steam Shower,Double Sink
Bathroom in Basement: 1
Rooms: Balcony/Porch/Lanai,Deck,Foyer,Office,Recreation Room,Terrace,Walk In Closet
Basement Description: Finished
Other Specifics
| 1 | |
| Concrete Perimeter | |
| Brick | |
| Balcony, Patio, End Unit, Cable Access | |
| Forest Preserve Adjacent,Wooded | |
| 3356 SQ. FT. | |
| — | |
| Full | |
| Vaulted/Cathedral Ceilings, Skylight(s), Hardwood Floors, Second Floor Laundry | |
| Double Oven, Microwave, Dishwasher, Refrigerator, Washer, Dryer, Disposal, Stainless Steel Appliance(s), Cooktop | |
| Not in DB | |
| — | |
| — | |
| — | |
| Wood Burning, Gas Log |
Tax History
| Year | Property Taxes |
|---|---|
| 2019 | $11,753 |
Contact Agent
Nearby Similar Homes
Nearby Sold Comparables
Contact Agent
Listing Provided By
Compass

