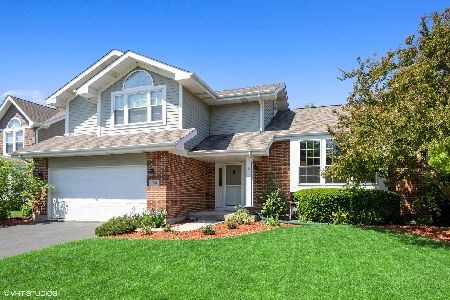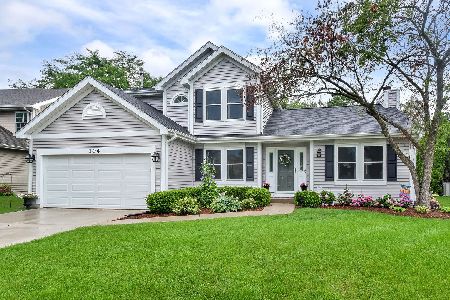116 Forestview Lane, Aurora, Illinois 60502
$308,000
|
Sold
|
|
| Status: | Closed |
| Sqft: | 2,165 |
| Cost/Sqft: | $145 |
| Beds: | 3 |
| Baths: | 3 |
| Year Built: | 1992 |
| Property Taxes: | $8,550 |
| Days On Market: | 2575 |
| Lot Size: | 0,20 |
Description
Gorgeous lot with views of forest preserve and lush professional landscaping. Relax and entertain on the huge 36'x18' 2-tiered cedar deck. New Paint & Blinds. New carpet in Living and Dining Rooms. Vaulted ceilings in Living Room, Dining Room & Kitchen. Kitchen w/bay open to Family Room with Brick Fireplace and Wood Laminate flooring. 6-panel doors. Luxury Master Suite with cathedral ceiling, WIC, luxury whirlpool bath, separate shower, ceramic tile flooring, & skylight. Wood laminate floors throughout upstairs. Water Heater new Dec 2016; Sump Pump & Microwave new in 2017; Living Room Blinds new 2017. Roof replaced 2011. You will love living here! Highly acclaimed District 204 schools! Oakhurst offers tennis & volleyball courts, soccer & baseball fields, private swim club (optional, with membership). Close to shopping, Metra & I-88.
Property Specifics
| Single Family | |
| — | |
| Traditional | |
| 1992 | |
| Partial,English | |
| HAWTHORNE | |
| No | |
| 0.2 |
| Du Page | |
| Oakhurst | |
| 295 / Annual | |
| Other | |
| Public | |
| Public Sewer | |
| 10163234 | |
| 0730111020 |
Nearby Schools
| NAME: | DISTRICT: | DISTANCE: | |
|---|---|---|---|
|
Grade School
Steck Elementary School |
204 | — | |
|
Middle School
Fischer Middle School |
204 | Not in DB | |
|
High School
Waubonsie Valley High School |
204 | Not in DB | |
Property History
| DATE: | EVENT: | PRICE: | SOURCE: |
|---|---|---|---|
| 30 Oct, 2007 | Sold | $300,000 | MRED MLS |
| 10 Sep, 2007 | Under contract | $309,800 | MRED MLS |
| 20 Aug, 2007 | Listed for sale | $309,800 | MRED MLS |
| 17 May, 2019 | Sold | $308,000 | MRED MLS |
| 15 Apr, 2019 | Under contract | $314,800 | MRED MLS |
| 2 Jan, 2019 | Listed for sale | $314,800 | MRED MLS |
Room Specifics
Total Bedrooms: 3
Bedrooms Above Ground: 3
Bedrooms Below Ground: 0
Dimensions: —
Floor Type: Wood Laminate
Dimensions: —
Floor Type: Wood Laminate
Full Bathrooms: 3
Bathroom Amenities: Whirlpool,Separate Shower,Double Sink
Bathroom in Basement: 0
Rooms: No additional rooms
Basement Description: Unfinished
Other Specifics
| 2 | |
| Concrete Perimeter | |
| Asphalt | |
| Deck | |
| Fenced Yard,Forest Preserve Adjacent,Landscaped,Wooded | |
| 68X136X61X132 | |
| — | |
| Full | |
| Vaulted/Cathedral Ceilings, Skylight(s), Wood Laminate Floors, First Floor Laundry, Walk-In Closet(s) | |
| Range, Microwave, Dishwasher, Refrigerator, Disposal | |
| Not in DB | |
| Sidewalks, Street Lights | |
| — | |
| — | |
| Gas Starter |
Tax History
| Year | Property Taxes |
|---|---|
| 2007 | $6,596 |
| 2019 | $8,550 |
Contact Agent
Nearby Similar Homes
Nearby Sold Comparables
Contact Agent
Listing Provided By
Berkshire Hathaway HomeServices Elite Realtors









