116 Gadwall Lane, Downs, Illinois 61736
$220,000
|
Sold
|
|
| Status: | Closed |
| Sqft: | 2,800 |
| Cost/Sqft: | $75 |
| Beds: | 3 |
| Baths: | 3 |
| Year Built: | 1998 |
| Property Taxes: | $5,751 |
| Days On Market: | 1772 |
| Lot Size: | 0,35 |
Description
Beautiful ranch in desirable Tri valley school district. Open floor plan with vaulted ceilings in living, dining and kitchen areas. Lots of updates as well as an enclosed porch. Newer carpet in the basement, large fenced yard, updated bathrooms. Ready to move into! Fresh paint and lighting 2021, HVAC 2019, Updated basement bathroom - tile, sink, mirror and toilet, 2020: Tankless Water heater, New locks with number passcode on exterior doors. 2020: Remodel SunRoom, tile, new siding on sunroom section, insulation under sunroom floor, added cabinets, replaced door, Replaced some rotted floor joist and subfloor, Paint, Added AC/Heater unit
Property Specifics
| Single Family | |
| — | |
| Ranch | |
| 1998 | |
| Full | |
| — | |
| No | |
| 0.35 |
| Mc Lean | |
| Mallard Point | |
| — / Not Applicable | |
| None | |
| Public | |
| Public Sewer | |
| 11018513 | |
| 2904103003 |
Nearby Schools
| NAME: | DISTRICT: | DISTANCE: | |
|---|---|---|---|
|
Grade School
Tri-valley Elementary School |
3 | — | |
|
Middle School
Tri-valley Junior High School |
3 | Not in DB | |
|
High School
Tri-valley High School |
3 | Not in DB | |
Property History
| DATE: | EVENT: | PRICE: | SOURCE: |
|---|---|---|---|
| 25 Aug, 2017 | Sold | $195,500 | MRED MLS |
| 19 Jul, 2017 | Under contract | $199,900 | MRED MLS |
| 1 Mar, 2017 | Listed for sale | $204,900 | MRED MLS |
| 15 Mar, 2019 | Sold | $212,000 | MRED MLS |
| 6 Feb, 2019 | Under contract | $225,000 | MRED MLS |
| 12 Nov, 2018 | Listed for sale | $235,000 | MRED MLS |
| 30 Apr, 2021 | Sold | $220,000 | MRED MLS |
| 13 Mar, 2021 | Under contract | $209,000 | MRED MLS |
| 11 Mar, 2021 | Listed for sale | $209,000 | MRED MLS |
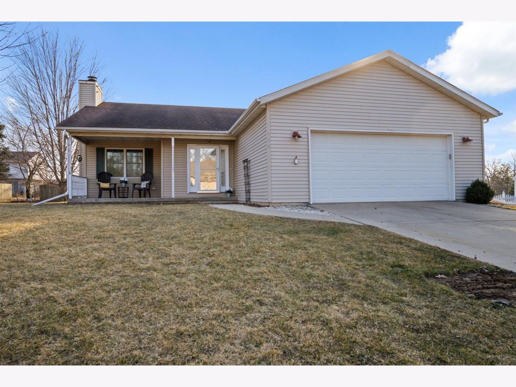
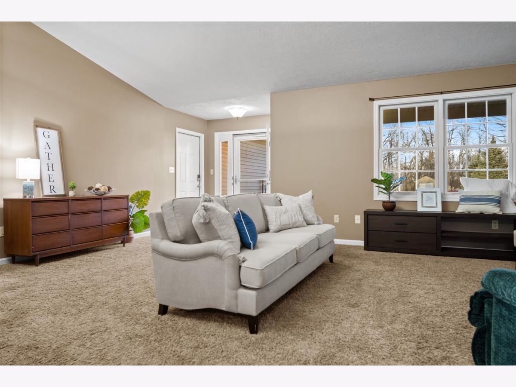
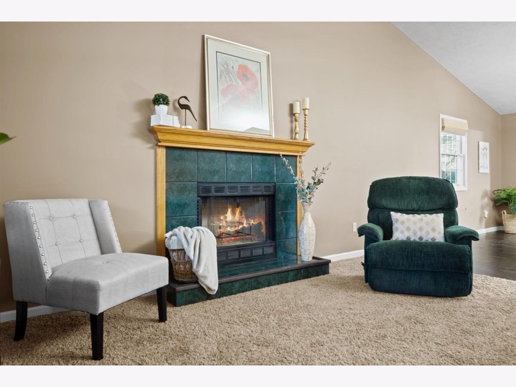
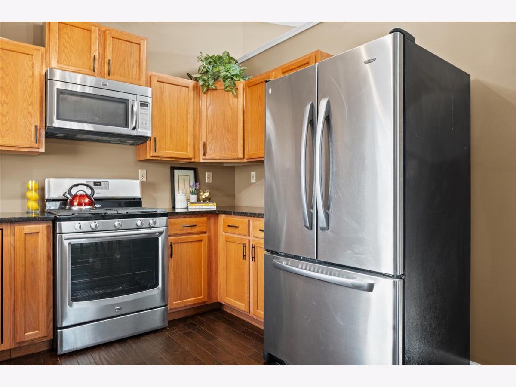
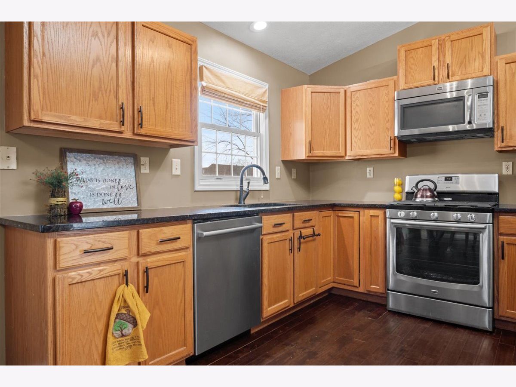
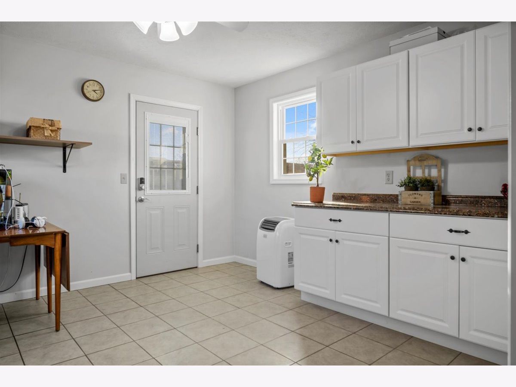
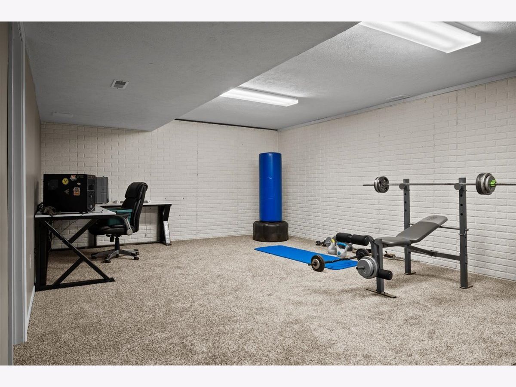
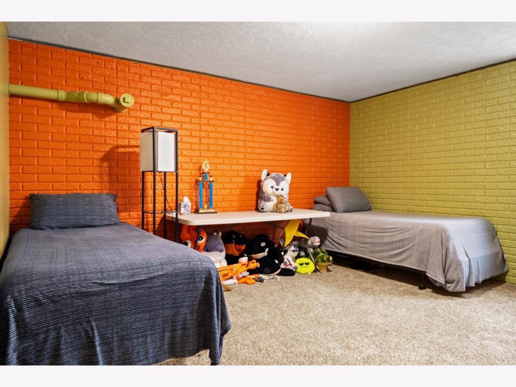
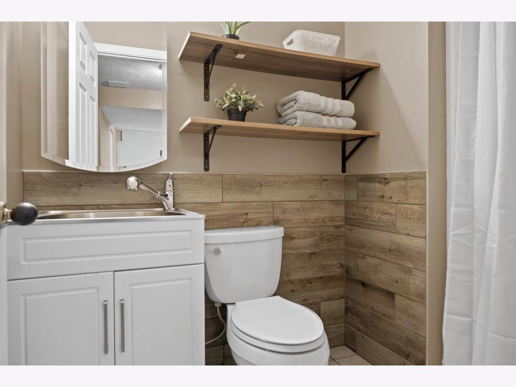
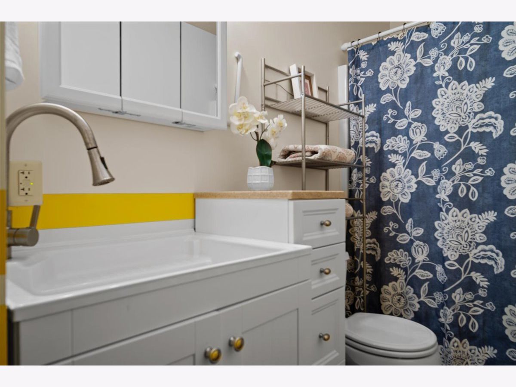
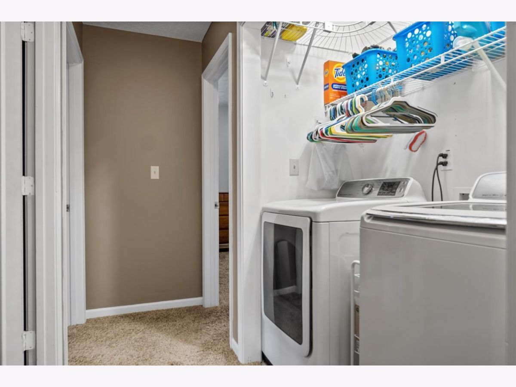
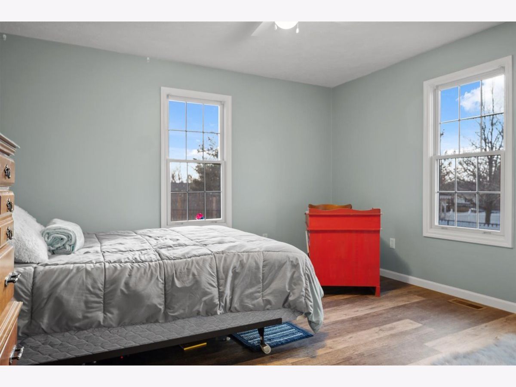
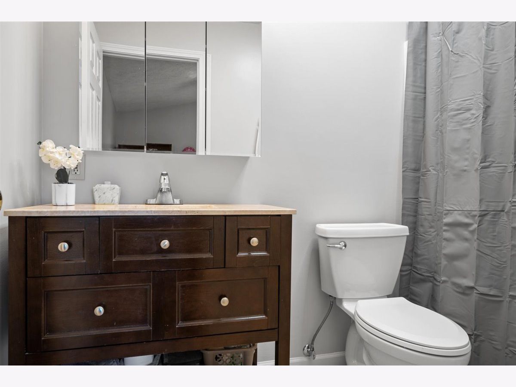
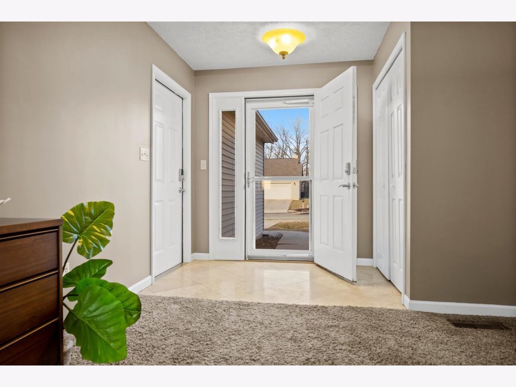
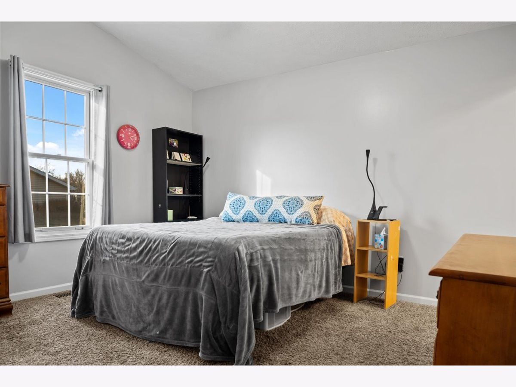
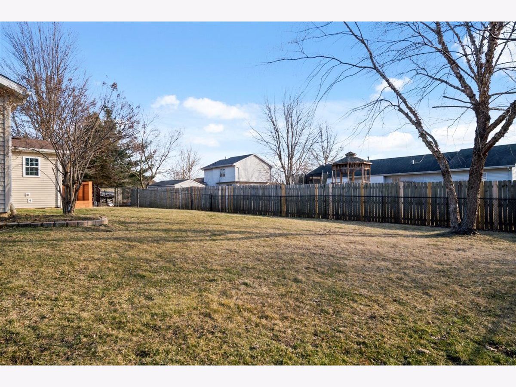
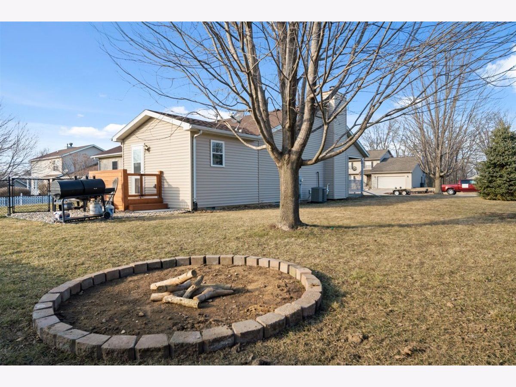
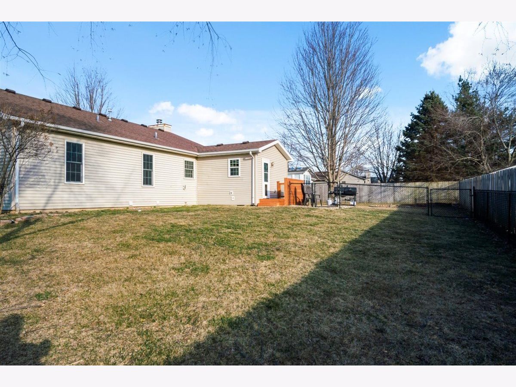
Room Specifics
Total Bedrooms: 4
Bedrooms Above Ground: 3
Bedrooms Below Ground: 1
Dimensions: —
Floor Type: Carpet
Dimensions: —
Floor Type: Carpet
Dimensions: —
Floor Type: Carpet
Full Bathrooms: 3
Bathroom Amenities: Double Sink
Bathroom in Basement: 1
Rooms: No additional rooms
Basement Description: Finished,Egress Window
Other Specifics
| 2 | |
| — | |
| Concrete | |
| Deck, Porch | |
| Fenced Yard | |
| 121X125 | |
| — | |
| Full | |
| First Floor Full Bath, Vaulted/Cathedral Ceilings | |
| Range, Microwave, Dishwasher, Refrigerator, Washer, Dryer | |
| Not in DB | |
| — | |
| — | |
| — | |
| Wood Burning |
Tax History
| Year | Property Taxes |
|---|---|
| 2017 | $3,565 |
| 2019 | $5,972 |
| 2021 | $5,751 |
Contact Agent
Nearby Similar Homes
Nearby Sold Comparables
Contact Agent
Listing Provided By
RE/MAX Rising



