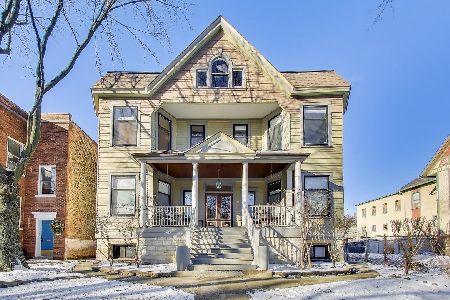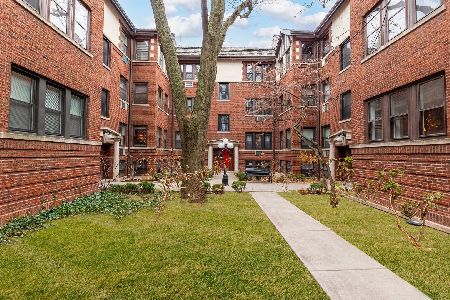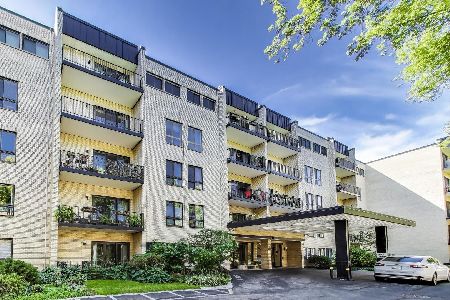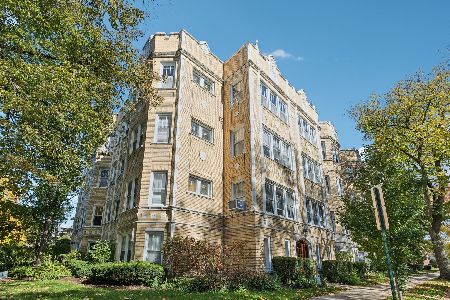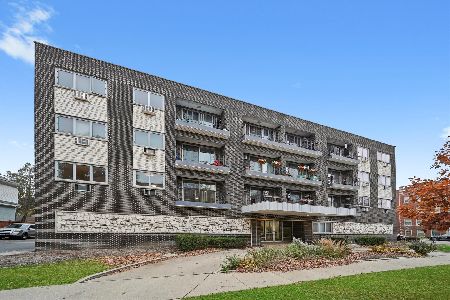116 Grove Avenue, Oak Park, Illinois 60302
$430,000
|
Sold
|
|
| Status: | Closed |
| Sqft: | 1,820 |
| Cost/Sqft: | $236 |
| Beds: | 3 |
| Baths: | 3 |
| Year Built: | 2008 |
| Property Taxes: | $0 |
| Days On Market: | 6074 |
| Lot Size: | 0,00 |
Description
You will love these gorgeous 3-story, new construction townhomes in the heart of Oak Park. "Hampton's Cottage" style kitchens by Jean Stoffer Design: Amish-made furniture-quality cabs, stone counters & GE Profile SS. Pottery Barn spa baths, 9.5' ceilings, large Pella wndws, coffee-stained oak floors, luxury finishes. Unit D: Front porch for use of Unit D plus option for rear deck! Cool!
Property Specifics
| Condos/Townhomes | |
| — | |
| — | |
| 2008 | |
| None | |
| — | |
| No | |
| — |
| Cook | |
| — | |
| 250 / — | |
| Insurance,Exterior Maintenance,Lawn Care,Snow Removal | |
| Lake Michigan | |
| Public Sewer | |
| 07234968 | |
| 16073060000000 |
Nearby Schools
| NAME: | DISTRICT: | DISTANCE: | |
|---|---|---|---|
|
Grade School
Horace Mann Elementary School |
97 | — | |
Property History
| DATE: | EVENT: | PRICE: | SOURCE: |
|---|---|---|---|
| 16 Mar, 2010 | Sold | $430,000 | MRED MLS |
| 19 Jan, 2010 | Under contract | $430,000 | MRED MLS |
| — | Last price change | $450,000 | MRED MLS |
| 4 Jun, 2009 | Listed for sale | $450,000 | MRED MLS |
| 12 Jun, 2014 | Sold | $415,000 | MRED MLS |
| 14 Apr, 2014 | Under contract | $435,000 | MRED MLS |
| 7 Apr, 2014 | Listed for sale | $435,000 | MRED MLS |
| 23 Apr, 2019 | Sold | $465,000 | MRED MLS |
| 10 Feb, 2019 | Under contract | $469,000 | MRED MLS |
| 1 Feb, 2019 | Listed for sale | $469,000 | MRED MLS |
| 23 Sep, 2021 | Sold | $443,000 | MRED MLS |
| 13 Aug, 2021 | Under contract | $450,000 | MRED MLS |
| — | Last price change | $469,000 | MRED MLS |
| 23 Jun, 2021 | Listed for sale | $469,000 | MRED MLS |
Room Specifics
Total Bedrooms: 3
Bedrooms Above Ground: 3
Bedrooms Below Ground: 0
Dimensions: —
Floor Type: Carpet
Dimensions: —
Floor Type: Carpet
Full Bathrooms: 3
Bathroom Amenities: Double Sink
Bathroom in Basement: 0
Rooms: Deck,Utility Room-2nd Floor
Basement Description: —
Other Specifics
| 2 | |
| Block,Concrete Perimeter,Stone | |
| Concrete,Shared,Off Alley,Heated | |
| Porch, End Unit | |
| Common Grounds,Landscaped | |
| 50X142 | |
| — | |
| Full | |
| Hardwood Floors, Laundry Hook-Up in Unit | |
| Range, Microwave, Dishwasher, Refrigerator, Disposal | |
| Not in DB | |
| — | |
| — | |
| — | |
| Gas Log |
Tax History
| Year | Property Taxes |
|---|---|
| 2014 | $10,392 |
| 2019 | $14,284 |
| 2021 | $16,569 |
Contact Agent
Nearby Similar Homes
Nearby Sold Comparables
Contact Agent
Listing Provided By
Berkshire Hathaway HomeServices KoenigRubloff

