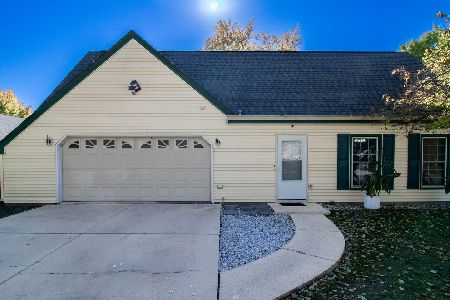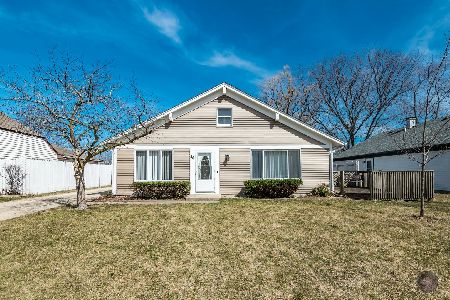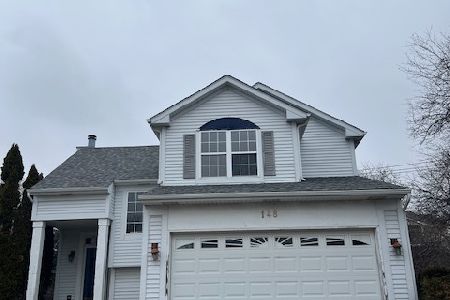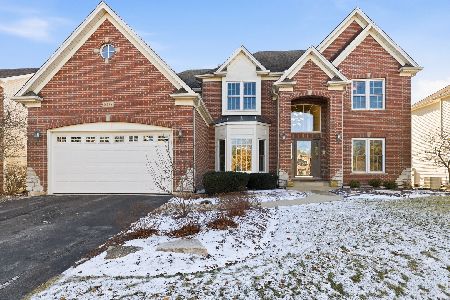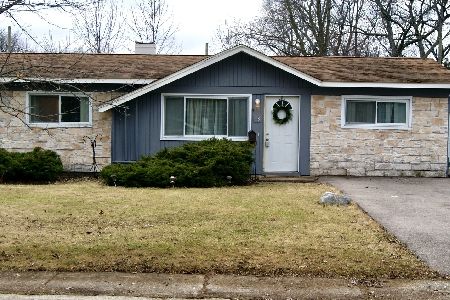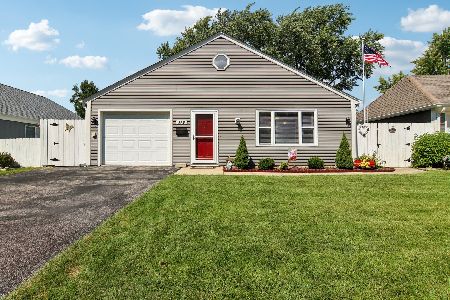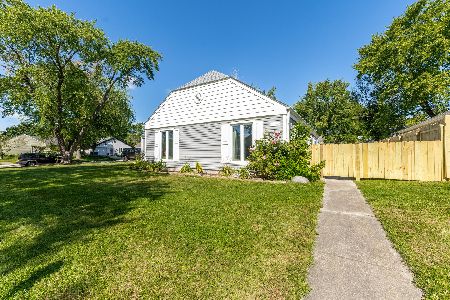116 Heathgate Road, Montgomery, Illinois 60538
$217,500
|
Sold
|
|
| Status: | Closed |
| Sqft: | 1,164 |
| Cost/Sqft: | $185 |
| Beds: | 3 |
| Baths: | 1 |
| Year Built: | 1978 |
| Property Taxes: | $4,361 |
| Days On Market: | 1465 |
| Lot Size: | 0,00 |
Description
Welcome Home! This beautifully updated ranch will steal your heart. Featuring spacious living room with picture window overlooking the front yard. Galley style kitchen includes grey cabinetry with hardware, lots counter top space, major appliances included plus pantry & dining area. New sliding glass doors open to the extra large patio area. Large laundry equipped with washer and dryer. Generous sized bedrooms with lots of closet space. Attached 1 car garage with extra storage in attic & shed. Concrete driveway plus extra front parking pad for your guests or extra vehicles. Fully fenced yard with shed for your outdoor enjoyment! Lots of updates- AC, gutters, flooring, fence, lights, electrical, shed, patio list goes on. New siding for a fresh new look! Back up the moving truck and move right in!
Property Specifics
| Single Family | |
| — | |
| — | |
| 1978 | |
| None | |
| — | |
| No | |
| — |
| Kendall | |
| Boulder Hill | |
| 0 / Not Applicable | |
| None | |
| Public | |
| Public Sewer | |
| 11298799 | |
| 0304278026 |
Nearby Schools
| NAME: | DISTRICT: | DISTANCE: | |
|---|---|---|---|
|
Grade School
Long Beach Elementary School |
308 | — | |
|
Middle School
Plank Junior High School |
308 | Not in DB | |
|
High School
Oswego East High School |
308 | Not in DB | |
Property History
| DATE: | EVENT: | PRICE: | SOURCE: |
|---|---|---|---|
| 26 Aug, 2011 | Sold | $87,000 | MRED MLS |
| 3 Jun, 2011 | Under contract | $91,900 | MRED MLS |
| — | Last price change | $102,900 | MRED MLS |
| 21 Mar, 2011 | Listed for sale | $102,900 | MRED MLS |
| 4 Mar, 2022 | Sold | $217,500 | MRED MLS |
| 24 Jan, 2022 | Under contract | $214,900 | MRED MLS |
| 13 Jan, 2022 | Listed for sale | $214,900 | MRED MLS |


























Room Specifics
Total Bedrooms: 3
Bedrooms Above Ground: 3
Bedrooms Below Ground: 0
Dimensions: —
Floor Type: Carpet
Dimensions: —
Floor Type: Carpet
Full Bathrooms: 1
Bathroom Amenities: —
Bathroom in Basement: 0
Rooms: Foyer
Basement Description: None
Other Specifics
| 1 | |
| — | |
| Concrete | |
| Patio | |
| Fenced Yard | |
| 50X109X50X190 | |
| — | |
| None | |
| Wood Laminate Floors, First Floor Bedroom, First Floor Laundry, First Floor Full Bath | |
| Range, Microwave, Refrigerator, Washer, Dryer | |
| Not in DB | |
| — | |
| — | |
| — | |
| — |
Tax History
| Year | Property Taxes |
|---|---|
| 2011 | $3,747 |
| 2022 | $4,361 |
Contact Agent
Nearby Similar Homes
Nearby Sold Comparables
Contact Agent
Listing Provided By
Coldwell Banker Real Estate Group

