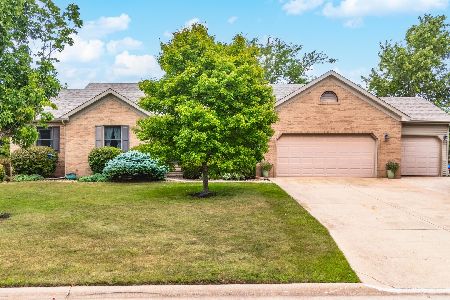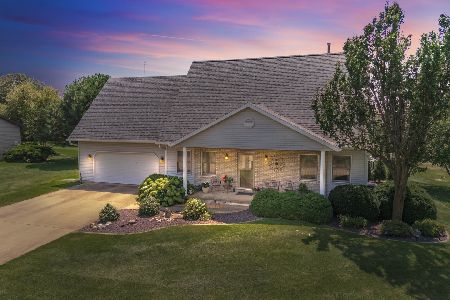116 Hillcrest, Gridley, Illinois 61744
$170,000
|
Sold
|
|
| Status: | Closed |
| Sqft: | 2,340 |
| Cost/Sqft: | $74 |
| Beds: | 5 |
| Baths: | 3 |
| Year Built: | 1998 |
| Property Taxes: | $4,817 |
| Days On Market: | 3130 |
| Lot Size: | 0,00 |
Description
Great 5 bedroom family home, located in Big Rock Estates area of Gridley. Large main floor master bdrm w/ walk-in closet, & full master bathroom. The 5th bedroom upstairs can also be used as a Huge Bonus family room. Large kitchen open to eating area. Living room is very spacious & has vaulted ceilings. Laundry room is on main level. Fresh paint in a few rooms. Basement has 9 foot ceilings & a rough-in for a full bathroom. Lots of space in basement to finish at least 2 family rooms. Beautiful, large backyard with a nice sized deck off the kitchen area. Great location close to park, pool and school.
Property Specifics
| Single Family | |
| — | |
| Traditional | |
| 1998 | |
| Full | |
| — | |
| No | |
| — |
| Mc Lean | |
| Gridley | |
| — / Not Applicable | |
| — | |
| Public | |
| Public Sewer | |
| 10233292 | |
| 0204153013 |
Nearby Schools
| NAME: | DISTRICT: | DISTANCE: | |
|---|---|---|---|
|
Grade School
El Paso-gridley Elementary |
11 | — | |
|
Middle School
Gridley Jr High School |
11 | Not in DB | |
|
High School
El Paso High School |
11 | Not in DB | |
Property History
| DATE: | EVENT: | PRICE: | SOURCE: |
|---|---|---|---|
| 15 Dec, 2008 | Sold | $155,000 | MRED MLS |
| 22 Nov, 2008 | Under contract | $162,500 | MRED MLS |
| 27 Sep, 2008 | Listed for sale | $180,000 | MRED MLS |
| 18 Sep, 2017 | Sold | $170,000 | MRED MLS |
| 18 Aug, 2017 | Under contract | $172,900 | MRED MLS |
| 24 Jun, 2017 | Listed for sale | $172,900 | MRED MLS |
Room Specifics
Total Bedrooms: 5
Bedrooms Above Ground: 5
Bedrooms Below Ground: 0
Dimensions: —
Floor Type: Carpet
Dimensions: —
Floor Type: Carpet
Dimensions: —
Floor Type: Carpet
Dimensions: —
Floor Type: —
Full Bathrooms: 3
Bathroom Amenities: —
Bathroom in Basement: —
Rooms: Other Room
Basement Description: Unfinished,Bathroom Rough-In
Other Specifics
| 2 | |
| — | |
| — | |
| Deck, Porch | |
| Mature Trees,Landscaped | |
| 105 X 140 | |
| — | |
| Full | |
| First Floor Full Bath, Vaulted/Cathedral Ceilings, Walk-In Closet(s) | |
| Dishwasher, Refrigerator, Range | |
| Not in DB | |
| — | |
| — | |
| — | |
| — |
Tax History
| Year | Property Taxes |
|---|---|
| 2008 | $4,492 |
| 2017 | $4,817 |
Contact Agent
Nearby Similar Homes
Contact Agent
Listing Provided By
RE/MAX Choice





