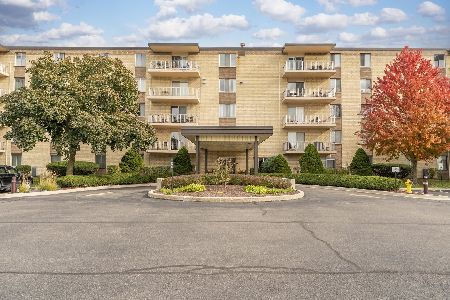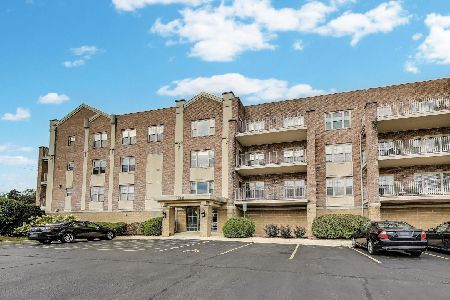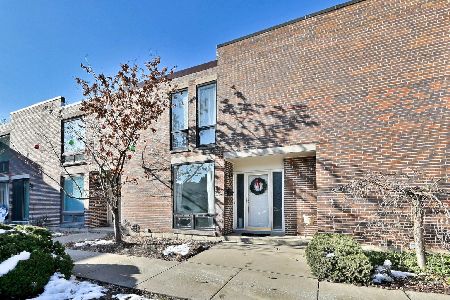116 Knighton Place, Elmhurst, Illinois 60126
$485,000
|
Sold
|
|
| Status: | Closed |
| Sqft: | 2,900 |
| Cost/Sqft: | $172 |
| Beds: | 3 |
| Baths: | 4 |
| Year Built: | 2002 |
| Property Taxes: | $11,208 |
| Days On Market: | 1951 |
| Lot Size: | 0,00 |
Description
Beautiful and flowing, luxury Townhome in South Elmhurst. 1st and 2nd floors freshly painted. Kitchen has Natural Cherry cabinets, Granite Counters, Stainless Steel appliances. Formal Dining Room. French Doors lead to the library. Living Room with dramatic high ceilings & wood burning fireplace. Enjoy the private view of the pond from your deck. Elegant Master Suite with his & her walk-in closets. Master bath with jetted tub and separate shower. Professionally finished basement adds a lot more square feet of living space with bedroom, luxurious full bath, wet bar, family room and lots of natural light and storage. Well cared for but sold as-is.
Property Specifics
| Condos/Townhomes | |
| 2 | |
| — | |
| 2002 | |
| Full | |
| — | |
| Yes | |
| — |
| Du Page | |
| Yorkshire Court | |
| 350 / Monthly | |
| Exterior Maintenance,Lawn Care,Snow Removal | |
| Lake Michigan | |
| Public Sewer | |
| 10862653 | |
| 0613300055 |
Nearby Schools
| NAME: | DISTRICT: | DISTANCE: | |
|---|---|---|---|
|
Grade School
Jackson Elementary School |
205 | — | |
|
Middle School
Bryan Middle School |
205 | Not in DB | |
|
High School
York Community High School |
205 | Not in DB | |
Property History
| DATE: | EVENT: | PRICE: | SOURCE: |
|---|---|---|---|
| 15 Mar, 2017 | Under contract | $0 | MRED MLS |
| 12 Dec, 2016 | Listed for sale | $0 | MRED MLS |
| 26 Feb, 2021 | Sold | $485,000 | MRED MLS |
| 27 Jan, 2021 | Under contract | $499,900 | MRED MLS |
| — | Last price change | $529,900 | MRED MLS |
| 17 Sep, 2020 | Listed for sale | $539,000 | MRED MLS |

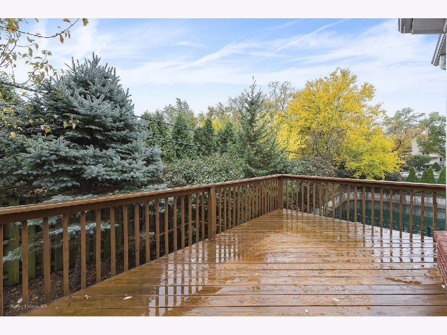
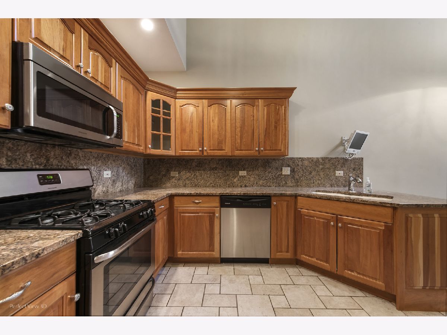
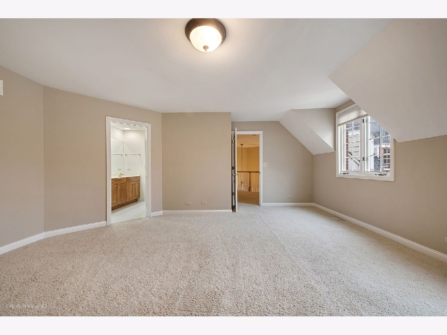
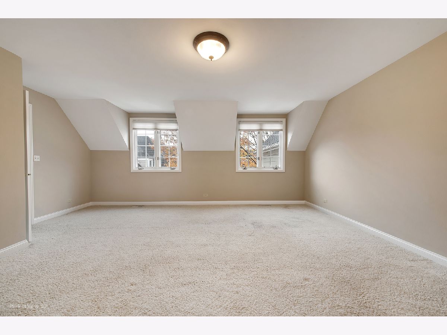
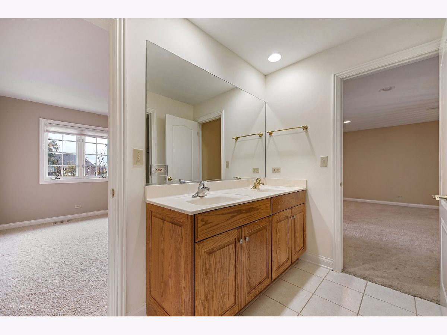
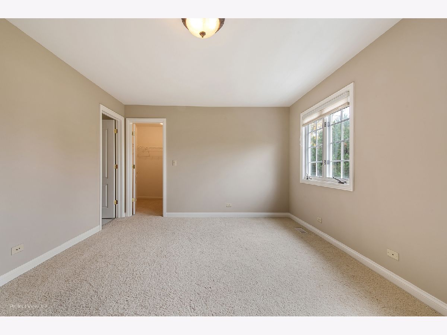
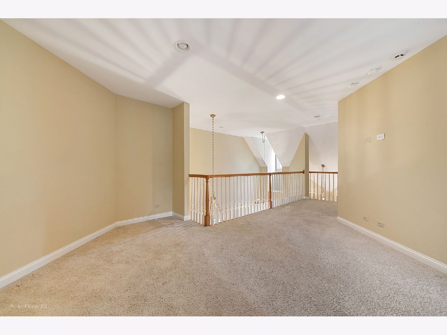
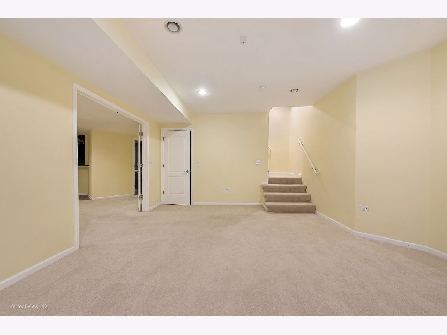
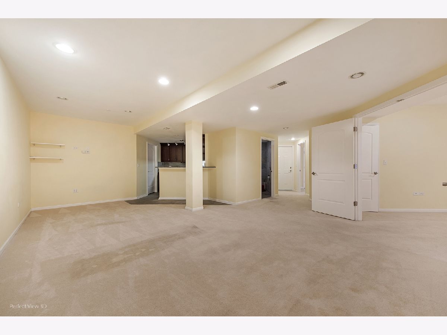
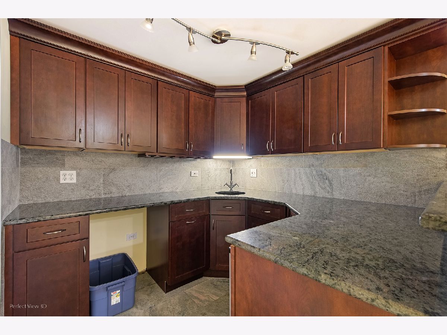
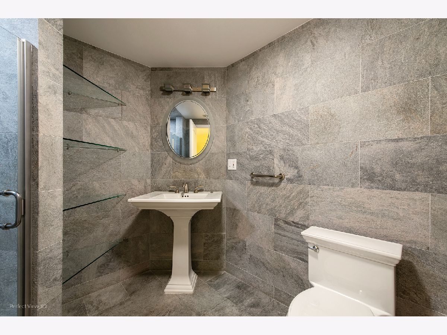
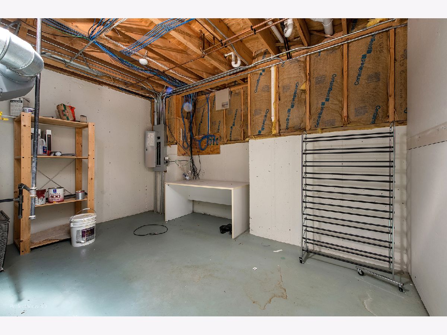
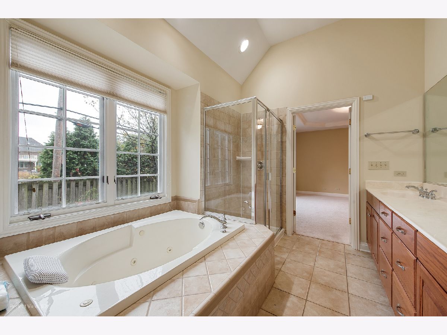
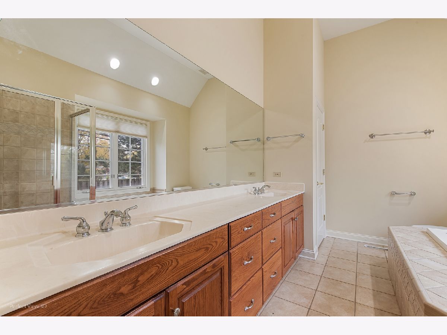
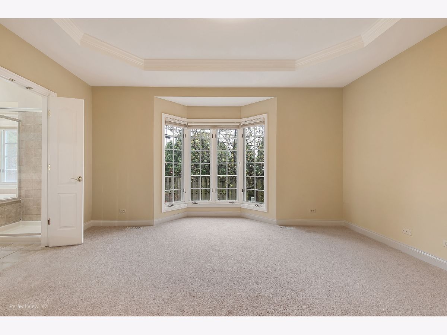
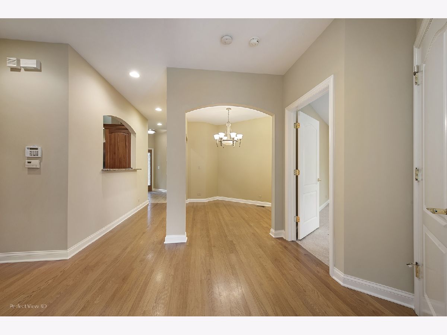
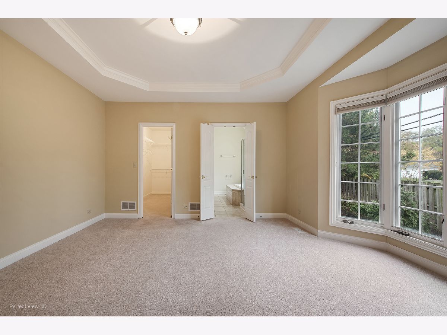
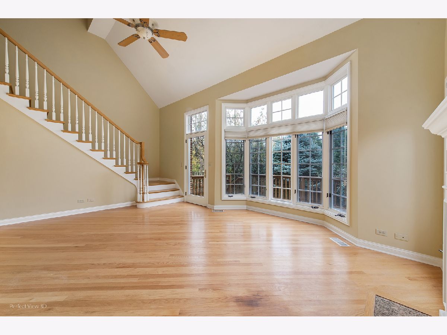
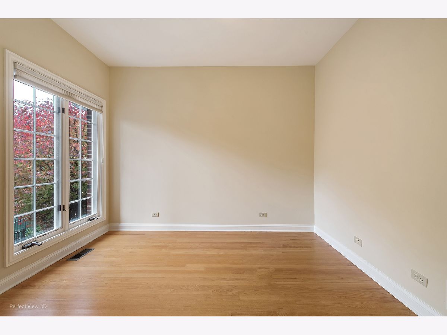
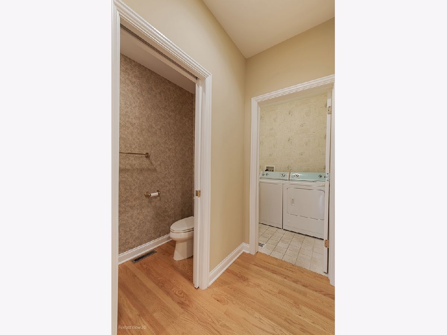
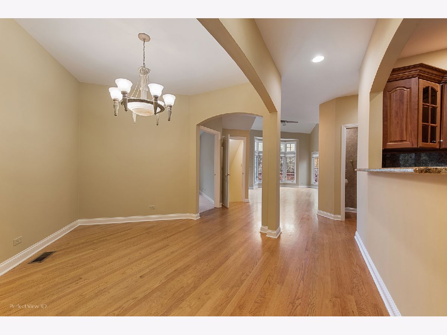
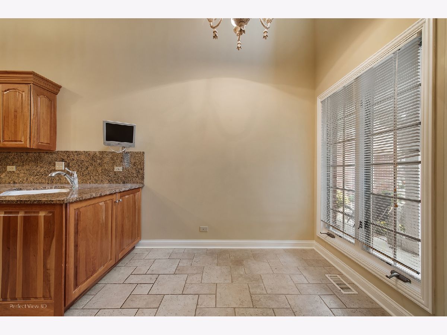
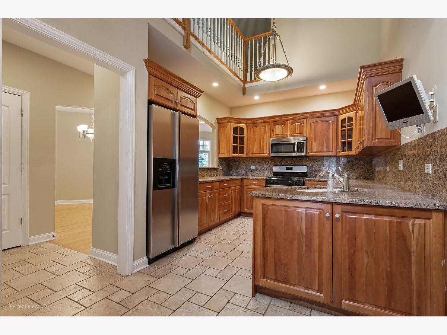
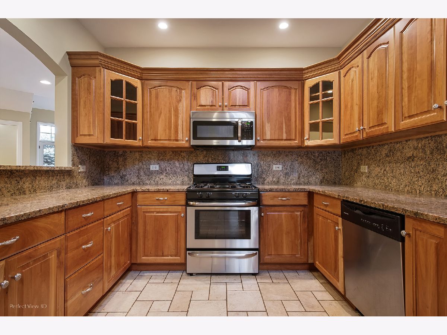
Room Specifics
Total Bedrooms: 4
Bedrooms Above Ground: 3
Bedrooms Below Ground: 1
Dimensions: —
Floor Type: Carpet
Dimensions: —
Floor Type: Carpet
Dimensions: —
Floor Type: Carpet
Full Bathrooms: 4
Bathroom Amenities: Whirlpool,Separate Shower,Double Sink,Soaking Tub
Bathroom in Basement: 1
Rooms: —
Basement Description: Finished
Other Specifics
| 2 | |
| Concrete Perimeter | |
| Asphalt | |
| Deck | |
| Cul-De-Sac,Pond(s),Water View,Waterfront | |
| 0.1039 | |
| — | |
| Full | |
| Vaulted/Cathedral Ceilings, Bar-Wet, Hardwood Floors, First Floor Bedroom, First Floor Laundry | |
| Range, Microwave, Dishwasher, Refrigerator, Washer, Dryer, Disposal, Stainless Steel Appliance(s), Wine Refrigerator | |
| Not in DB | |
| — | |
| — | |
| — | |
| Gas Starter |
Tax History
| Year | Property Taxes |
|---|---|
| 2021 | $11,208 |
Contact Agent
Nearby Similar Homes
Nearby Sold Comparables
Contact Agent
Listing Provided By
Real Property Management


