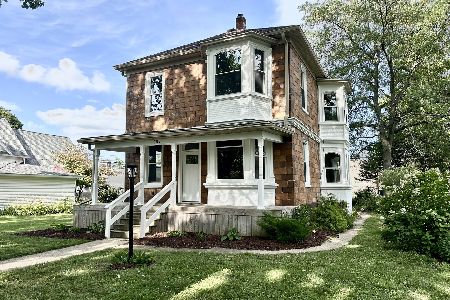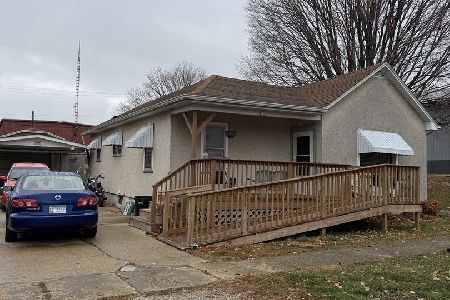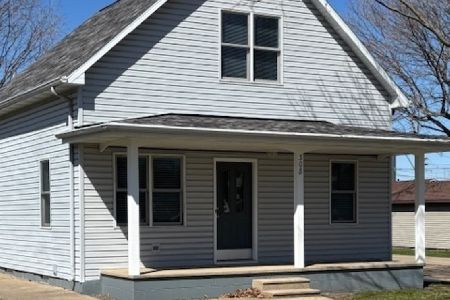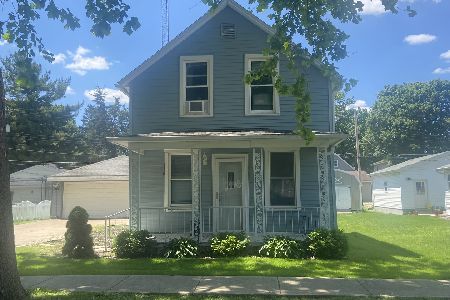116 Peru Avenue, Ladd, Illinois 61329
$83,000
|
Sold
|
|
| Status: | Closed |
| Sqft: | 1,220 |
| Cost/Sqft: | $73 |
| Beds: | 3 |
| Baths: | 3 |
| Year Built: | — |
| Property Taxes: | $1,117 |
| Days On Market: | 3851 |
| Lot Size: | 0,00 |
Description
Totally remodeled and ready to move into. New eat in kitchen with oak cabinetry and plenty of counter space to enjoy. Home features brand new full bath with main level laundry & new half bath off the master bedroom. 2 bedrooms upstairs with half bath. Home has 2 car garage with new garage door and a single car garage with space for more off of the alley.
Property Specifics
| Single Family | |
| — | |
| — | |
| — | |
| — | |
| — | |
| No | |
| — |
| Bureau | |
| — | |
| 0 / Not Applicable | |
| — | |
| — | |
| — | |
| 08975936 | |
| 1810352009 |
Nearby Schools
| NAME: | DISTRICT: | DISTANCE: | |
|---|---|---|---|
|
Grade School
Ladd Comm Cons School |
94 | — | |
|
Middle School
Ladd Comm Cons School |
94 | Not in DB | |
|
High School
Hall High School |
502 | Not in DB | |
Property History
| DATE: | EVENT: | PRICE: | SOURCE: |
|---|---|---|---|
| 30 May, 2014 | Sold | $29,000 | MRED MLS |
| 26 Apr, 2014 | Under contract | $29,000 | MRED MLS |
| 25 Apr, 2014 | Listed for sale | $29,000 | MRED MLS |
| 10 Sep, 2015 | Sold | $83,000 | MRED MLS |
| 30 Jul, 2015 | Under contract | $88,500 | MRED MLS |
| 7 Jul, 2015 | Listed for sale | $88,500 | MRED MLS |
| 6 Mar, 2023 | Sold | $105,300 | MRED MLS |
| 8 Dec, 2022 | Under contract | $109,000 | MRED MLS |
| 22 Nov, 2022 | Listed for sale | $109,000 | MRED MLS |
Room Specifics
Total Bedrooms: 3
Bedrooms Above Ground: 3
Bedrooms Below Ground: 0
Dimensions: —
Floor Type: —
Dimensions: —
Floor Type: —
Full Bathrooms: 3
Bathroom Amenities: —
Bathroom in Basement: 0
Rooms: —
Basement Description: Unfinished
Other Specifics
| 3 | |
| — | |
| Concrete | |
| — | |
| — | |
| 50X125 | |
| Unfinished | |
| — | |
| — | |
| — | |
| Not in DB | |
| — | |
| — | |
| — | |
| — |
Tax History
| Year | Property Taxes |
|---|---|
| 2014 | $1,544 |
| 2015 | $1,117 |
| 2023 | $540 |
Contact Agent
Nearby Similar Homes
Nearby Sold Comparables
Contact Agent
Listing Provided By
Janko Realty & Development







