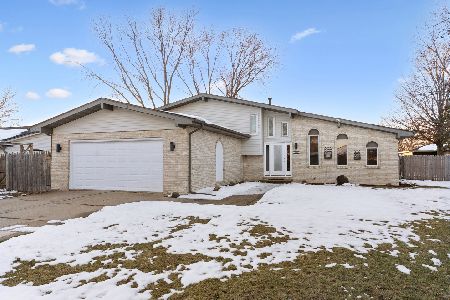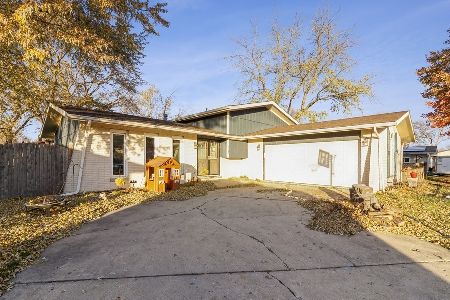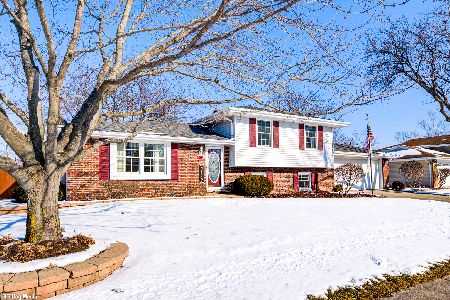116 Pioneer Drive, Minooka, Illinois 60447
$224,500
|
Sold
|
|
| Status: | Closed |
| Sqft: | 1,796 |
| Cost/Sqft: | $128 |
| Beds: | 3 |
| Baths: | 2 |
| Year Built: | 1972 |
| Property Taxes: | $5,870 |
| Days On Market: | 2328 |
| Lot Size: | 0,24 |
Description
Beautiful and Completely Updated Three Bedroom Two Bath Home in the Heart of Minooka! Walking Distance to Downtown, The Creamery and MCHS Central. Mature, Fenced-In Backyard with Sunroom and Swimming Pool for Outdoor Entertainment! Freshly Painted in Today's Colors and Move-In Ready for YOU! Improvements Include: New Sunroom Awning and A/C Coil (2019), 2nd Floor Bath Remodel (2018), Kitchen Remodel and Refrigerator (2017), New Sump Pump, Lower Level Bath Remodel (2015) All New Vinyl Casement Windows (2013), Garage Door (2012) and Door Opener (2015), New Furnace (2011), Roof, Siding, Soffit, Fascia, A/C Compressor (2005).
Property Specifics
| Single Family | |
| — | |
| — | |
| 1972 | |
| — | |
| — | |
| No | |
| 0.24 |
| Grundy | |
| Aux Sable | |
| — / Not Applicable | |
| — | |
| — | |
| — | |
| 10508341 | |
| 0301452008 |
Nearby Schools
| NAME: | DISTRICT: | DISTANCE: | |
|---|---|---|---|
|
High School
Minooka Community High School |
111 | Not in DB | |
Property History
| DATE: | EVENT: | PRICE: | SOURCE: |
|---|---|---|---|
| 18 Nov, 2019 | Sold | $224,500 | MRED MLS |
| 24 Sep, 2019 | Under contract | $229,900 | MRED MLS |
| 5 Sep, 2019 | Listed for sale | $229,900 | MRED MLS |
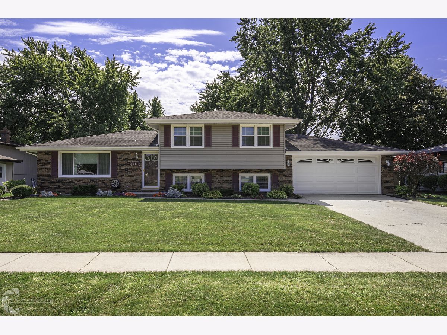
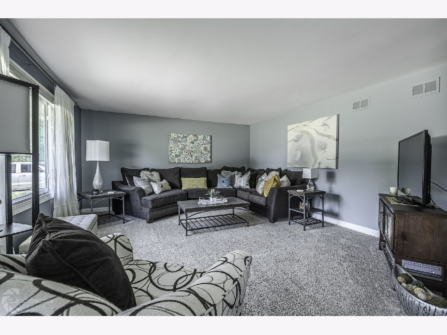
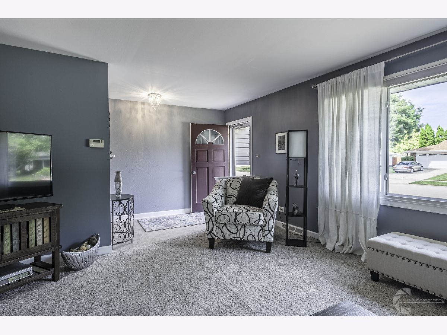
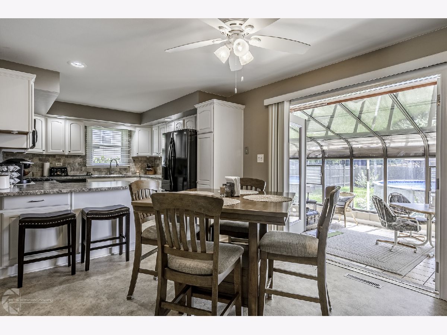
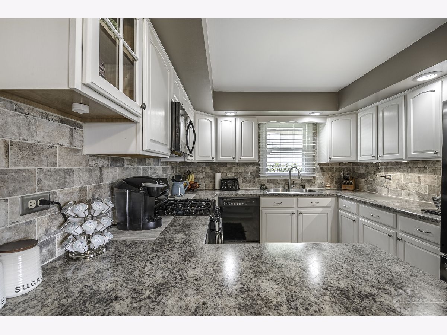
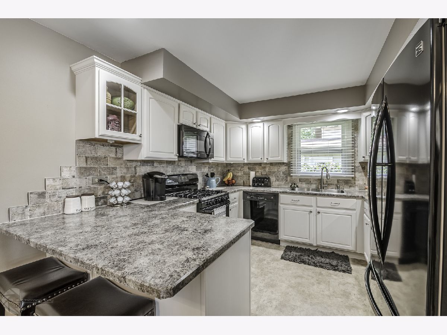
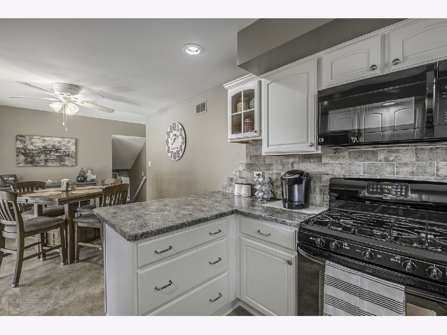
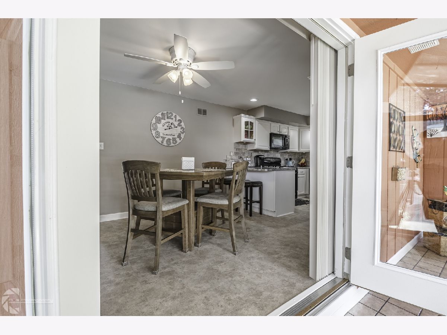
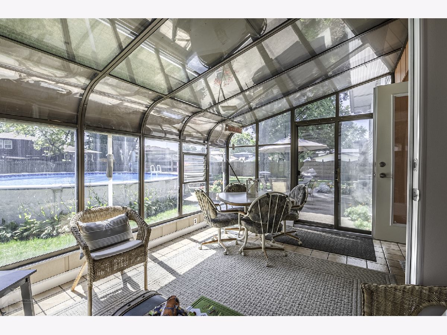
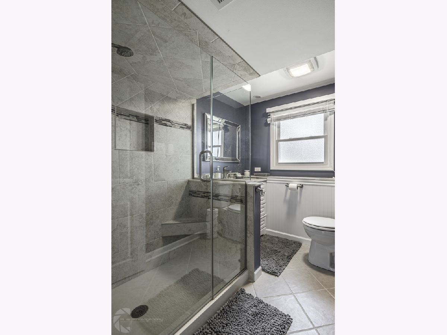
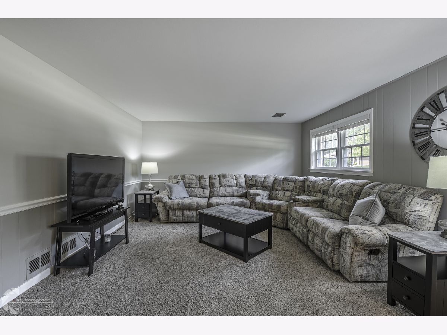
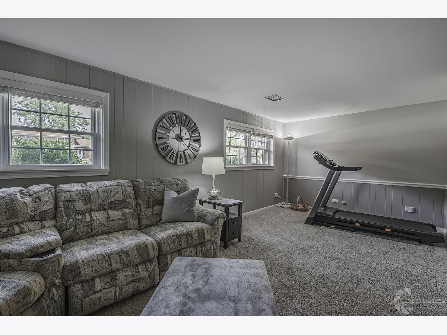
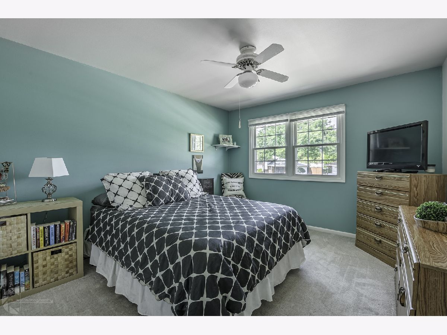
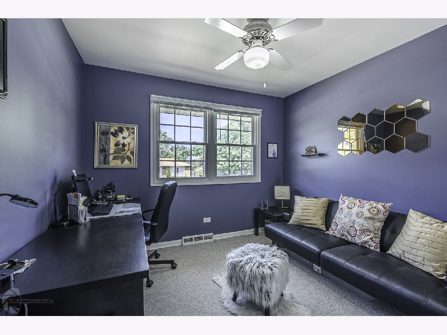
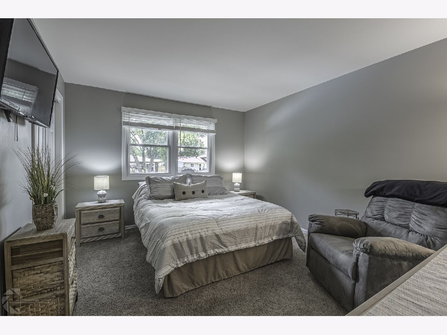
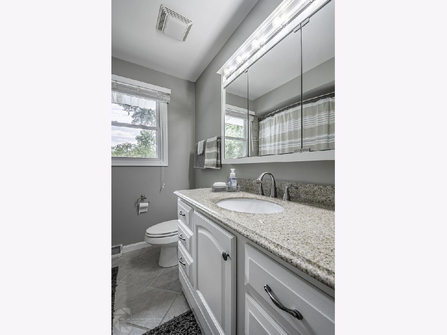
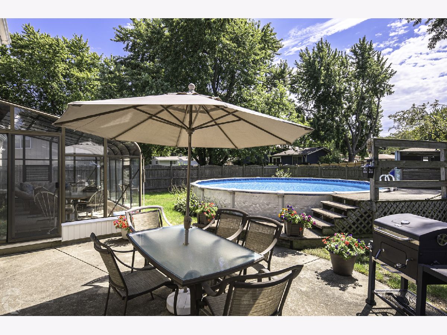
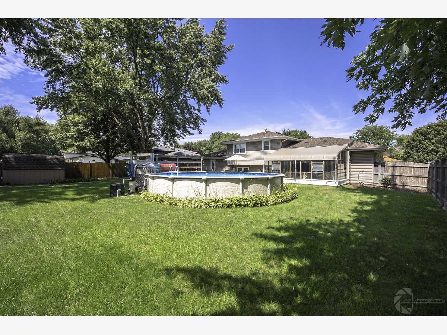
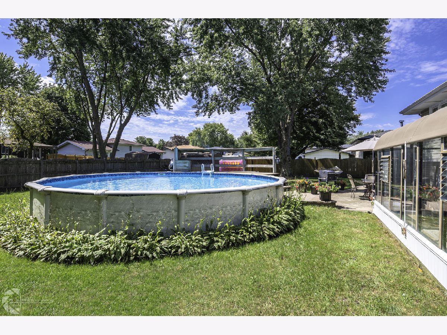
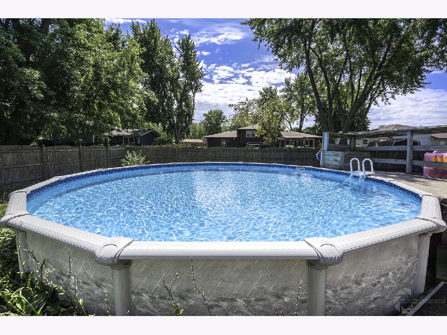
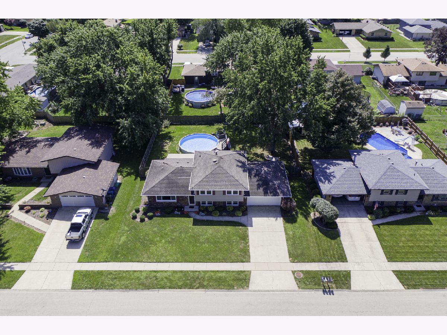
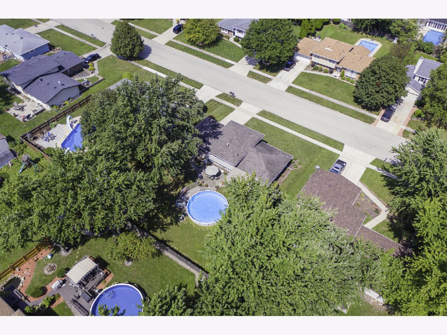
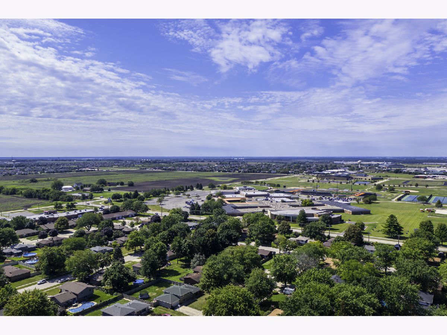
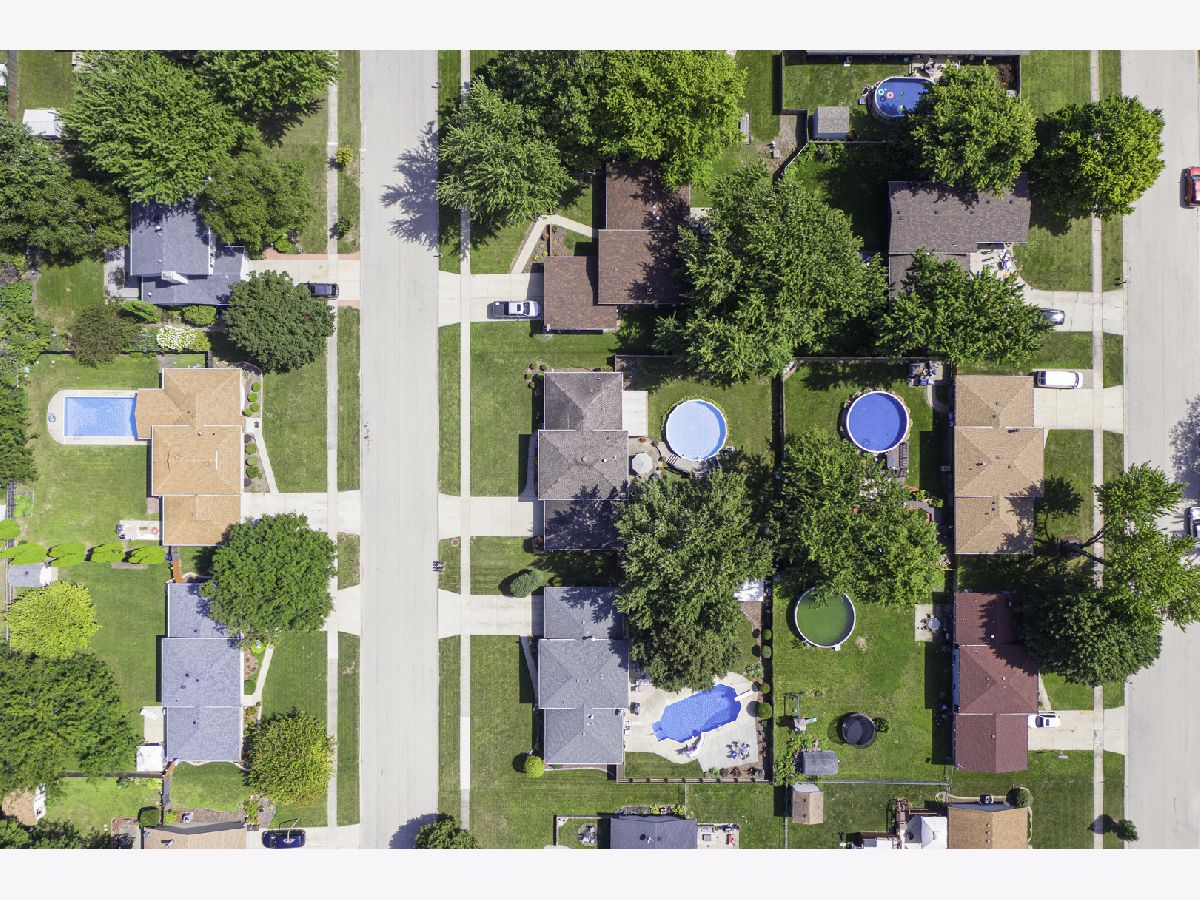
Room Specifics
Total Bedrooms: 3
Bedrooms Above Ground: 3
Bedrooms Below Ground: 0
Dimensions: —
Floor Type: —
Dimensions: —
Floor Type: —
Full Bathrooms: 2
Bathroom Amenities: —
Bathroom in Basement: 0
Rooms: —
Basement Description: Crawl
Other Specifics
| 2 | |
| — | |
| Concrete | |
| — | |
| — | |
| 85 X 125 | |
| Unfinished | |
| — | |
| — | |
| — | |
| Not in DB | |
| — | |
| — | |
| — | |
| — |
Tax History
| Year | Property Taxes |
|---|---|
| 2019 | $5,870 |
Contact Agent
Nearby Similar Homes
Nearby Sold Comparables
Contact Agent
Listing Provided By
RE/MAX Ultimate Professionals

