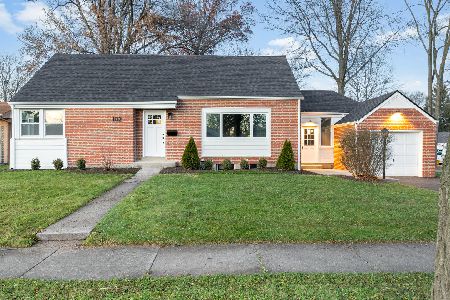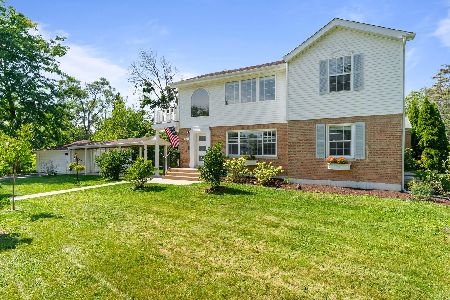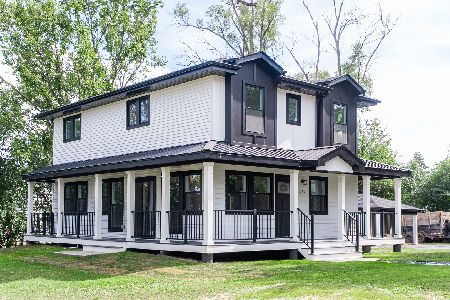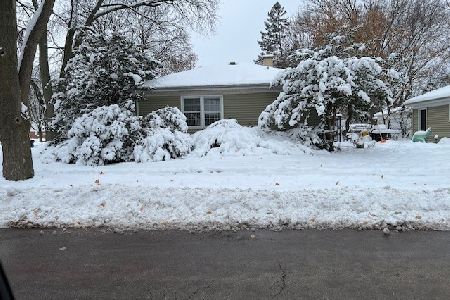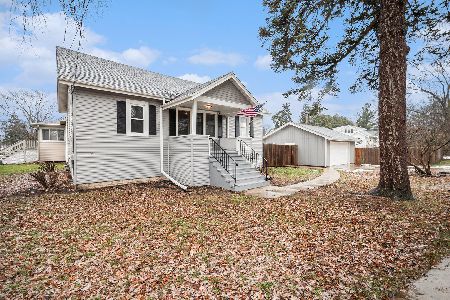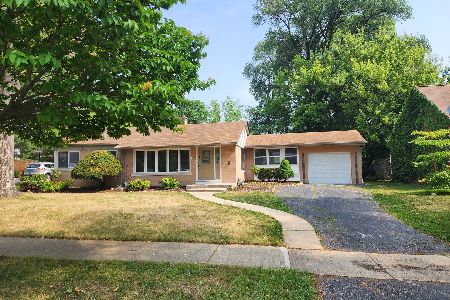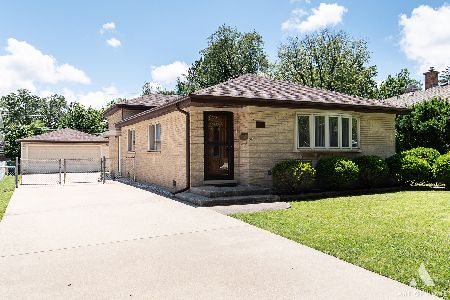116 Potomac Avenue, Lombard, Illinois 60148
$420,000
|
Sold
|
|
| Status: | Closed |
| Sqft: | 2,413 |
| Cost/Sqft: | $176 |
| Beds: | 4 |
| Baths: | 3 |
| Year Built: | 1941 |
| Property Taxes: | $10,969 |
| Days On Market: | 2843 |
| Lot Size: | 0,44 |
Description
Opportunity Knocks! If you have been looking for the perfect blend of modern convenience with classic charm, this is it. Spectacular first floor family room with vaulted ceiling, stone fireplace, and beautiful kitchen with granite counters, custom cabinetry, and stainless appliances. The formal living room has another fireplace, hardwood floors, and separate dining room. Overlooking the family room is the generously sized master bedroom, which has a beautiful remodeled bath with glass shower and custom tile. All bedrooms are spacious, and there is a tandem bonus room on the second floor. The rec room in the basement boasts the third fireplace, and the basement also offers a storage room. Set on a sprawling double lot, the private yard features mature trees and a covered hot tub. New roof in 2017! Balcony in master bedroom is decorative only and not meant to hold weight. Perfect for families and entertaining! Located in acclaimed ParkView school district, this home truly has it all!
Property Specifics
| Single Family | |
| — | |
| Tri-Level | |
| 1941 | |
| Partial | |
| — | |
| No | |
| 0.44 |
| Du Page | |
| — | |
| 0 / Not Applicable | |
| None | |
| Lake Michigan | |
| Public Sewer | |
| 09910655 | |
| 0606210016 |
Nearby Schools
| NAME: | DISTRICT: | DISTANCE: | |
|---|---|---|---|
|
Grade School
Park View Elementary School |
44 | — | |
|
Middle School
Glenn Westlake Middle School |
44 | Not in DB | |
|
High School
Glenbard East High School |
87 | Not in DB | |
Property History
| DATE: | EVENT: | PRICE: | SOURCE: |
|---|---|---|---|
| 11 Jun, 2018 | Sold | $420,000 | MRED MLS |
| 21 Apr, 2018 | Under contract | $424,900 | MRED MLS |
| 9 Apr, 2018 | Listed for sale | $424,900 | MRED MLS |
Room Specifics
Total Bedrooms: 4
Bedrooms Above Ground: 4
Bedrooms Below Ground: 0
Dimensions: —
Floor Type: Hardwood
Dimensions: —
Floor Type: Hardwood
Dimensions: —
Floor Type: Vinyl
Full Bathrooms: 3
Bathroom Amenities: —
Bathroom in Basement: 0
Rooms: Eating Area,Foyer,Mud Room,Storage,Recreation Room
Basement Description: Finished,Crawl
Other Specifics
| 2 | |
| — | |
| Asphalt | |
| Deck, Hot Tub | |
| — | |
| 108X169X111X182 | |
| — | |
| Full | |
| Vaulted/Cathedral Ceilings, Hardwood Floors, Wood Laminate Floors, Solar Tubes/Light Tubes | |
| Range, Microwave, Dishwasher, Refrigerator, Washer, Dryer, Stainless Steel Appliance(s) | |
| Not in DB | |
| — | |
| — | |
| — | |
| — |
Tax History
| Year | Property Taxes |
|---|---|
| 2018 | $10,969 |
Contact Agent
Nearby Similar Homes
Nearby Sold Comparables
Contact Agent
Listing Provided By
J.W. Reedy Realty

