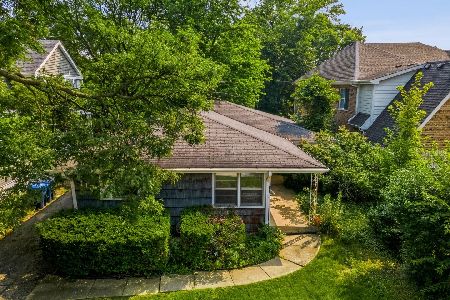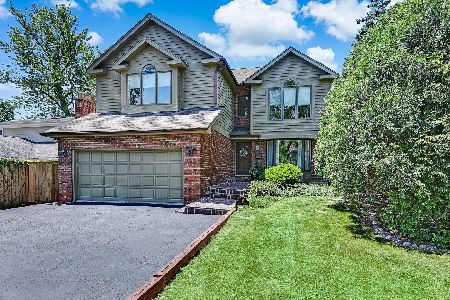116 Prospect Avenue, Clarendon Hills, Illinois 60514
$1,200,000
|
Sold
|
|
| Status: | Closed |
| Sqft: | 0 |
| Cost/Sqft: | — |
| Beds: | 4 |
| Baths: | 5 |
| Year Built: | 2013 |
| Property Taxes: | $19,476 |
| Days On Market: | 2868 |
| Lot Size: | 0,00 |
Description
HEART of the TOWN! NEWER CONSTRUCTION! BEST of BOTH WORLDS~IN TOWN CONVENIENCE with HUGE 200-FT PRIVATE BACKYARD! Prospect School/CHMS D181/86 beautifully appointed, 5-years young, one-owner home offering: 5 beds/4.1 baths, sunny exposure, fabulous kitchen overlooking deep rear yard and patio! 10 foot ceilings; crown molding; luxe hardwoods; 1st lvl office/lvg option, 1st lvl laundry mud, dining room, open concept kitchen/family room. Master suite offering a private retreat and spa bath. 3-Car Garage (Tandem Spot). Steps to Town, Train, Parks, Pool and all schools! VISIT AND SEE!
Property Specifics
| Single Family | |
| — | |
| — | |
| 2013 | |
| Full | |
| — | |
| No | |
| — |
| Du Page | |
| — | |
| 0 / Not Applicable | |
| None | |
| Lake Michigan | |
| Public Sewer | |
| 09884065 | |
| 0911302022 |
Nearby Schools
| NAME: | DISTRICT: | DISTANCE: | |
|---|---|---|---|
|
Grade School
Walker Elementary School |
181 | — | |
|
Middle School
Clarendon Hills Middle School |
181 | Not in DB | |
|
High School
Hinsdale Central High School |
86 | Not in DB | |
Property History
| DATE: | EVENT: | PRICE: | SOURCE: |
|---|---|---|---|
| 28 May, 2013 | Sold | $1,200,000 | MRED MLS |
| 1 Apr, 2013 | Under contract | $1,285,000 | MRED MLS |
| 28 Mar, 2013 | Listed for sale | $1,285,000 | MRED MLS |
| 4 Jun, 2018 | Sold | $1,200,000 | MRED MLS |
| 7 Apr, 2018 | Under contract | $1,249,000 | MRED MLS |
| 14 Mar, 2018 | Listed for sale | $1,249,000 | MRED MLS |
Room Specifics
Total Bedrooms: 5
Bedrooms Above Ground: 4
Bedrooms Below Ground: 1
Dimensions: —
Floor Type: Hardwood
Dimensions: —
Floor Type: Hardwood
Dimensions: —
Floor Type: Hardwood
Dimensions: —
Floor Type: —
Full Bathrooms: 5
Bathroom Amenities: Separate Shower,Full Body Spray Shower,Soaking Tub
Bathroom in Basement: 1
Rooms: Bedroom 5,Storage,Recreation Room,Foyer,Office
Basement Description: Finished
Other Specifics
| 3 | |
| Concrete Perimeter | |
| Concrete | |
| Patio, Brick Paver Patio, Storms/Screens | |
| — | |
| 50 X 200 | |
| — | |
| Full | |
| Vaulted/Cathedral Ceilings, Bar-Dry, Hardwood Floors, First Floor Laundry | |
| Microwave, Dishwasher, High End Refrigerator, Washer, Dryer, Wine Refrigerator | |
| Not in DB | |
| Pool, Sidewalks, Street Paved | |
| — | |
| — | |
| Gas Log |
Tax History
| Year | Property Taxes |
|---|---|
| 2013 | $7,121 |
| 2018 | $19,476 |
Contact Agent
Nearby Similar Homes
Nearby Sold Comparables
Contact Agent
Listing Provided By
County Line Properties, Inc.












