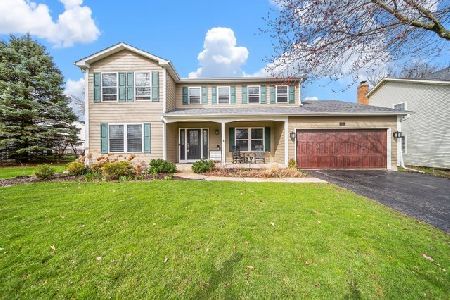116 Stauffer Drive, Naperville, Illinois 60540
$735,000
|
Sold
|
|
| Status: | Closed |
| Sqft: | 2,784 |
| Cost/Sqft: | $257 |
| Beds: | 4 |
| Baths: | 3 |
| Year Built: | 1984 |
| Property Taxes: | $12,168 |
| Days On Market: | 324 |
| Lot Size: | 0,00 |
Description
Nestled in a coveted walk-to-downtown Naperville location, this stunning 4-bedroom, 2.5-bath home offers an exceptional blend of convenience and comfort. Situated on a desirable corner lot, this residence is just one block from the iconic Naperville Riverwalk and Wil-O-Way Park, providing easy access to nature, shopping, dining, and entertainment. With 2,784 sq ft of living space plus an additional 1,243 sq ft basement, this home offers generous room for living and entertaining. Inside, you'll find high-end appliances, including a Sub-Zero refrigerator, Fisher & Paykel double-drawer dishwasher, Dacor oven, and a Thermador hood with heat lamps-a chef's dream! Recent updates include a new furnace and AC (2021) and a new washer machine (2024) for peace of mind. A radon mitigation system was also installed in 2025. Located in the highly acclaimed Naperville School District 203, this home is served by Elmwood Elementary, Lincoln Junior High, and Naperville Central High School. FANTASTIC LOCATION! Welcome home!
Property Specifics
| Single Family | |
| — | |
| — | |
| 1984 | |
| — | |
| — | |
| No | |
| — |
| — | |
| Will-o-way | |
| 0 / Not Applicable | |
| — | |
| — | |
| — | |
| 12280859 | |
| 0714423001 |
Nearby Schools
| NAME: | DISTRICT: | DISTANCE: | |
|---|---|---|---|
|
Grade School
Elmwood Elementary School |
203 | — | |
|
Middle School
Lincoln Junior High School |
203 | Not in DB | |
|
High School
Naperville Central High School |
203 | Not in DB | |
Property History
| DATE: | EVENT: | PRICE: | SOURCE: |
|---|---|---|---|
| 31 Mar, 2025 | Sold | $735,000 | MRED MLS |
| 14 Mar, 2025 | Under contract | $715,000 | MRED MLS |
| 12 Mar, 2025 | Listed for sale | $715,000 | MRED MLS |
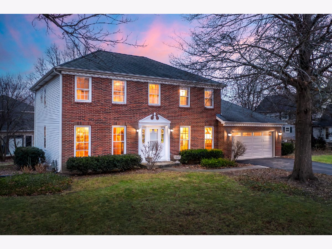
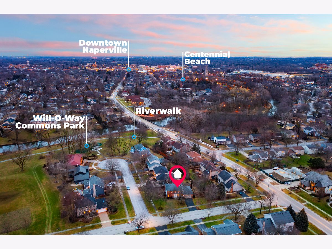
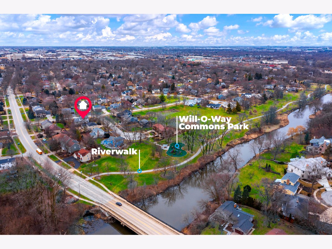
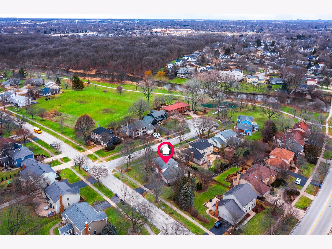
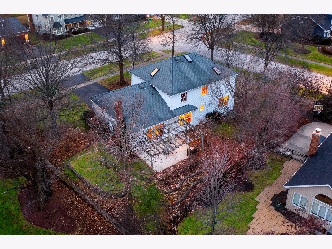
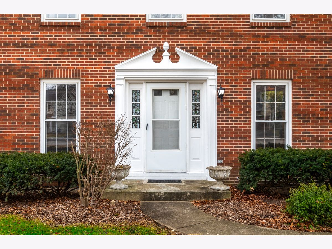
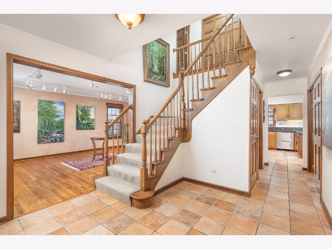
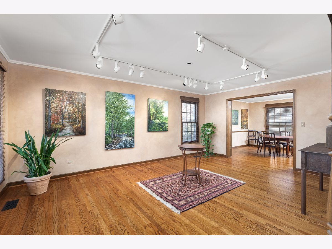
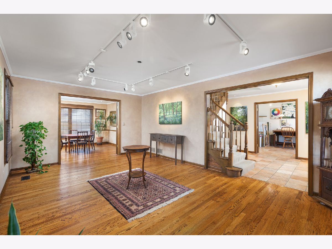
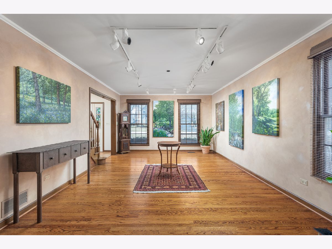
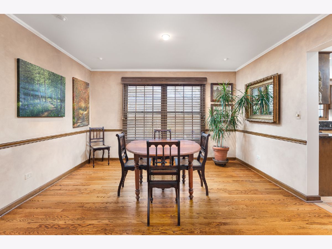
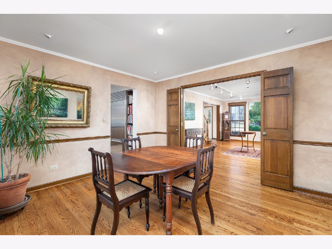
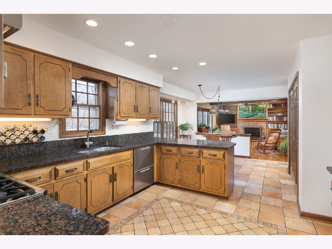
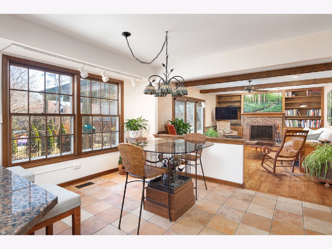
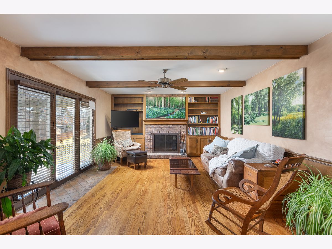
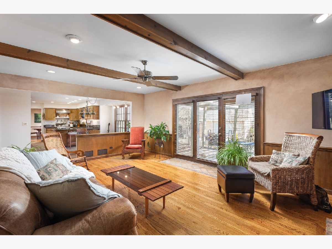
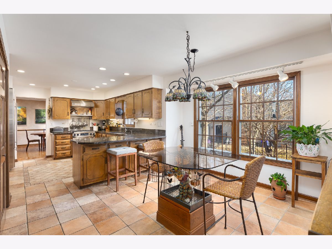
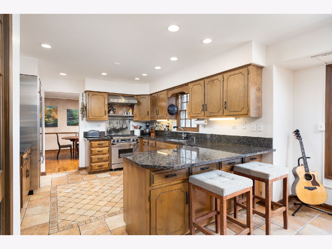
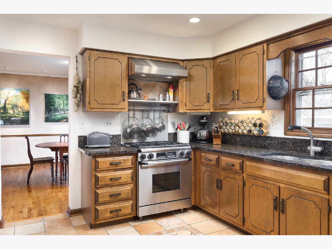
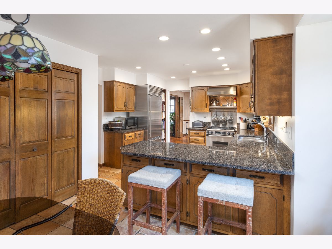
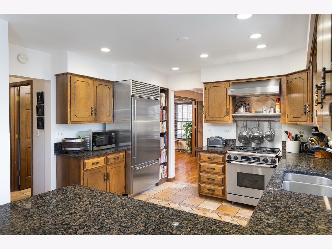
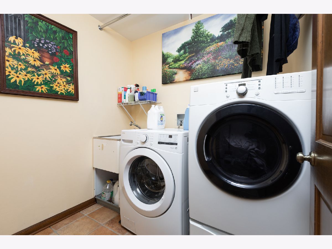
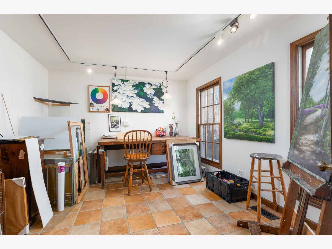
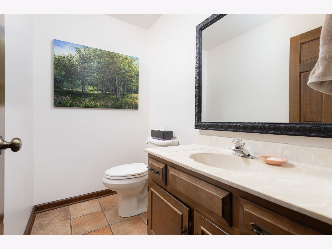
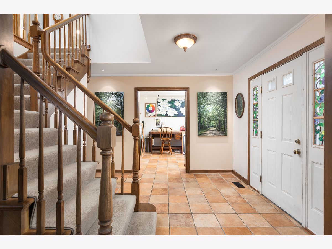
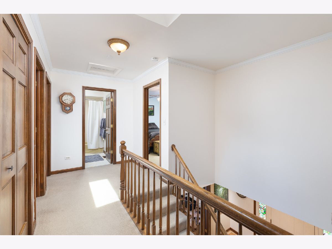
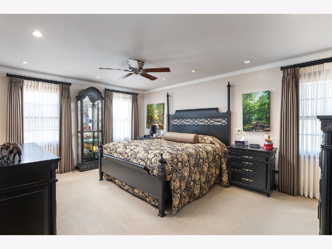
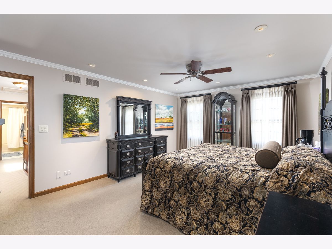
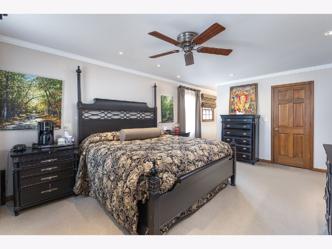
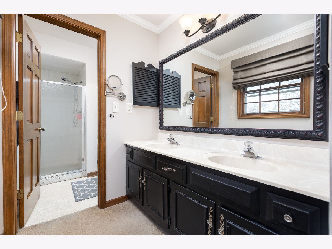
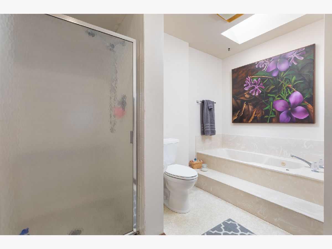
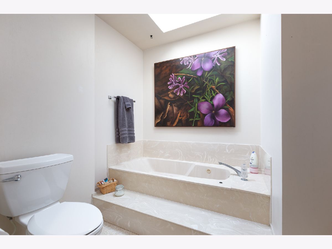
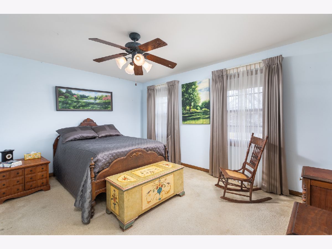
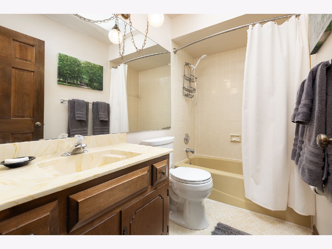
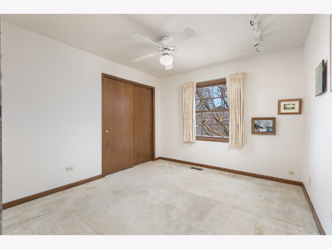
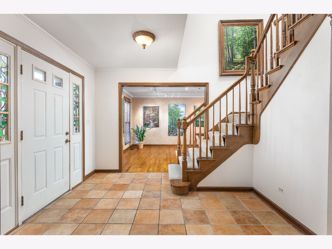
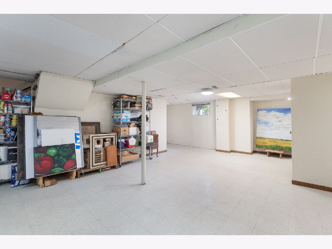
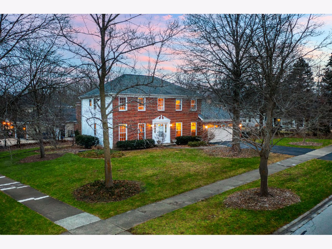
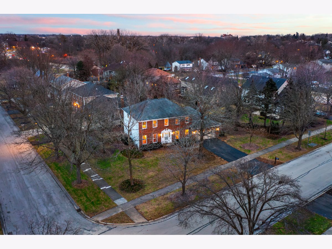
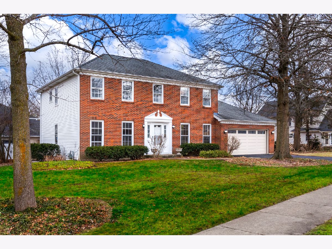
Room Specifics
Total Bedrooms: 4
Bedrooms Above Ground: 4
Bedrooms Below Ground: 0
Dimensions: —
Floor Type: —
Dimensions: —
Floor Type: —
Dimensions: —
Floor Type: —
Full Bathrooms: 3
Bathroom Amenities: Separate Shower,Double Sink
Bathroom in Basement: 0
Rooms: —
Basement Description: Partially Finished,Crawl,Storage Space
Other Specifics
| 2 | |
| — | |
| Asphalt | |
| — | |
| — | |
| 120X100 | |
| — | |
| — | |
| — | |
| — | |
| Not in DB | |
| — | |
| — | |
| — | |
| — |
Tax History
| Year | Property Taxes |
|---|---|
| 2025 | $12,168 |
Contact Agent
Nearby Similar Homes
Nearby Sold Comparables
Contact Agent
Listing Provided By
Coldwell Banker Realty









