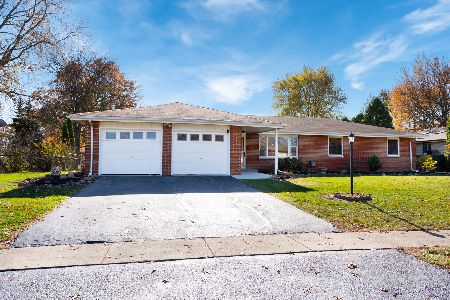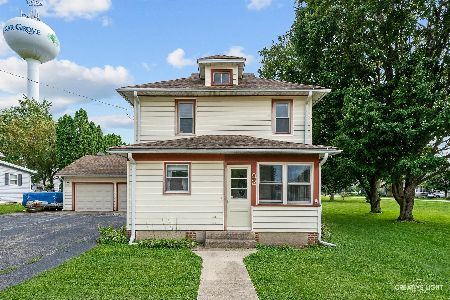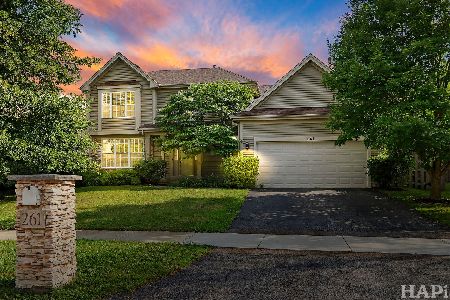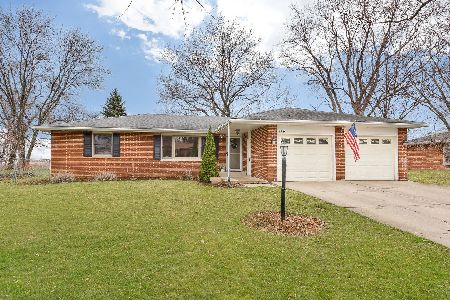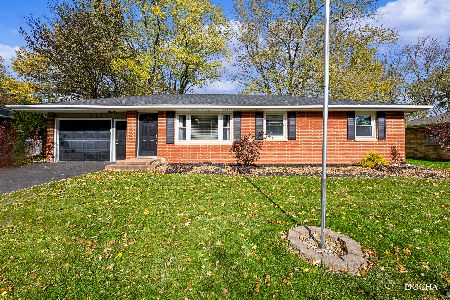116 Terry Drive, Sugar Grove, Illinois 60554
$197,500
|
Sold
|
|
| Status: | Closed |
| Sqft: | 1,400 |
| Cost/Sqft: | $146 |
| Beds: | 3 |
| Baths: | 2 |
| Year Built: | 1966 |
| Property Taxes: | $5,760 |
| Days On Market: | 3541 |
| Lot Size: | 0,29 |
Description
Beautifully maintained, all-brick ranch in the quaint town of Sugar Grove. Minutes to everything! Hardwoods throughout, full basement, partially finished. New kitchen has Corian countertops and new backsplash. Plenty of cabinet space, island, and pantry. Both bathrooms have recently been redone. Beautiful, new tile on hall bath floors and walls. Wonderful fenced yard with new concrete stamped patio. Surround sound speakers throughout the home and patio area. Outside area also has a generous shed and firepit. The generous basement has a 4th BR with walk-in cedar closet. Also, two workshop areas, large laundry space, and two separate storage rooms. Great home, nothing to do, just move in and enjoy!
Property Specifics
| Single Family | |
| — | |
| Ranch | |
| 1966 | |
| Full | |
| — | |
| No | |
| 0.29 |
| Kane | |
| — | |
| 0 / Not Applicable | |
| None | |
| Public | |
| Public Sewer | |
| 09192735 | |
| 1421226019 |
Nearby Schools
| NAME: | DISTRICT: | DISTANCE: | |
|---|---|---|---|
|
Grade School
John Shields Elementary School |
302 | — | |
|
Middle School
Harter Middle School |
302 | Not in DB | |
|
High School
Kaneland Senior High School |
302 | Not in DB | |
Property History
| DATE: | EVENT: | PRICE: | SOURCE: |
|---|---|---|---|
| 1 Apr, 2011 | Sold | $146,600 | MRED MLS |
| 4 Mar, 2011 | Under contract | $146,500 | MRED MLS |
| 1 Feb, 2011 | Listed for sale | $146,500 | MRED MLS |
| 8 Jun, 2016 | Sold | $197,500 | MRED MLS |
| 26 Apr, 2016 | Under contract | $205,000 | MRED MLS |
| 12 Apr, 2016 | Listed for sale | $205,000 | MRED MLS |
| 29 Apr, 2022 | Sold | $290,000 | MRED MLS |
| 4 Apr, 2022 | Under contract | $275,000 | MRED MLS |
| 1 Apr, 2022 | Listed for sale | $275,000 | MRED MLS |
Room Specifics
Total Bedrooms: 4
Bedrooms Above Ground: 3
Bedrooms Below Ground: 1
Dimensions: —
Floor Type: Hardwood
Dimensions: —
Floor Type: Hardwood
Dimensions: —
Floor Type: Other
Full Bathrooms: 2
Bathroom Amenities: —
Bathroom in Basement: 0
Rooms: Storage,Workshop,Other Room
Basement Description: Partially Finished
Other Specifics
| 2 | |
| Concrete Perimeter | |
| Asphalt | |
| Stamped Concrete Patio | |
| Fenced Yard,Wooded | |
| 12,632 | |
| Unfinished | |
| None | |
| Hardwood Floors, First Floor Bedroom, First Floor Full Bath | |
| Range, Microwave, Dishwasher, Refrigerator, Washer, Dryer | |
| Not in DB | |
| Sidewalks | |
| — | |
| — | |
| — |
Tax History
| Year | Property Taxes |
|---|---|
| 2011 | $5,226 |
| 2016 | $5,760 |
| 2022 | $6,513 |
Contact Agent
Nearby Similar Homes
Nearby Sold Comparables
Contact Agent
Listing Provided By
Fox Valley Real Estate

