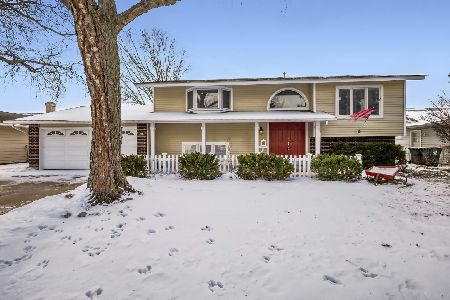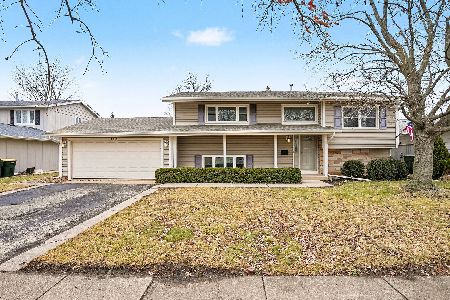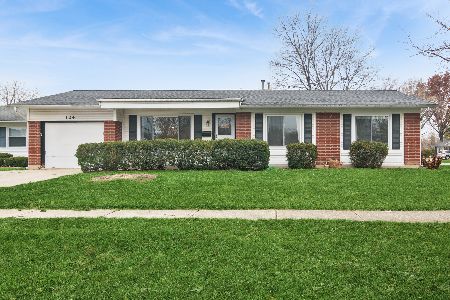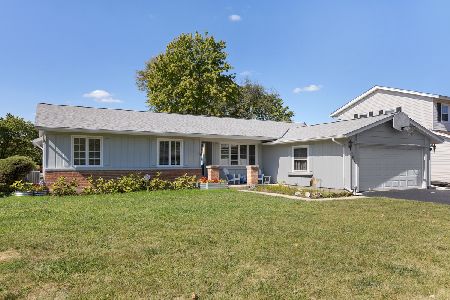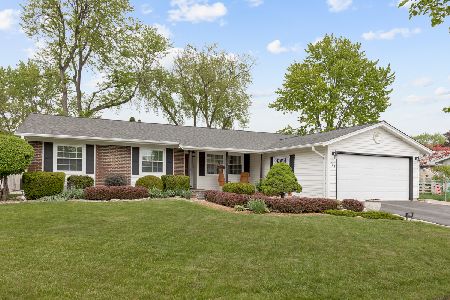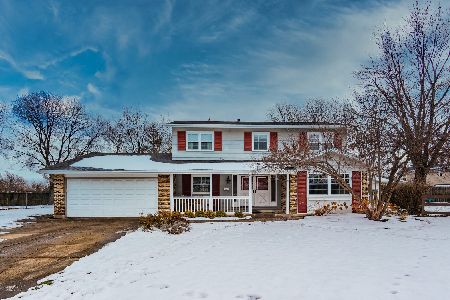116 Tottenham Lane, Elk Grove Village, Illinois 60007
$407,000
|
Sold
|
|
| Status: | Closed |
| Sqft: | 2,092 |
| Cost/Sqft: | $191 |
| Beds: | 4 |
| Baths: | 3 |
| Year Built: | 1970 |
| Property Taxes: | $7,132 |
| Days On Market: | 1780 |
| Lot Size: | 0,19 |
Description
This beautiful home was completely renovated in 2009. Newer kitchen and baths, recessed lighting, Brazilian hardwood flooring, an incredible master suite with vaulted ceilings & custom walk-in closet. This house boasts an excellent floor plan with 4 bedrooms and 2 1/2 baths. Open concept living on main floor with formal sunken living room opening to family room & kitchen. Kitchen has quality hickory cabinetry with crown topper & under lighting, Silestone Countertops, backsplash, garden window above sink, pantry, island, & stainless steel appliances. Eating area has bay window with custom built-in seating. Separate formal dining room with Brazilian hardwood flooring. 4 well sized bedrooms upstairs. Master bedroom has cathedral ceiling, walk-in closet with custom built-ins, & private bath with beautiful arched shower. Large fenced in yard with patio that is perfect for entertaining. Shed. Maintenance free landscaping surrounding the house. Great location near schools, shopping, expressways, & restaurants. Walk to the movie theatre, playground, and sled hill! This house is turn-key and ready for a new proud owner!!
Property Specifics
| Single Family | |
| — | |
| — | |
| 1970 | |
| None | |
| — | |
| No | |
| 0.19 |
| Cook | |
| — | |
| — / Not Applicable | |
| None | |
| Public | |
| Public Sewer | |
| 11021344 | |
| 08324060010000 |
Nearby Schools
| NAME: | DISTRICT: | DISTANCE: | |
|---|---|---|---|
|
Grade School
Adm Richard E Byrd Elementary Sc |
59 | — | |
|
Middle School
Grove Junior High School |
59 | Not in DB | |
|
High School
Elk Grove High School |
214 | Not in DB | |
Property History
| DATE: | EVENT: | PRICE: | SOURCE: |
|---|---|---|---|
| 10 May, 2021 | Sold | $407,000 | MRED MLS |
| 29 Mar, 2021 | Under contract | $399,900 | MRED MLS |
| 19 Mar, 2021 | Listed for sale | $399,900 | MRED MLS |
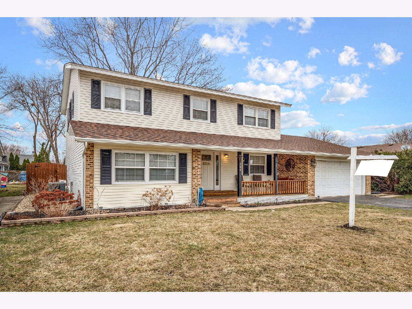
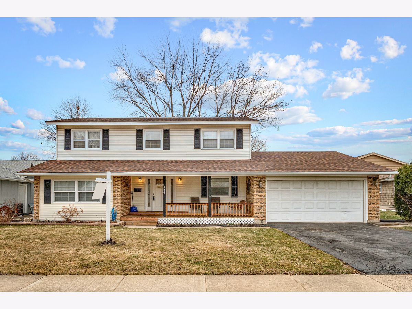
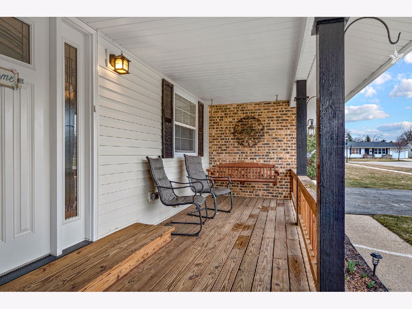
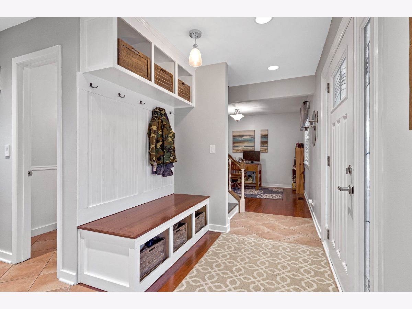
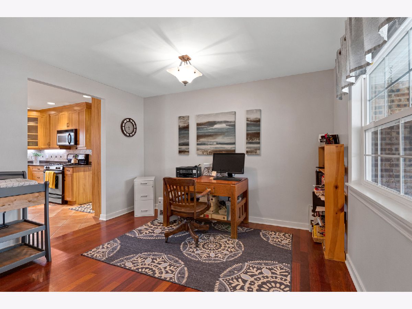
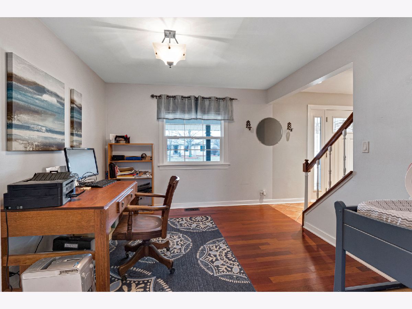
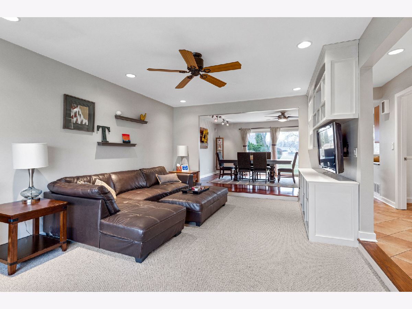
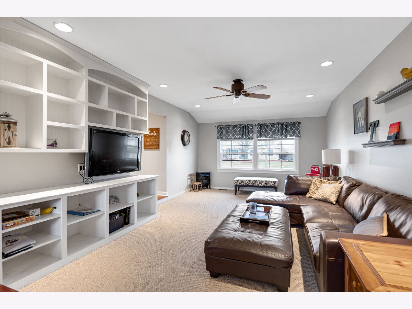
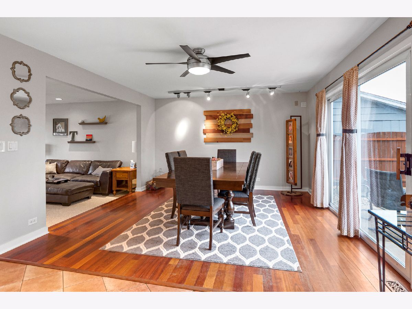
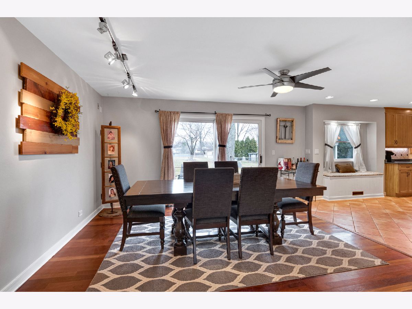
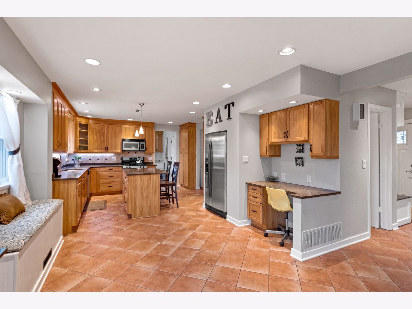
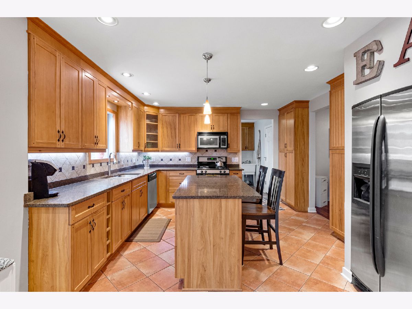
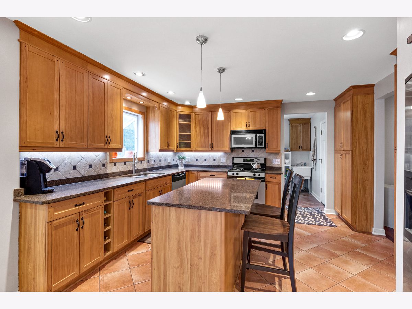
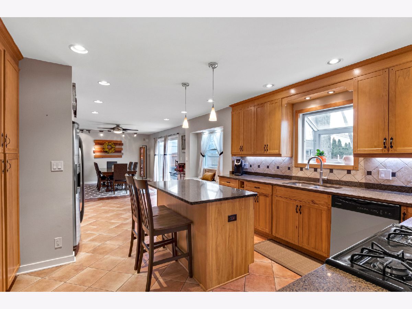
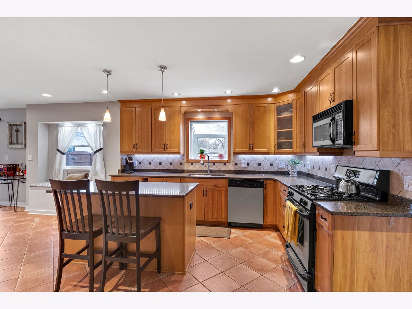
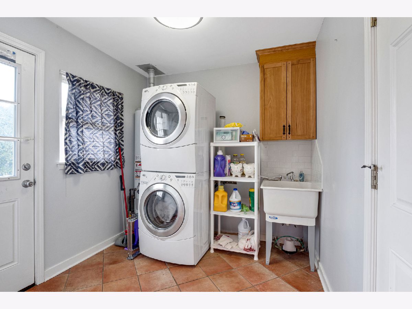
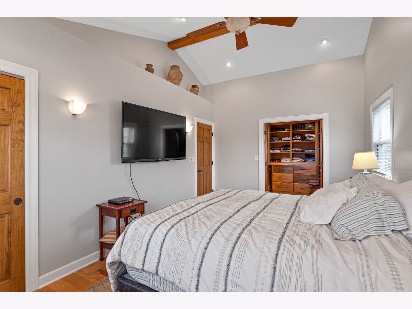
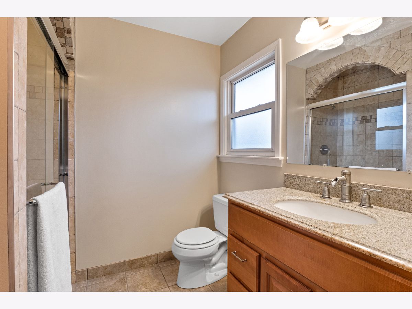
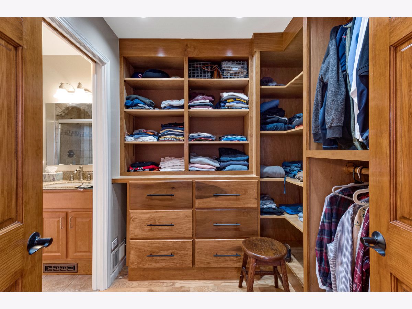
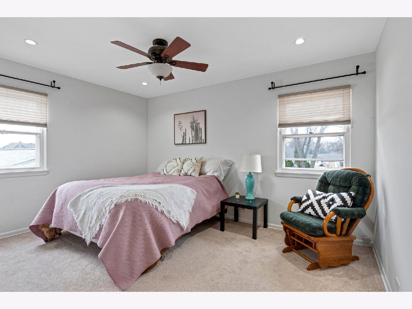
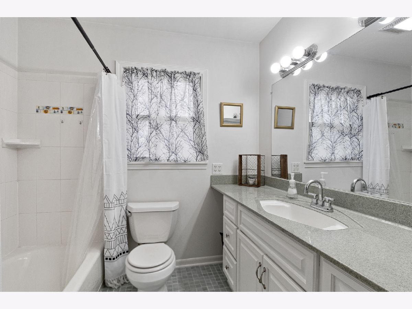
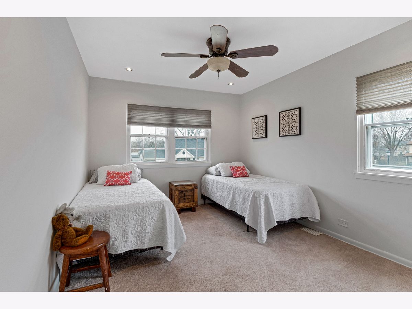
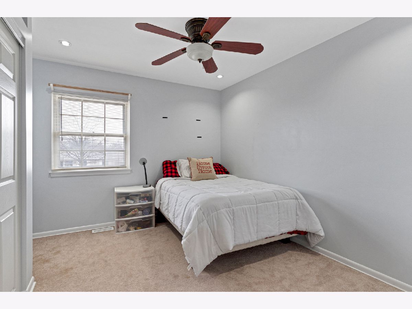
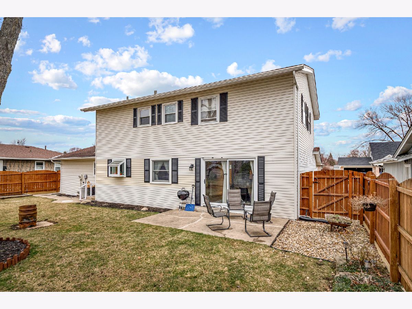
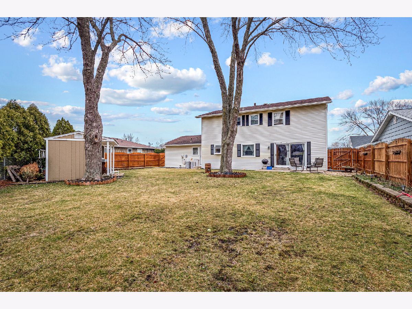
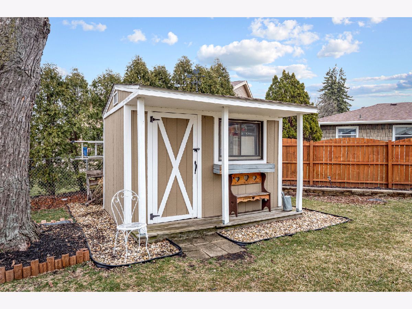
Room Specifics
Total Bedrooms: 4
Bedrooms Above Ground: 4
Bedrooms Below Ground: 0
Dimensions: —
Floor Type: Carpet
Dimensions: —
Floor Type: Carpet
Dimensions: —
Floor Type: Carpet
Full Bathrooms: 3
Bathroom Amenities: —
Bathroom in Basement: 0
Rooms: No additional rooms
Basement Description: Crawl
Other Specifics
| 2 | |
| — | |
| Concrete | |
| Patio | |
| Fenced Yard | |
| 68 X 126 X 42 X 41 X 95 | |
| — | |
| Full | |
| Vaulted/Cathedral Ceilings, Hardwood Floors, First Floor Laundry, Walk-In Closet(s), Drapes/Blinds | |
| Range, Microwave, Dishwasher, Refrigerator, Washer, Dryer, Stainless Steel Appliance(s) | |
| Not in DB | |
| Park, Sidewalks, Street Lights, Street Paved | |
| — | |
| — | |
| — |
Tax History
| Year | Property Taxes |
|---|---|
| 2021 | $7,132 |
Contact Agent
Nearby Similar Homes
Nearby Sold Comparables
Contact Agent
Listing Provided By
RE/MAX All Pro


