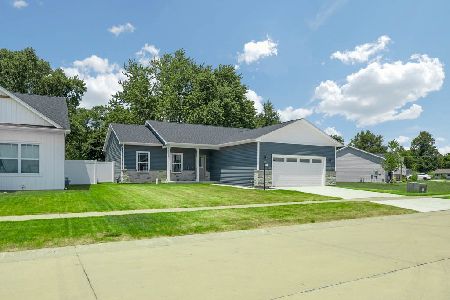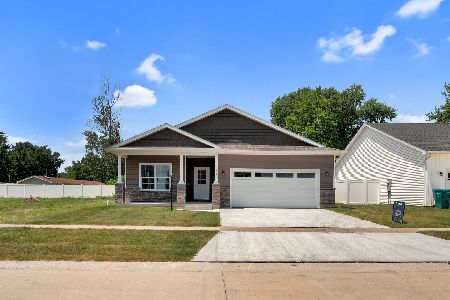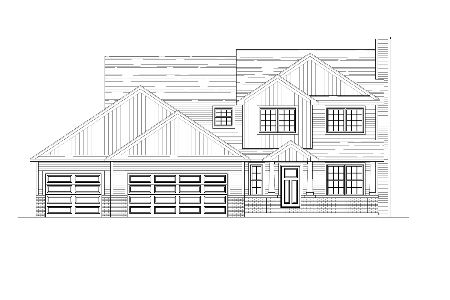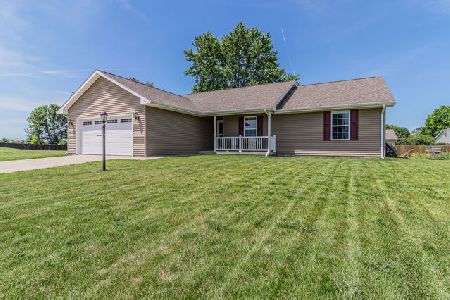116 Wilshire Drive, Tuscola, Illinois 61953
$266,000
|
Sold
|
|
| Status: | Closed |
| Sqft: | 2,102 |
| Cost/Sqft: | $128 |
| Beds: | 3 |
| Baths: | 4 |
| Year Built: | 2012 |
| Property Taxes: | $5,313 |
| Days On Market: | 2866 |
| Lot Size: | 0,34 |
Description
Built in 2012, this home is ready for years of worry free enjoyment. You're welcomed in the inviting foyer that features bamboo flooring which is also in the kitchen, dining and sun room. The living room is home to a gas fireplace and opens to the kitchen and dining areas. The sun room off the back is perfect for morning or evening coffee. The upstairs bedrooms are generous in size, with the master featuring two walk in closets and a large bath complete with six-foot jetted tub. The basement is a unfinished, but insulated and wired. It has a completed full bath and wet bar in place. A possible fourth bedroom is also available. Other features include a whole house fan, back-up sump pump, new roof in '15 and a large back yard which connects to the North Ward playground. Throw in a roomy three-car garage and this becomes your dream home. Watch for more photos soon!
Property Specifics
| Single Family | |
| — | |
| Traditional | |
| 2012 | |
| Full | |
| — | |
| No | |
| 0.34 |
| Douglas | |
| Forest Glen | |
| 0 / Not Applicable | |
| None | |
| Public | |
| Public Sewer | |
| 09900897 | |
| 09022630700400 |
Nearby Schools
| NAME: | DISTRICT: | DISTANCE: | |
|---|---|---|---|
|
Grade School
Tuscola Elementary School |
301 | — | |
|
Middle School
Tuscola Junior High School |
301 | Not in DB | |
|
High School
Tuscola High School |
301 | Not in DB | |
Property History
| DATE: | EVENT: | PRICE: | SOURCE: |
|---|---|---|---|
| 6 Jun, 2008 | Sold | $38,500 | MRED MLS |
| 27 Apr, 2008 | Under contract | $38,500 | MRED MLS |
| 29 Jun, 2006 | Listed for sale | $0 | MRED MLS |
| 8 Jun, 2018 | Sold | $266,000 | MRED MLS |
| 6 Apr, 2018 | Under contract | $269,900 | MRED MLS |
| 1 Apr, 2018 | Listed for sale | $269,900 | MRED MLS |
Room Specifics
Total Bedrooms: 3
Bedrooms Above Ground: 3
Bedrooms Below Ground: 0
Dimensions: —
Floor Type: Carpet
Dimensions: —
Floor Type: Carpet
Full Bathrooms: 4
Bathroom Amenities: Whirlpool,Separate Shower
Bathroom in Basement: 1
Rooms: Foyer
Basement Description: Partially Finished
Other Specifics
| 3 | |
| Concrete Perimeter | |
| Concrete | |
| Patio, Porch | |
| — | |
| 80X90X112X62X178 | |
| — | |
| Full | |
| Vaulted/Cathedral Ceilings, Hardwood Floors, First Floor Laundry | |
| Range, Microwave, Dishwasher, Refrigerator, Disposal | |
| Not in DB | |
| Sidewalks, Street Lights, Street Paved | |
| — | |
| — | |
| Gas Log |
Tax History
| Year | Property Taxes |
|---|---|
| 2018 | $5,313 |
Contact Agent
Nearby Similar Homes
Nearby Sold Comparables
Contact Agent
Listing Provided By
Hillard Agency- Tuscola







