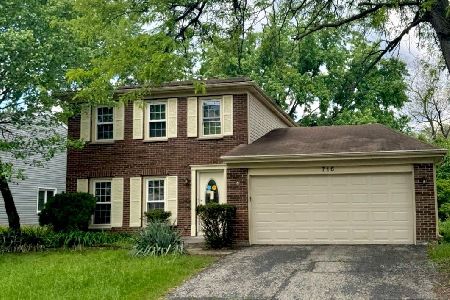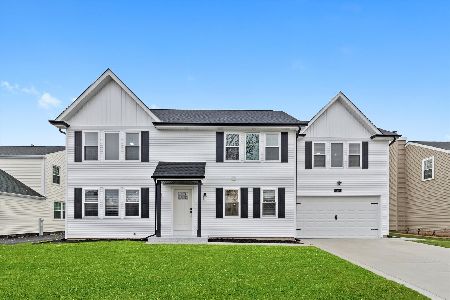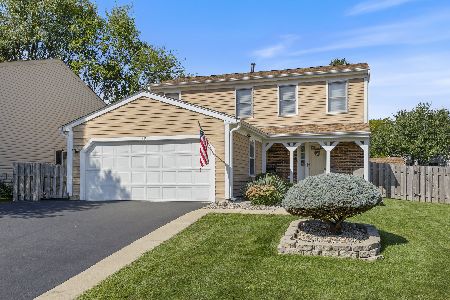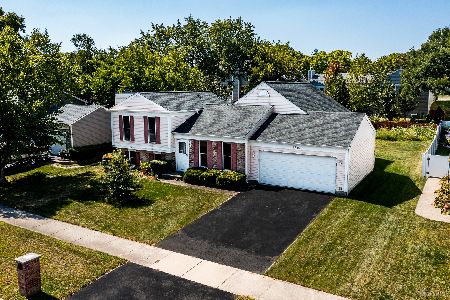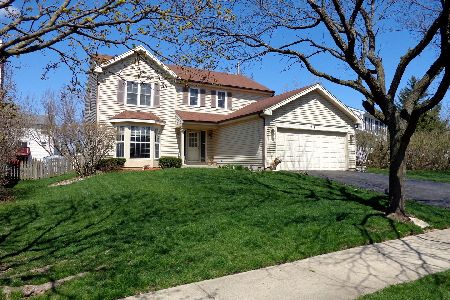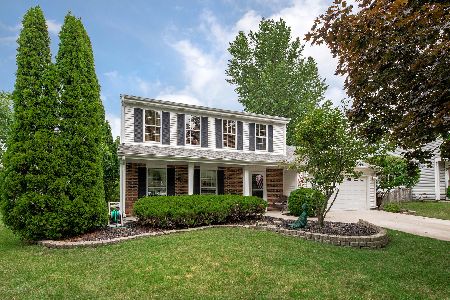1160 Brookstone Drive, Carol Stream, Illinois 60188
$326,500
|
Sold
|
|
| Status: | Closed |
| Sqft: | 2,022 |
| Cost/Sqft: | $163 |
| Beds: | 4 |
| Baths: | 4 |
| Year Built: | 1987 |
| Property Taxes: | $8,410 |
| Days On Market: | 2396 |
| Lot Size: | 0,20 |
Description
Wonderful location facing the park! The kitchen features plenty of counter space, eat in area with new ceiling fan, pantry closet. Bay window in the formal living room for lots of light. Large family room with treetop views. The master suite features a tray ceiling, WIC, private bath with separate tub and shower. Updated ceramic tile floor, new vanity and fixtures in 2nd full bath. Freshly painted on 1st and 2nd floor. New carpeting in bedrooms and new laminate in FR/LR area. Full bath in the finished, walkout basement which has a bonus room that could be workout area and storage room. Updates include Furnace 2019, AC 2018. Roof, windows and siding have also been updated by this owner. Great space and location for the price.
Property Specifics
| Single Family | |
| — | |
| Traditional | |
| 1987 | |
| Full,Walkout | |
| — | |
| No | |
| 0.2 |
| Du Page | |
| Brookstone | |
| 0 / Not Applicable | |
| None | |
| Lake Michigan | |
| Public Sewer | |
| 10392808 | |
| 0125112018 |
Nearby Schools
| NAME: | DISTRICT: | DISTANCE: | |
|---|---|---|---|
|
Grade School
Heritage Lakes Elementary School |
93 | — | |
|
Middle School
Jay Stream Middle School |
93 | Not in DB | |
|
High School
Glenbard North High School |
87 | Not in DB | |
Property History
| DATE: | EVENT: | PRICE: | SOURCE: |
|---|---|---|---|
| 10 Jul, 2019 | Sold | $326,500 | MRED MLS |
| 28 May, 2019 | Under contract | $329,900 | MRED MLS |
| 25 May, 2019 | Listed for sale | $329,900 | MRED MLS |
Room Specifics
Total Bedrooms: 4
Bedrooms Above Ground: 4
Bedrooms Below Ground: 0
Dimensions: —
Floor Type: Carpet
Dimensions: —
Floor Type: Carpet
Dimensions: —
Floor Type: Carpet
Full Bathrooms: 4
Bathroom Amenities: Separate Shower,Soaking Tub
Bathroom in Basement: 1
Rooms: Bonus Room,Recreation Room,Breakfast Room
Basement Description: Finished,Exterior Access
Other Specifics
| 2 | |
| Concrete Perimeter | |
| Concrete | |
| Deck, Patio, Storms/Screens | |
| — | |
| 65 X 134 | |
| — | |
| Full | |
| Wood Laminate Floors, Second Floor Laundry, Walk-In Closet(s) | |
| Range, Dishwasher, Refrigerator, Washer, Dryer, Disposal | |
| Not in DB | |
| — | |
| — | |
| — | |
| — |
Tax History
| Year | Property Taxes |
|---|---|
| 2019 | $8,410 |
Contact Agent
Nearby Similar Homes
Nearby Sold Comparables
Contact Agent
Listing Provided By
Berkshire Hathaway HomeServices KoenigRubloff

