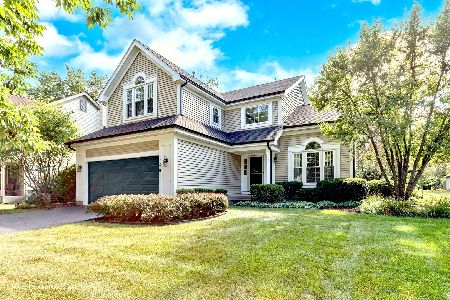1160 Deep Woods Drive, Elgin, Illinois 60120
$270,000
|
Sold
|
|
| Status: | Closed |
| Sqft: | 9,050 |
| Cost/Sqft: | $30 |
| Beds: | 4 |
| Baths: | 3 |
| Year Built: | 1993 |
| Property Taxes: | $7,252 |
| Days On Market: | 2816 |
| Lot Size: | 0,00 |
Description
Beautiful 2 story, 4 bedroom home in desirable Cobblers Crossing! 2 1/2 Baths. Formal living room, dining room and family room with new vinyl, water and scratch proof flooring and freshly painted. Wonderful fireplace to enjoy those cold winter nights. Eat in Kitchen with new vinyl, water and scratch proof floor, granite counter tops and newly painted cabinets,ceiling fans in all the rooms, recessed lighting and new SS appliances. Large Master bedroom with walk in closet, luxury master bath with jacuzzi tub, skylight, dual vanity and separate shower. New carpeting in all the bedrooms and ample closet space. Furnace new in 2014. All new windows in 2013. New concrete driveway and front porch in 2015. Newer roof, siding and gutters. Beautiful deck in the wonderful back yard. Full unfinished basement could be finished for more space. 2 car attached garage. Must show!!
Property Specifics
| Single Family | |
| — | |
| Colonial | |
| 1993 | |
| Full | |
| — | |
| No | |
| — |
| Cook | |
| Cobblers Crossing | |
| 200 / Annual | |
| Other | |
| Public | |
| Public Sewer | |
| 09952877 | |
| 06061190410000 |
Nearby Schools
| NAME: | DISTRICT: | DISTANCE: | |
|---|---|---|---|
|
Grade School
Lincoln Elementary School |
46 | — | |
|
Middle School
Larsen Middle School |
46 | Not in DB | |
|
High School
Elgin High School |
46 | Not in DB | |
Property History
| DATE: | EVENT: | PRICE: | SOURCE: |
|---|---|---|---|
| 12 Dec, 2016 | Sold | $236,000 | MRED MLS |
| 9 Nov, 2016 | Under contract | $244,900 | MRED MLS |
| 28 Oct, 2016 | Listed for sale | $244,900 | MRED MLS |
| 20 Jul, 2018 | Sold | $270,000 | MRED MLS |
| 19 Jun, 2018 | Under contract | $272,900 | MRED MLS |
| 16 May, 2018 | Listed for sale | $272,900 | MRED MLS |
Room Specifics
Total Bedrooms: 4
Bedrooms Above Ground: 4
Bedrooms Below Ground: 0
Dimensions: —
Floor Type: Carpet
Dimensions: —
Floor Type: Carpet
Dimensions: —
Floor Type: Carpet
Full Bathrooms: 3
Bathroom Amenities: Whirlpool,Separate Shower,Double Sink
Bathroom in Basement: 0
Rooms: Eating Area
Basement Description: Unfinished
Other Specifics
| 2 | |
| — | |
| Concrete | |
| Deck | |
| — | |
| 84 X 119 X 51 X 128 | |
| Full | |
| Full | |
| Skylight(s) | |
| Range, Dishwasher, Refrigerator | |
| Not in DB | |
| — | |
| — | |
| — | |
| Gas Log, Gas Starter |
Tax History
| Year | Property Taxes |
|---|---|
| 2016 | $7,377 |
| 2018 | $7,252 |
Contact Agent
Nearby Similar Homes
Nearby Sold Comparables
Contact Agent
Listing Provided By
Universal Real Estate LLC








