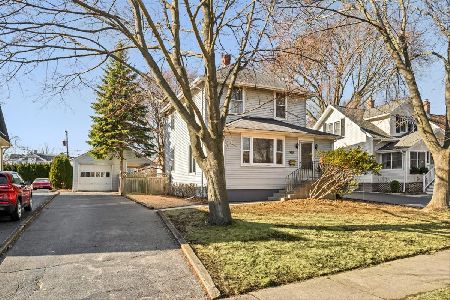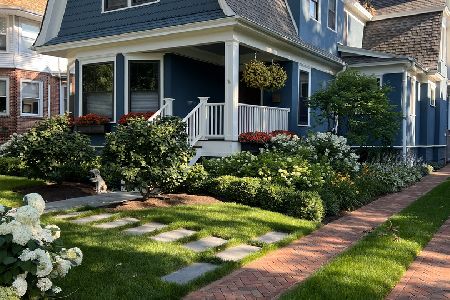1160 Griffith Road, Lake Forest, Illinois 60045
$555,000
|
Sold
|
|
| Status: | Closed |
| Sqft: | 1,700 |
| Cost/Sqft: | $338 |
| Beds: | 2 |
| Baths: | 2 |
| Year Built: | 1915 |
| Property Taxes: | $5,896 |
| Days On Market: | 2850 |
| Lot Size: | 0,00 |
Description
This super charming bungalow has seen a lot of love in the past few years! Diana Melichar w/Melichar Architects, worked with the current owners to refresh, enhance & improve this solidly built home. Refurbished wood moldings, flooring, windows. Master bedroom and luxury bath addition is superb. New kitchen, with custom cabinetry, double ovens, gas cooktop, soapstone counters is a cook's delight. Living room with fireplace. Dining room with built-in china cabinet. Delightful south facing, year round sunroom. Office/den with loads of bookshelves. First floor laundry with second in basement. Exceptional landscape design by Nancy Hannick w/NLH Landscape Architects, created beautiful gardens and patios for a private retreat. A wonderful place to call home, close to town, train, schools and parks.
Property Specifics
| Single Family | |
| — | |
| Bungalow | |
| 1915 | |
| Partial | |
| — | |
| No | |
| — |
| Lake | |
| — | |
| 0 / Not Applicable | |
| None | |
| Lake Michigan | |
| Sewer-Storm | |
| 09909674 | |
| 12283020140000 |
Nearby Schools
| NAME: | DISTRICT: | DISTANCE: | |
|---|---|---|---|
|
Grade School
Sheridan Elementary School |
67 | — | |
|
Middle School
Deer Path Middle School |
67 | Not in DB | |
|
High School
Lake Forest High School |
115 | Not in DB | |
Property History
| DATE: | EVENT: | PRICE: | SOURCE: |
|---|---|---|---|
| 19 Dec, 2012 | Sold | $250,000 | MRED MLS |
| 13 Nov, 2012 | Under contract | $289,000 | MRED MLS |
| 16 Aug, 2012 | Listed for sale | $289,000 | MRED MLS |
| 9 Jul, 2018 | Sold | $555,000 | MRED MLS |
| 8 Jun, 2018 | Under contract | $575,000 | MRED MLS |
| 9 Apr, 2018 | Listed for sale | $575,000 | MRED MLS |
Room Specifics
Total Bedrooms: 2
Bedrooms Above Ground: 2
Bedrooms Below Ground: 0
Dimensions: —
Floor Type: Hardwood
Full Bathrooms: 2
Bathroom Amenities: Double Sink
Bathroom in Basement: 0
Rooms: Heated Sun Room,Den
Basement Description: Unfinished
Other Specifics
| 1 | |
| Block,Concrete Perimeter | |
| Asphalt,Shared | |
| Patio, Storms/Screens | |
| Fenced Yard | |
| 63X151X40X156 | |
| — | |
| Full | |
| Hardwood Floors, Heated Floors, First Floor Bedroom, First Floor Laundry, First Floor Full Bath | |
| Double Oven, Microwave, Dishwasher, Refrigerator, Washer, Dryer, Disposal, Cooktop, Range Hood | |
| Not in DB | |
| Sidewalks, Street Lights, Street Paved | |
| — | |
| — | |
| Wood Burning |
Tax History
| Year | Property Taxes |
|---|---|
| 2012 | $5,181 |
| 2018 | $5,896 |
Contact Agent
Nearby Similar Homes
Nearby Sold Comparables
Contact Agent
Listing Provided By
Griffith, Grant & Lackie










