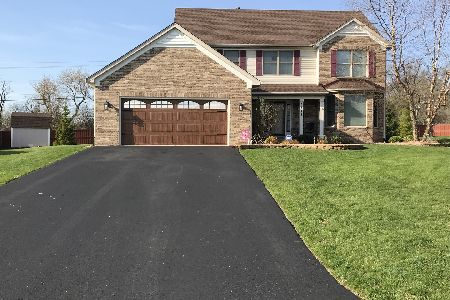1160 Hunters Ridge W., Hoffman Estates, Illinois 60192
$290,000
|
Sold
|
|
| Status: | Closed |
| Sqft: | 2,826 |
| Cost/Sqft: | $123 |
| Beds: | 4 |
| Baths: | 4 |
| Year Built: | 2000 |
| Property Taxes: | $8,998 |
| Days On Market: | 5378 |
| Lot Size: | 0,50 |
Description
Spacious Floor plan~split staircase~Oak trim~9' ceilings. Great kitchen~island~42" oak cabinets~recessed lites~Open family room~brick FP~plenty of windows. Huge MB~volume ceilings~luxury bath~soaker tub~sep shower~double sink. Full finished basement~all new bath. Half acre lot~fully fenced yarD~brick patio. Great location~beautiful neighborhood~$3,000 buyers credit avail~minutes to Metra~I-90~Rt. 20~
Property Specifics
| Single Family | |
| — | |
| Traditional | |
| 2000 | |
| Full | |
| RUSHMORE | |
| No | |
| 0.5 |
| Cook | |
| Hunters Ridge | |
| 0 / Not Applicable | |
| None | |
| Public | |
| Public Sewer | |
| 07805744 | |
| 06093090040000 |
Nearby Schools
| NAME: | DISTRICT: | DISTANCE: | |
|---|---|---|---|
|
Grade School
Timber Trails Elementary School |
46 | — | |
|
Middle School
Larsen Middle School |
46 | Not in DB | |
|
High School
Elgin High School |
46 | Not in DB | |
Property History
| DATE: | EVENT: | PRICE: | SOURCE: |
|---|---|---|---|
| 30 Dec, 2011 | Sold | $290,000 | MRED MLS |
| 19 Nov, 2011 | Under contract | $349,000 | MRED MLS |
| — | Last price change | $349,900 | MRED MLS |
| 11 May, 2011 | Listed for sale | $369,900 | MRED MLS |
Room Specifics
Total Bedrooms: 4
Bedrooms Above Ground: 4
Bedrooms Below Ground: 0
Dimensions: —
Floor Type: Carpet
Dimensions: —
Floor Type: Carpet
Dimensions: —
Floor Type: Carpet
Full Bathrooms: 4
Bathroom Amenities: Separate Shower,Double Sink
Bathroom in Basement: 0
Rooms: Eating Area,Foyer,Recreation Room
Basement Description: Finished
Other Specifics
| 2 | |
| Concrete Perimeter | |
| Asphalt | |
| Patio | |
| Fenced Yard,Irregular Lot,Landscaped | |
| 245X304X92X130 | |
| Unfinished | |
| Full | |
| Vaulted/Cathedral Ceilings | |
| Range, Microwave, Dishwasher, Refrigerator, Washer, Dryer, Disposal | |
| Not in DB | |
| Street Lights, Street Paved | |
| — | |
| — | |
| Gas Log |
Tax History
| Year | Property Taxes |
|---|---|
| 2011 | $8,998 |
Contact Agent
Nearby Similar Homes
Nearby Sold Comparables
Contact Agent
Listing Provided By
RE/MAX At Home






