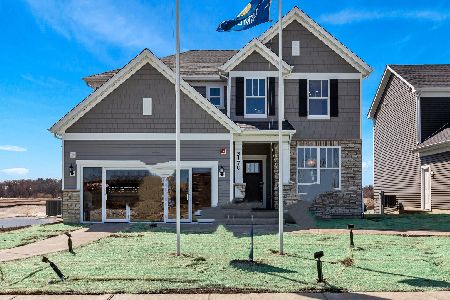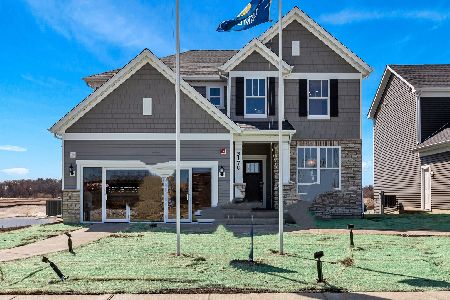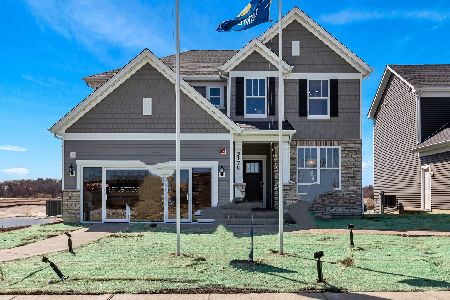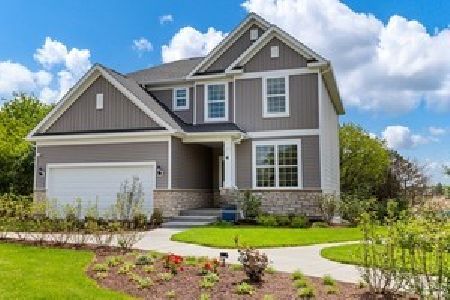1160 Kasting Lane, Mundelein, Illinois 60060
$405,000
|
Sold
|
|
| Status: | Closed |
| Sqft: | 3,504 |
| Cost/Sqft: | $121 |
| Beds: | 4 |
| Baths: | 4 |
| Year Built: | 2000 |
| Property Taxes: | $12,324 |
| Days On Market: | 4599 |
| Lot Size: | 0,00 |
Description
Better than new and all you dreamed about! Spacious & elegant home in great location. Hardwood flrs, 2story foyer & LR. Large DR, FR w/brick fp. Gourmet kitchen w/custom cabinets, granite ctops & all appliances. Sunny eating area. 1st floor den. 1st flr laundry. Jack & Jill bath. Mstr suite w/luxurious bath. Finished bsmnt w/extra storage & full bath. Brick patio, prof.landscaped fenced backyard. Immediate possession
Property Specifics
| Single Family | |
| — | |
| Colonial | |
| 2000 | |
| Full | |
| — | |
| No | |
| — |
| Lake | |
| The Woodlands | |
| 0 / Not Applicable | |
| None | |
| Public | |
| Public Sewer | |
| 08376487 | |
| 10231020170000 |
Nearby Schools
| NAME: | DISTRICT: | DISTANCE: | |
|---|---|---|---|
|
Grade School
Fremont Elementary School |
79 | — | |
|
Middle School
Fremont Middle School |
79 | Not in DB | |
|
High School
Mundelein Cons High School |
120 | Not in DB | |
Property History
| DATE: | EVENT: | PRICE: | SOURCE: |
|---|---|---|---|
| 21 Mar, 2008 | Sold | $510,000 | MRED MLS |
| 3 Feb, 2008 | Under contract | $529,900 | MRED MLS |
| — | Last price change | $534,900 | MRED MLS |
| 22 May, 2007 | Listed for sale | $549,000 | MRED MLS |
| 29 Jul, 2013 | Sold | $405,000 | MRED MLS |
| 28 Jun, 2013 | Under contract | $425,000 | MRED MLS |
| 22 Jun, 2013 | Listed for sale | $425,000 | MRED MLS |
| 23 Jul, 2019 | Sold | $425,000 | MRED MLS |
| 29 Jun, 2019 | Under contract | $425,000 | MRED MLS |
| — | Last price change | $429,900 | MRED MLS |
| 15 May, 2019 | Listed for sale | $429,900 | MRED MLS |
Room Specifics
Total Bedrooms: 5
Bedrooms Above Ground: 4
Bedrooms Below Ground: 1
Dimensions: —
Floor Type: Carpet
Dimensions: —
Floor Type: Carpet
Dimensions: —
Floor Type: Carpet
Dimensions: —
Floor Type: —
Full Bathrooms: 4
Bathroom Amenities: Whirlpool,Separate Shower,Double Sink
Bathroom in Basement: 1
Rooms: Bedroom 5,Den,Eating Area,Recreation Room
Basement Description: Finished
Other Specifics
| 3 | |
| Concrete Perimeter | |
| Asphalt | |
| Deck, Patio | |
| Fenced Yard,Landscaped | |
| 95X150 | |
| Unfinished | |
| Full | |
| Vaulted/Cathedral Ceilings, Hardwood Floors, First Floor Laundry | |
| Double Oven, Microwave, Dishwasher, Refrigerator, Washer, Dryer, Disposal | |
| Not in DB | |
| Sidewalks, Street Lights, Street Paved | |
| — | |
| — | |
| Wood Burning, Attached Fireplace Doors/Screen, Gas Starter |
Tax History
| Year | Property Taxes |
|---|---|
| 2008 | $10,569 |
| 2013 | $12,324 |
| 2019 | $11,342 |
Contact Agent
Nearby Similar Homes
Contact Agent
Listing Provided By
RE/MAX Showcase








