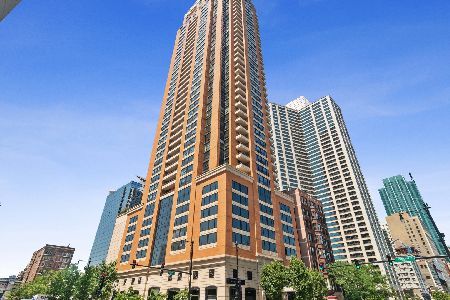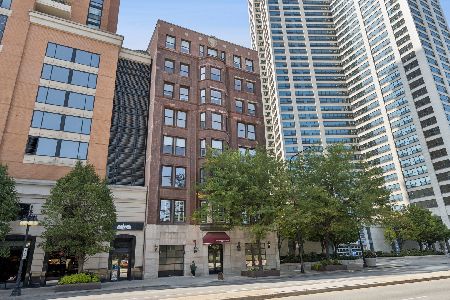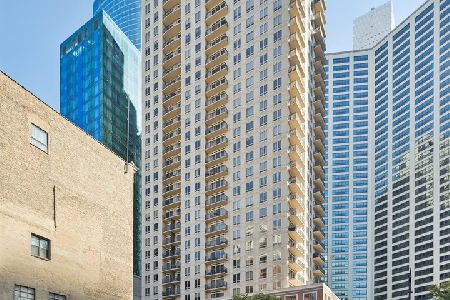1160 Michigan Avenue, Loop, Chicago, Illinois 60605
$525,000
|
Sold
|
|
| Status: | Closed |
| Sqft: | 1,511 |
| Cost/Sqft: | $357 |
| Beds: | 2 |
| Baths: | 2 |
| Year Built: | 2005 |
| Property Taxes: | $9,562 |
| Days On Market: | 2119 |
| Lot Size: | 0,00 |
Description
Spacious corner unit offering lots of natural light from floor to ceiling windows. Beautiful city, lake, navy pier and Willis tower views. Open floorpan with a large balcony. Deluxe finishes. Kitchen offers lots of cabinets, counter space with granite, SS appliances and dining table space. Large master suite with spa like bath offering dual vanity, separate shower and a soaking tub. Large walk in closet, In unit full size washer and dryer and many closet options for storage. Luxury amenities in a fantastic location near Grant park, lakefront, museums, restaurants, cafe's, bars, grocery, shopping and Icon theater. One block to CTA trains. Indoor deeded garage space included in price. Building offers 24hrs doorstaff, onsite management, brand new fitness center on 47 floor looking at lake and grant park, a community room, business center and sun deck on 9th floor.
Property Specifics
| Condos/Townhomes | |
| 46 | |
| — | |
| 2005 | |
| None | |
| TOWER | |
| No | |
| — |
| Cook | |
| The Columbian | |
| 681 / Monthly | |
| Heat,Air Conditioning,Water,Gas,Parking,Insurance,Security,Doorman,TV/Cable,Exercise Facilities,Exterior Maintenance,Lawn Care,Scavenger,Snow Removal | |
| Lake Michigan | |
| Public Sewer | |
| 10586102 | |
| 17153090411400 |
Property History
| DATE: | EVENT: | PRICE: | SOURCE: |
|---|---|---|---|
| 19 Mar, 2018 | Sold | $516,000 | MRED MLS |
| 17 Feb, 2018 | Under contract | $499,000 | MRED MLS |
| 3 Feb, 2018 | Listed for sale | $499,000 | MRED MLS |
| 19 Feb, 2020 | Sold | $525,000 | MRED MLS |
| 8 Jan, 2020 | Under contract | $539,900 | MRED MLS |
| 4 Dec, 2019 | Listed for sale | $539,900 | MRED MLS |
| 22 Feb, 2024 | Under contract | $0 | MRED MLS |
| 6 Feb, 2024 | Listed for sale | $0 | MRED MLS |
Room Specifics
Total Bedrooms: 2
Bedrooms Above Ground: 2
Bedrooms Below Ground: 0
Dimensions: —
Floor Type: Carpet
Full Bathrooms: 2
Bathroom Amenities: Separate Shower,Double Sink,Soaking Tub
Bathroom in Basement: 0
Rooms: No additional rooms
Basement Description: None
Other Specifics
| 1 | |
| — | |
| — | |
| Balcony, End Unit | |
| — | |
| COMMON | |
| — | |
| Full | |
| Wood Laminate Floors, Laundry Hook-Up in Unit, Storage, Built-in Features, Walk-In Closet(s) | |
| Range, Microwave, Dishwasher, Refrigerator, Washer, Dryer, Disposal, Stainless Steel Appliance(s) | |
| Not in DB | |
| — | |
| — | |
| Door Person, Elevator(s), Exercise Room, On Site Manager/Engineer, Party Room, Sundeck, Security Door Lock(s), Service Elevator(s), Business Center | |
| — |
Tax History
| Year | Property Taxes |
|---|---|
| 2018 | $8,369 |
| 2020 | $9,562 |
Contact Agent
Nearby Similar Homes
Nearby Sold Comparables
Contact Agent
Listing Provided By
Compass













