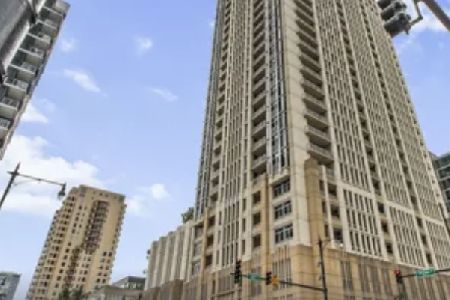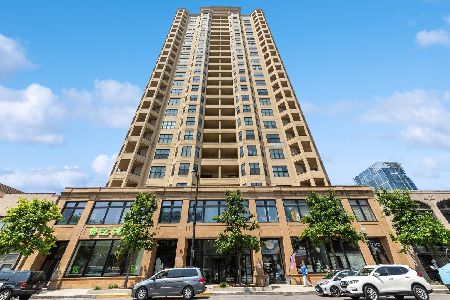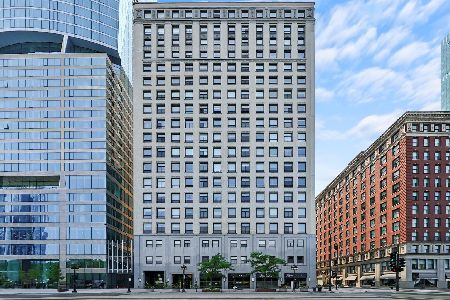1160 Michigan Avenue, Loop, Chicago, Illinois 60605
$790,000
|
Sold
|
|
| Status: | Closed |
| Sqft: | 1,929 |
| Cost/Sqft: | $404 |
| Beds: | 3 |
| Baths: | 3 |
| Year Built: | 2007 |
| Property Taxes: | $8,878 |
| Days On Market: | 3696 |
| Lot Size: | 0,00 |
Description
Amazing views of the Lake,Museums,Grant Park and the Skyline from this spacious three bedroom, facing directly East and North. Contemporary styled home with large living space,and separate dining room. Sleek kitchen with open breakfast bar and enhanced with Subzero and Viking Appliances and Carrara Marble counter-tops. Master Suite accompanies a large built-out closet and a beautiful tiled bathroom with glass tile walls and walk-in shower. Hard wood floors in main areas and new carpet in bedrooms, freshly painted throughout. Enjoy the convenient South Loop location close to Jewel, Trader Joe's, public transportation and a host of other shopping and dining options. Full Amenity Building with Exercise Room, Party room, Dog run, Outdoor deck and 24hr door person. Deeded parking available for $35,000 Building has over 2M in reserves.
Property Specifics
| Condos/Townhomes | |
| 46 | |
| — | |
| 2007 | |
| None | |
| 07 TIER | |
| Yes | |
| — |
| Cook | |
| The Columbian | |
| 884 / Monthly | |
| Heat,Air Conditioning,Water,Gas,Insurance,Doorman,TV/Cable,Exercise Facilities,Exterior Maintenance,Lawn Care,Scavenger,Snow Removal | |
| Lake Michigan,Public | |
| Public Sewer | |
| 09109671 | |
| 17153090411278 |
Property History
| DATE: | EVENT: | PRICE: | SOURCE: |
|---|---|---|---|
| 18 Apr, 2016 | Sold | $790,000 | MRED MLS |
| 23 Feb, 2016 | Under contract | $780,000 | MRED MLS |
| — | Last price change | $799,900 | MRED MLS |
| 5 Jan, 2016 | Listed for sale | $799,900 | MRED MLS |
Room Specifics
Total Bedrooms: 3
Bedrooms Above Ground: 3
Bedrooms Below Ground: 0
Dimensions: —
Floor Type: Carpet
Dimensions: —
Floor Type: Carpet
Full Bathrooms: 3
Bathroom Amenities: Separate Shower,Double Sink
Bathroom in Basement: 0
Rooms: Balcony/Porch/Lanai,Foyer,Walk In Closet
Basement Description: None
Other Specifics
| 1 | |
| Reinforced Caisson | |
| Concrete | |
| Balcony | |
| Common Grounds,Corner Lot,Lake Front,Park Adjacent,Water View | |
| COMMON | |
| — | |
| Full | |
| Hardwood Floors, First Floor Laundry, Laundry Hook-Up in Unit, Storage | |
| Range, Microwave, Dishwasher, High End Refrigerator, Washer, Dryer, Disposal, Stainless Steel Appliance(s) | |
| Not in DB | |
| — | |
| — | |
| Bike Room/Bike Trails, Door Person, Elevator(s), Exercise Room, Storage, On Site Manager/Engineer, Party Room, Sundeck, Sauna, Service Elevator(s), Business Center | |
| — |
Tax History
| Year | Property Taxes |
|---|---|
| 2016 | $8,878 |
Contact Agent
Nearby Similar Homes
Nearby Sold Comparables
Contact Agent
Listing Provided By
Berkshire Hathaway HomeServices KoenigRubloff











