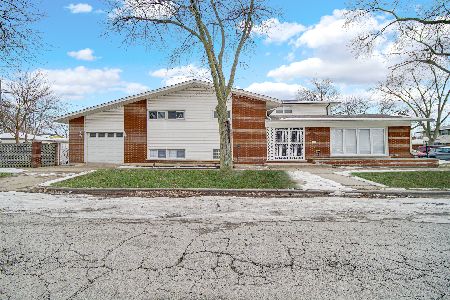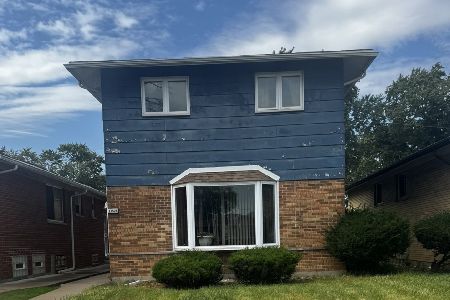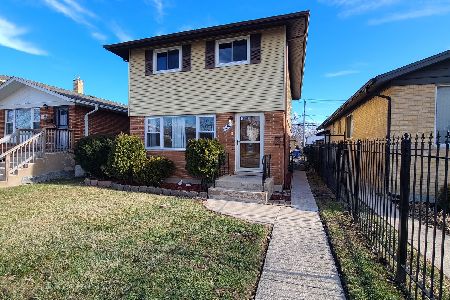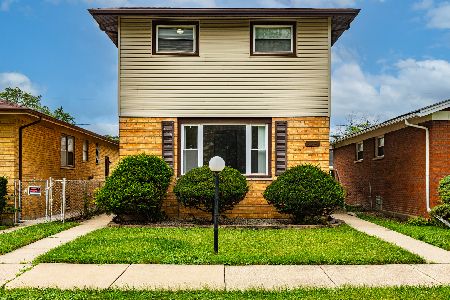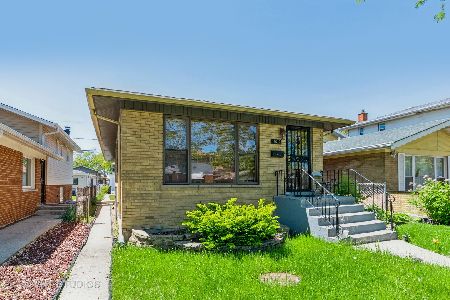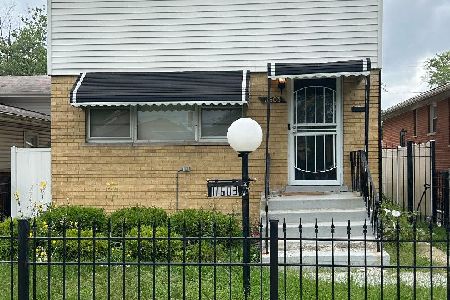11600 Bishop Street, West Pullman, Chicago, Illinois 60643
$260,000
|
Sold
|
|
| Status: | Closed |
| Sqft: | 2,204 |
| Cost/Sqft: | $113 |
| Beds: | 4 |
| Baths: | 3 |
| Year Built: | 1966 |
| Property Taxes: | $628 |
| Days On Market: | 1560 |
| Lot Size: | 0,08 |
Description
This home is a stunner! So many upgrades and special features! Lower level family room and kitchen (updated in 2015 at a cost of $60,000) with stainless appliances, granite counters and beautiful oak cabinetry. The master bedroom is so spacious with dressing area and enormous walk through closet! The master bath features a walk in shower and separate jacuzzi tub. This home also is equipped with two a/c's, two furnaces (lower level 2020, attic 2006) new hot water heater, roof 2015, security system, ring doorbell and a private fenced in yard. This is one you don't want to miss! At the sellers request a pre approval letter or proof of funds must be submitted before appointments are accepted. Showings October 24, between 12:00-3:00 by appointment.
Property Specifics
| Single Family | |
| — | |
| — | |
| 1966 | |
| None | |
| — | |
| No | |
| 0.08 |
| Cook | |
| — | |
| — / Not Applicable | |
| None | |
| Lake Michigan | |
| Public Sewer | |
| 11253216 | |
| 25203090210000 |
Nearby Schools
| NAME: | DISTRICT: | DISTANCE: | |
|---|---|---|---|
|
Grade School
Whistler Elementary School |
299 | — | |
|
Middle School
Whistler Elementary School |
299 | Not in DB | |
|
High School
Fenger Academy High School |
299 | Not in DB | |
Property History
| DATE: | EVENT: | PRICE: | SOURCE: |
|---|---|---|---|
| 23 Dec, 2021 | Sold | $260,000 | MRED MLS |
| 25 Oct, 2021 | Under contract | $250,000 | MRED MLS |
| 22 Oct, 2021 | Listed for sale | $250,000 | MRED MLS |
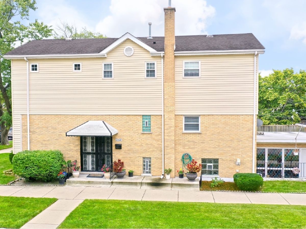
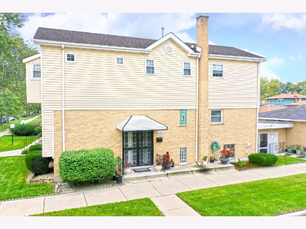
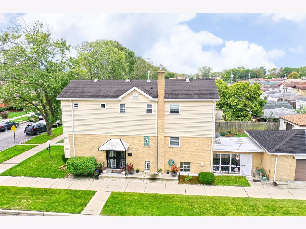
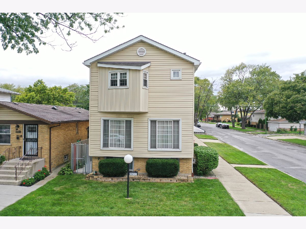
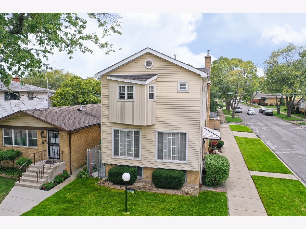
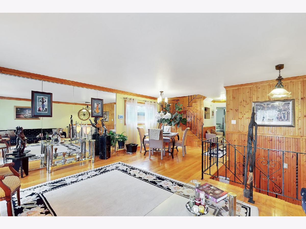
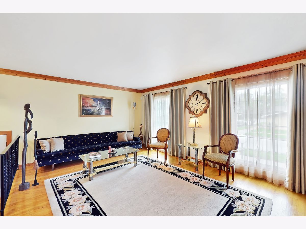
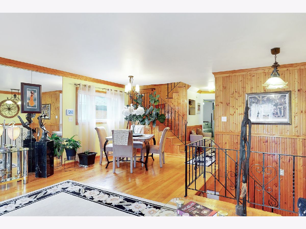
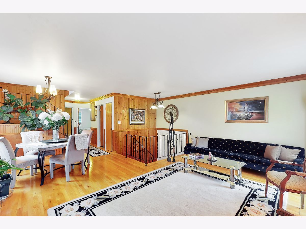
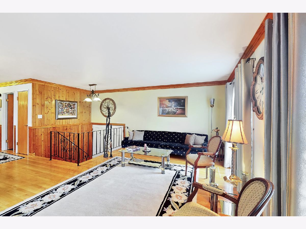
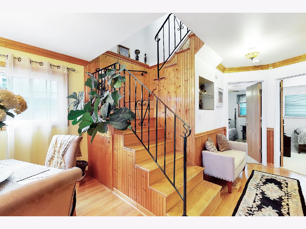
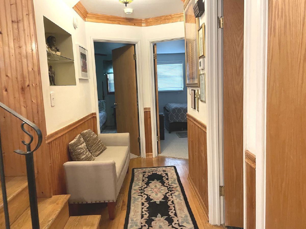
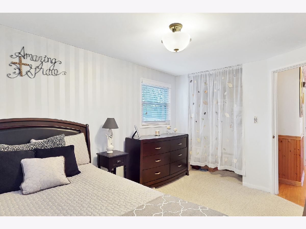
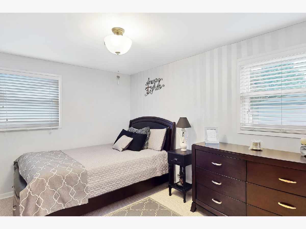
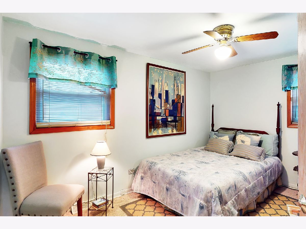
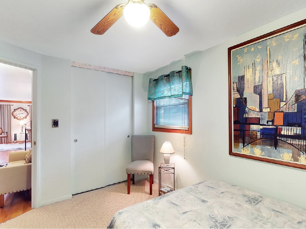
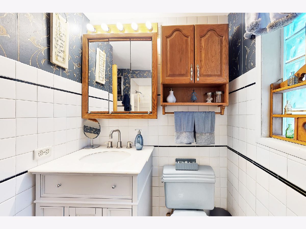
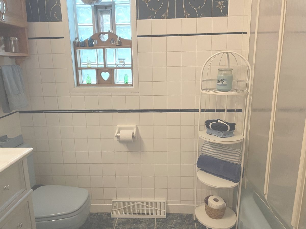
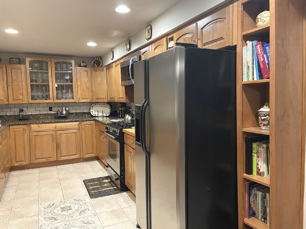
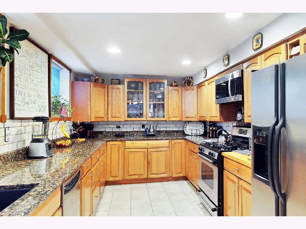
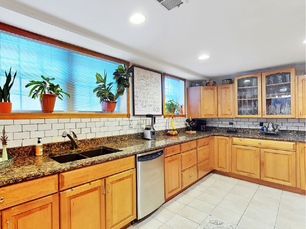
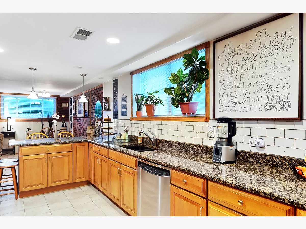
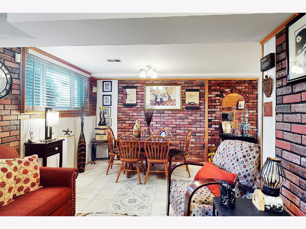
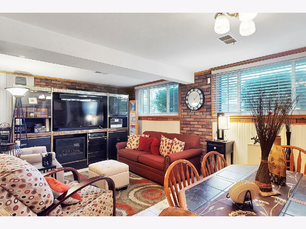
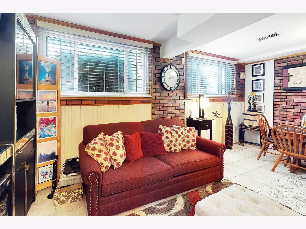
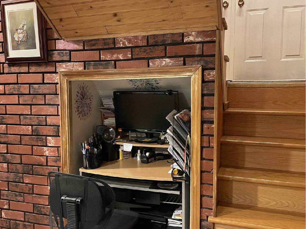
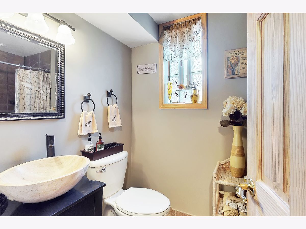
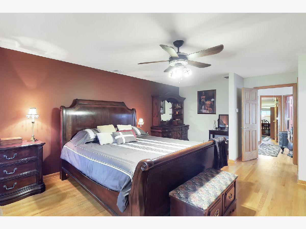
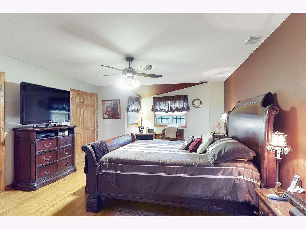
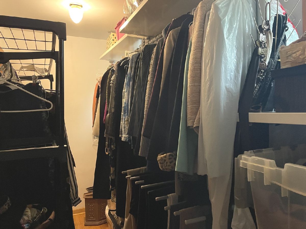
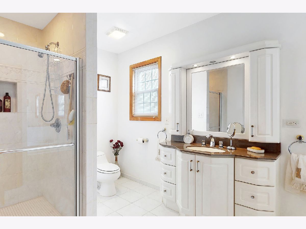
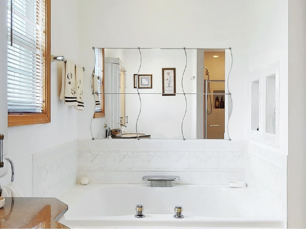
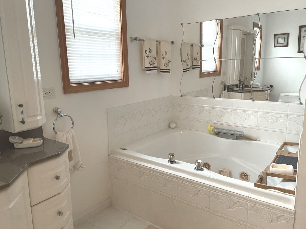
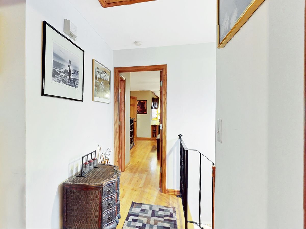
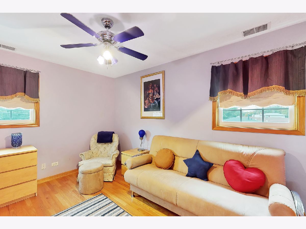
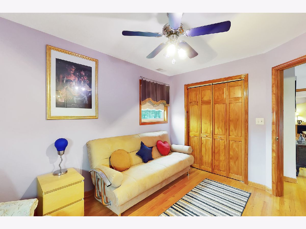
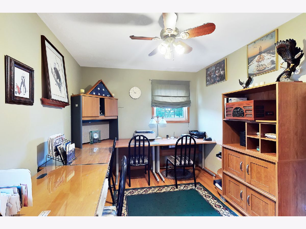
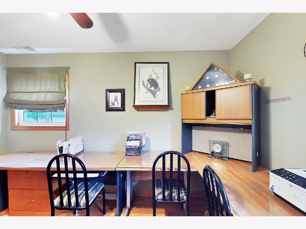
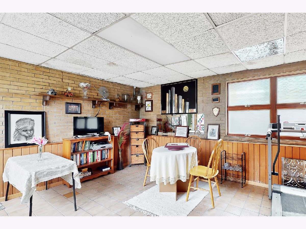
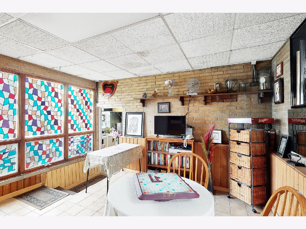
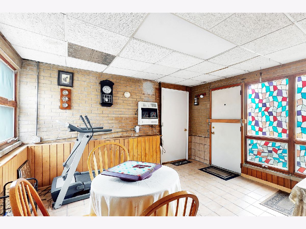
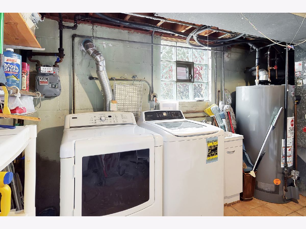
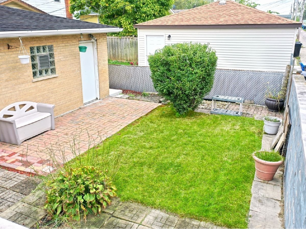
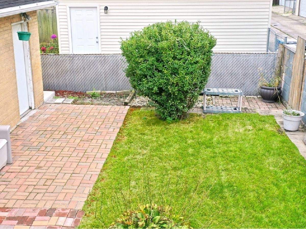
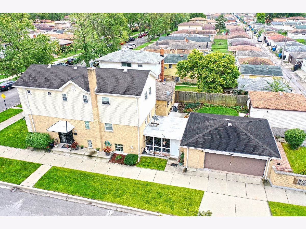
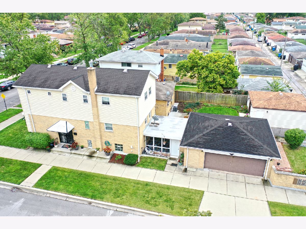
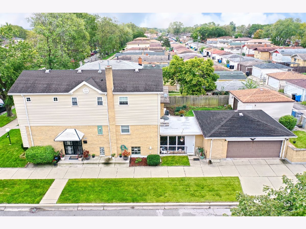
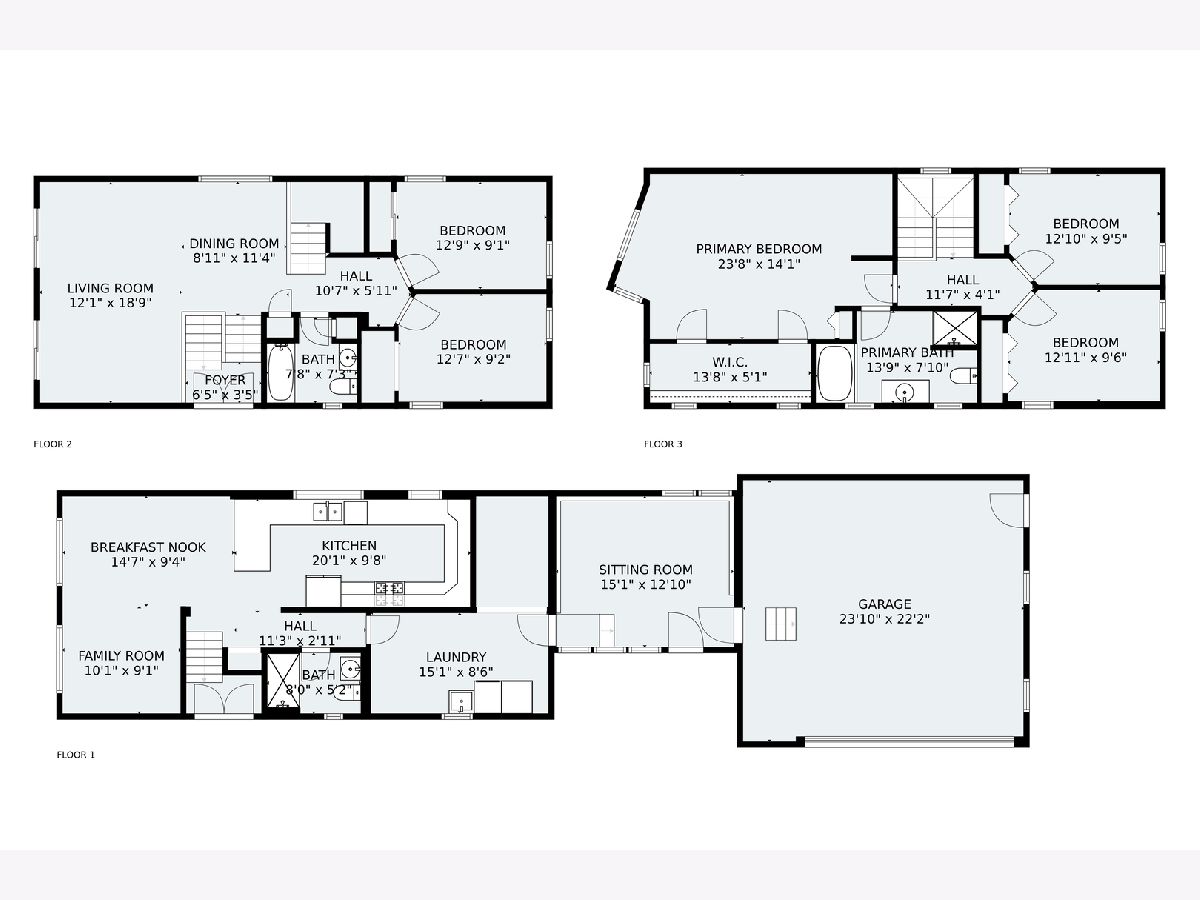
Room Specifics
Total Bedrooms: 4
Bedrooms Above Ground: 4
Bedrooms Below Ground: 0
Dimensions: —
Floor Type: Hardwood
Dimensions: —
Floor Type: Carpet
Dimensions: —
Floor Type: Carpet
Full Bathrooms: 3
Bathroom Amenities: Separate Shower,Soaking Tub
Bathroom in Basement: 0
Rooms: Office,Breakfast Room,Walk In Closet,Sitting Room
Basement Description: None
Other Specifics
| 2 | |
| — | |
| Concrete | |
| Patio, Breezeway | |
| Common Grounds,Corner Lot,Fenced Yard | |
| 3598 | |
| Pull Down Stair | |
| — | |
| Hardwood Floors, Built-in Features, Walk-In Closet(s), Drapes/Blinds, Granite Counters | |
| Range, Microwave, Dishwasher, Refrigerator, Washer, Dryer, Disposal | |
| Not in DB | |
| Sidewalks, Street Lights, Street Paved | |
| — | |
| — | |
| — |
Tax History
| Year | Property Taxes |
|---|---|
| 2021 | $628 |
Contact Agent
Nearby Similar Homes
Nearby Sold Comparables
Contact Agent
Listing Provided By
Berkshire Hathaway HomeServices American Heritage

