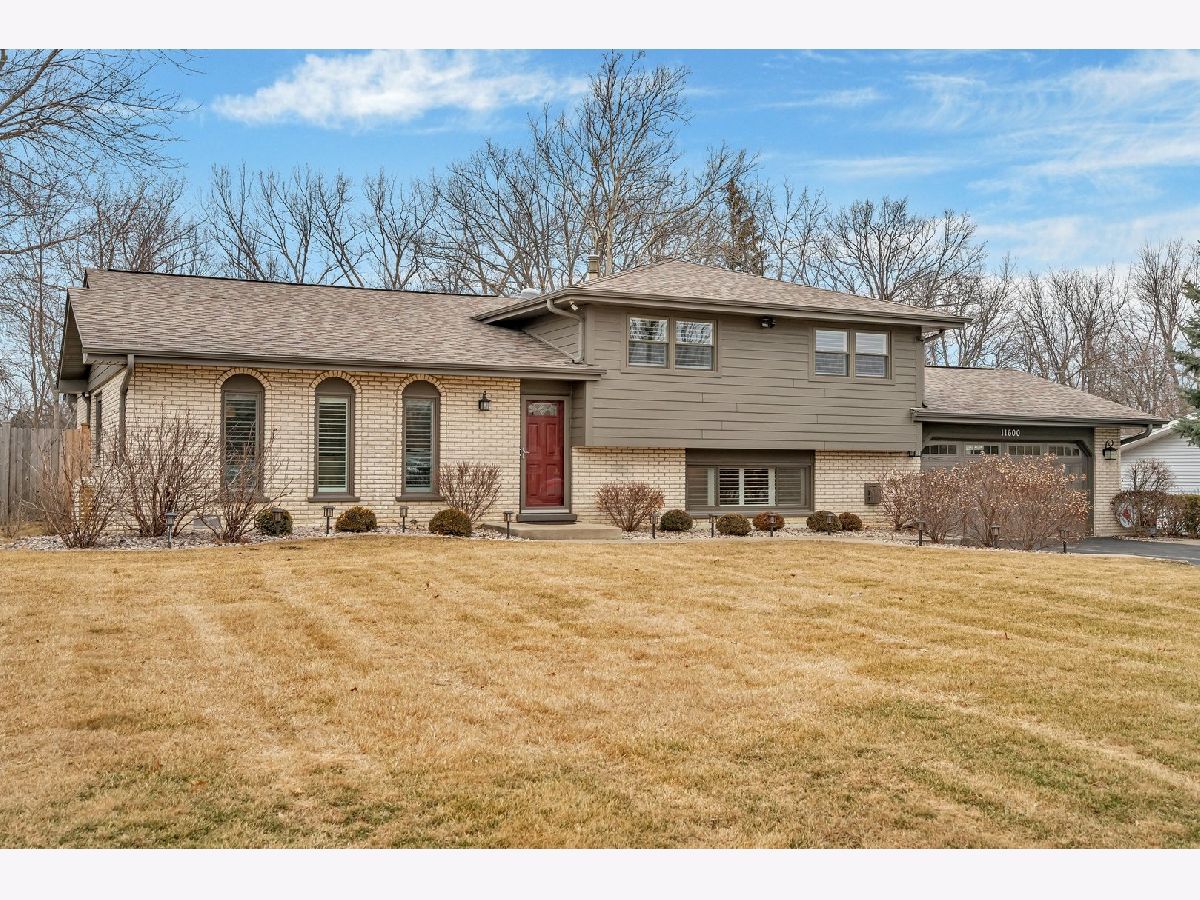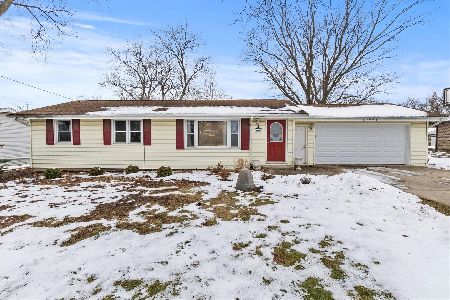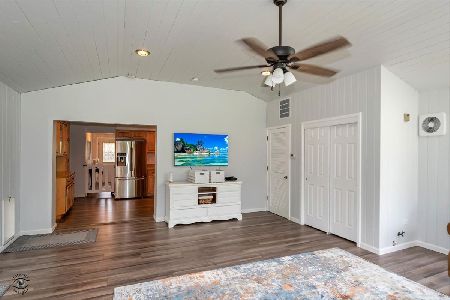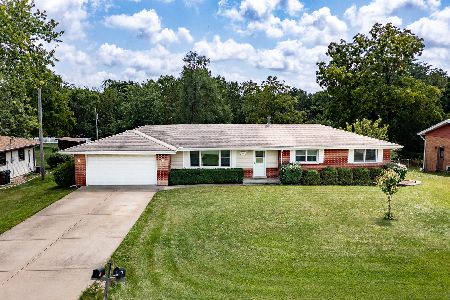11600 Brightway Drive, Mokena, Illinois 60448
$500,116
|
Sold
|
|
| Status: | Closed |
| Sqft: | 0 |
| Cost/Sqft: | — |
| Beds: | 3 |
| Baths: | 4 |
| Year Built: | 1977 |
| Property Taxes: | $7,760 |
| Days On Market: | 350 |
| Lot Size: | 0,65 |
Description
Welcome to 11600 Brightway, a quintessential oasis nestled in the heart of Mokena, IL. This single-family residence boasts a harmonious blend of comfort and elegance across three well-appointed bedrooms and 3.5 modern bathrooms. Step inside to discover a home that caters to culinary adventures, featuring an amazing kitchen with new stainless steel appliances, and a walk-in pantry that is a chef's delight. The inviting living spaces are adorned with plantation shutters on all windows, creating a serene and private ambiance. The primarty suite is a true retreat with a newer shower and Two closets...one complete with custom California Closets. Additional amenities include a newer furnace and air conditioner for your comfort, as well as a new hot water heater, ensuring peace of mind. Entertaining is a breeze in the massive yard, surrounded by a new fence, offering the perfect backdrop for gatherings. The heated garage, with its resilient epoxy floor, provides ample space for two vehicles and extra storage. Designed with the discerning family in mind, this home is not just a residence, but a haven where memories are waiting to be made. Experience the blend of luxury and practicality at 11600 Brightway, where every detail caters to a life well-lived.
Property Specifics
| Single Family | |
| — | |
| — | |
| 1977 | |
| — | |
| SPLIT LEVEL | |
| No | |
| 0.65 |
| Will | |
| Brightwood | |
| 0 / Not Applicable | |
| — | |
| — | |
| — | |
| 12289944 | |
| 1909181060120000 |
Property History
| DATE: | EVENT: | PRICE: | SOURCE: |
|---|---|---|---|
| 18 Mar, 2025 | Sold | $500,116 | MRED MLS |
| 17 Feb, 2025 | Under contract | $499,900 | MRED MLS |
| 13 Feb, 2025 | Listed for sale | $499,900 | MRED MLS |






























































Room Specifics
Total Bedrooms: 3
Bedrooms Above Ground: 3
Bedrooms Below Ground: 0
Dimensions: —
Floor Type: —
Dimensions: —
Floor Type: —
Full Bathrooms: 4
Bathroom Amenities: —
Bathroom in Basement: 1
Rooms: —
Basement Description: Finished,Crawl
Other Specifics
| 2 | |
| — | |
| Asphalt | |
| — | |
| — | |
| 100 X 300 | |
| — | |
| — | |
| — | |
| — | |
| Not in DB | |
| — | |
| — | |
| — | |
| — |
Tax History
| Year | Property Taxes |
|---|---|
| 2025 | $7,760 |
Contact Agent
Nearby Similar Homes
Nearby Sold Comparables
Contact Agent
Listing Provided By
NextHome Select Realty







