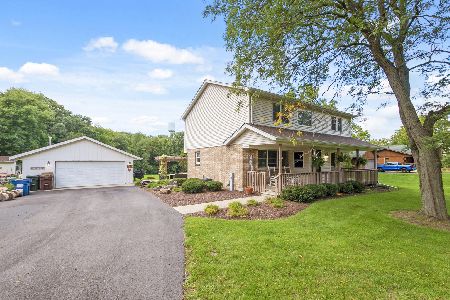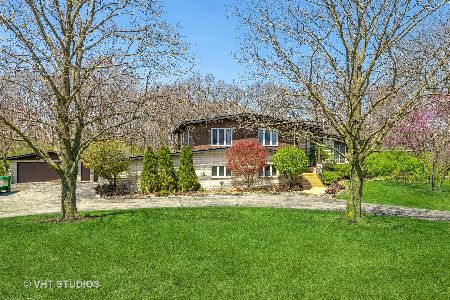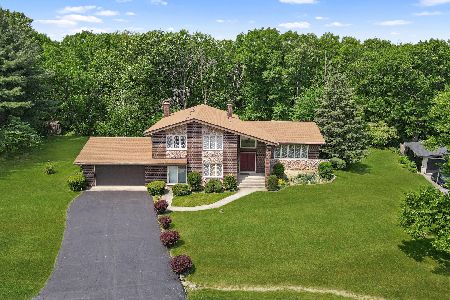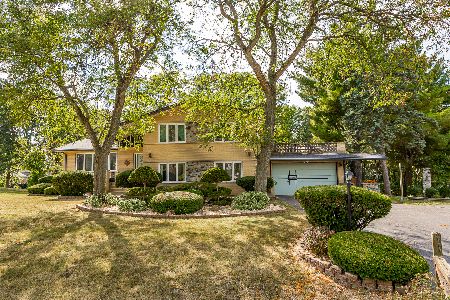11600 Center Drive, Lemont, Illinois 60439
$365,000
|
Sold
|
|
| Status: | Closed |
| Sqft: | 2,140 |
| Cost/Sqft: | $186 |
| Beds: | 4 |
| Baths: | 3 |
| Year Built: | 1989 |
| Property Taxes: | $6,630 |
| Days On Market: | 5009 |
| Lot Size: | 2,22 |
Description
Unique all oak custom log home on 2.22 acres. Wrap around deck. Beamed cathedral ceiling in great rm w/ pellet burning stove. Open floor plan; huge eat in kitchen, breakfast bar and formal dining rm. Loft, office & full finished bsmt w/ wheelchair lift. Family rm, rec. rm w/ wood burner, bdr & full bath in walk out bsmt. Beautiful lot with small fish pond. Privacy. Last home on road. All quality const. Motivated.
Property Specifics
| Single Family | |
| — | |
| Log | |
| 1989 | |
| Full,Walkout | |
| — | |
| No | |
| 2.22 |
| Cook | |
| — | |
| 0 / Not Applicable | |
| None | |
| Private Well | |
| Septic-Private | |
| 08089151 | |
| 22214010100000 |
Property History
| DATE: | EVENT: | PRICE: | SOURCE: |
|---|---|---|---|
| 16 Oct, 2012 | Sold | $365,000 | MRED MLS |
| 9 Aug, 2012 | Under contract | $399,000 | MRED MLS |
| — | Last price change | $425,000 | MRED MLS |
| 11 Jun, 2012 | Listed for sale | $425,000 | MRED MLS |
Room Specifics
Total Bedrooms: 4
Bedrooms Above Ground: 4
Bedrooms Below Ground: 0
Dimensions: —
Floor Type: Carpet
Dimensions: —
Floor Type: Hardwood
Dimensions: —
Floor Type: Carpet
Full Bathrooms: 3
Bathroom Amenities: Handicap Shower
Bathroom in Basement: 1
Rooms: Loft,Office,Recreation Room
Basement Description: Finished
Other Specifics
| 2 | |
| Concrete Perimeter | |
| Asphalt | |
| Deck, Porch, Above Ground Pool | |
| Irregular Lot,Stream(s),Wooded | |
| 144 X 302 X 498 X 153 X 35 | |
| — | |
| Full | |
| Vaulted/Cathedral Ceilings, Bar-Dry, Hardwood Floors, First Floor Bedroom, First Floor Full Bath | |
| Range, Microwave, Dishwasher, Refrigerator, Washer, Dryer | |
| Not in DB | |
| — | |
| — | |
| — | |
| — |
Tax History
| Year | Property Taxes |
|---|---|
| 2012 | $6,630 |
Contact Agent
Nearby Similar Homes
Nearby Sold Comparables
Contact Agent
Listing Provided By
Coldwell Banker The Real Estate Group








