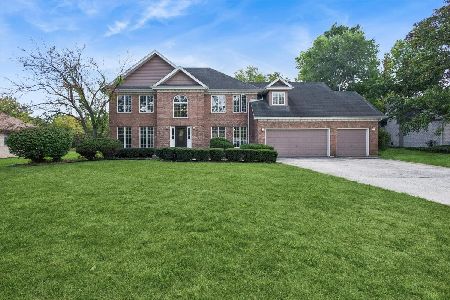11602 Twin Lakes Drive, Orland Park, Illinois 60467
$545,000
|
Sold
|
|
| Status: | Closed |
| Sqft: | 3,531 |
| Cost/Sqft: | $157 |
| Beds: | 5 |
| Baths: | 4 |
| Year Built: | 1999 |
| Property Taxes: | $10,954 |
| Days On Market: | 1668 |
| Lot Size: | 0,42 |
Description
Bright and super-spacious 5- bedroom 4- bath home in the Preserves of Marley Creek. The main level of this home includes a family room with a gas log fireplace, formal dining room with tray ceiling, living/sitting room separated from the family room by French pocket doors, and kitchen with an island and eating area that opens up to a screened-in rear porch overlooking the pond- wonderful for outdoor gatherings and parties! An additional room located off the kitchen could be used as a home office or additional bedroom. The first floor laundry room, complete with laundry chute from the upstairs, is adjacent to the 5- car garage- fantastic for storing your cars, boats, and toys! The garage has radiant heat in the floors, along with hot and cold running water and a utility tub. The upstairs master bedroom is massive and includes a tray ceiling, a large walk-in closet with organizers and an ensuite master bathroom complete with skylight, dual bowl vanity, his-and-her cabinets, and separate jacuzzi tub and walk-in shower. 3 more spacious bedrooms and another full bath with skylight are located on the upper level. There are 2 full attics for storage 1 located above the garage and 1 located above the upper living level. The home includes a multi-zone heating/cooling systems for the main and upper levels. The lower level has a full in-law arrangement with a spare bedroom, full bath, walk-in closet and full-sized refrigerator and stove. There is also a full wet bar with beverage refrigerator gas fireplace, and space for a pool table (light fixture included). The fully-finished bright walk-out basement has windows on 3 sides allowing for more light and cross-ventilation. French doors open out to the large brick paver patio. The lower level also has radiant heated floors- really the best way to heat this below-grade level and provides another great space for comfortably entertaining and overnight guests. The yard is professionally landscaped, highlighted by a pond in the backyard and a perennial flower garden. A garden shed, complete with potting area, overlooks the corner of the pond. Highly rated elementary schools and sought after Carl Sandburg High School. A+ location - Metra stop is nearby and easy access to local shopping and dining. This home really has it all, too much to mention here- schedule your private viewing today!!
Property Specifics
| Single Family | |
| — | |
| — | |
| 1999 | |
| Full,Walkout | |
| — | |
| Yes | |
| 0.42 |
| Cook | |
| — | |
| 0 / Not Applicable | |
| None | |
| Lake Michigan,Public | |
| Public Sewer | |
| 11128523 | |
| 27313060090000 |
Nearby Schools
| NAME: | DISTRICT: | DISTANCE: | |
|---|---|---|---|
|
Grade School
Meadow Ridge School |
135 | — | |
|
Middle School
Century Junior High School |
135 | Not in DB | |
|
High School
Carl Sandburg High School |
230 | Not in DB | |
Property History
| DATE: | EVENT: | PRICE: | SOURCE: |
|---|---|---|---|
| 16 Aug, 2021 | Sold | $545,000 | MRED MLS |
| 9 Jul, 2021 | Under contract | $554,900 | MRED MLS |
| 24 Jun, 2021 | Listed for sale | $554,900 | MRED MLS |








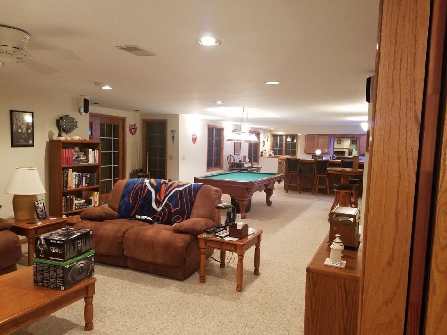




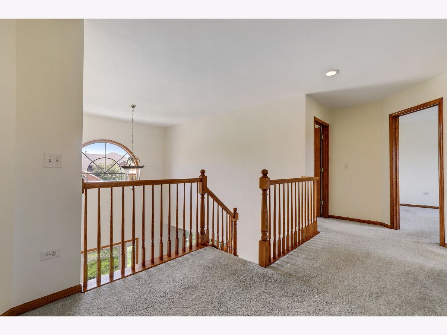

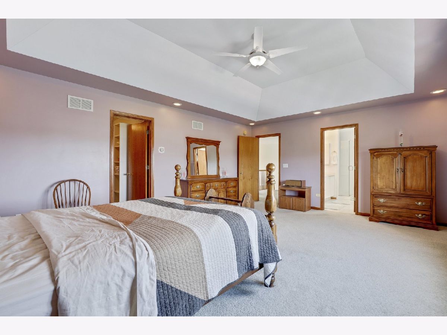

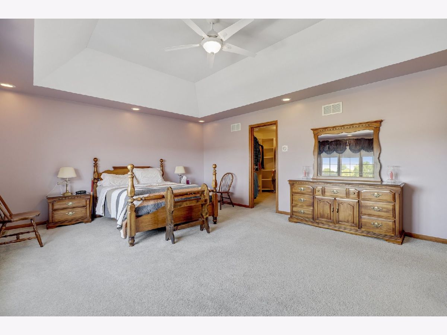

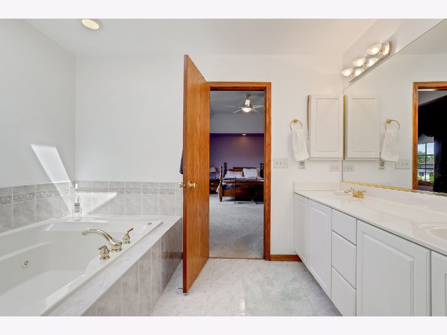

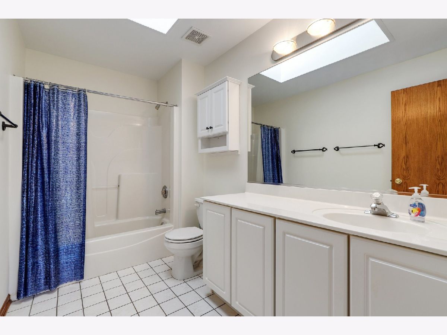

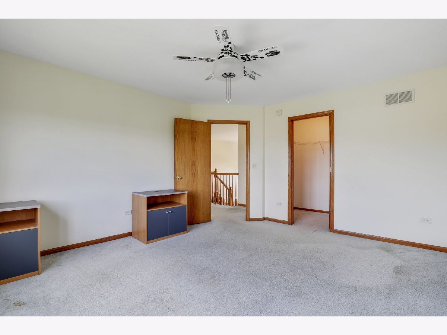
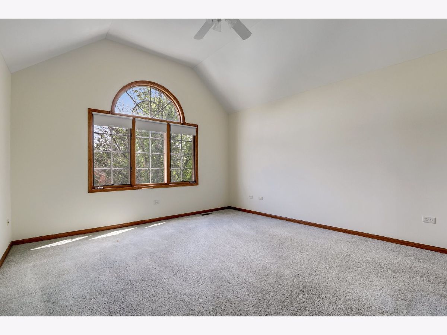

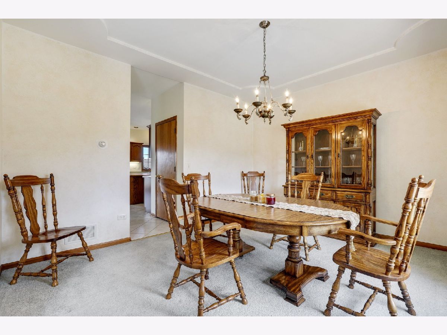

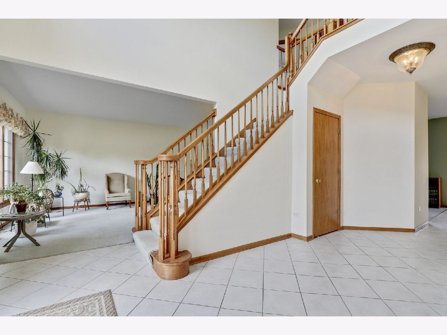
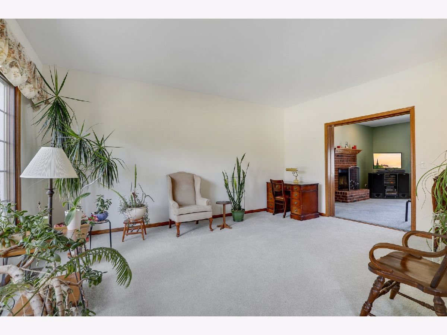

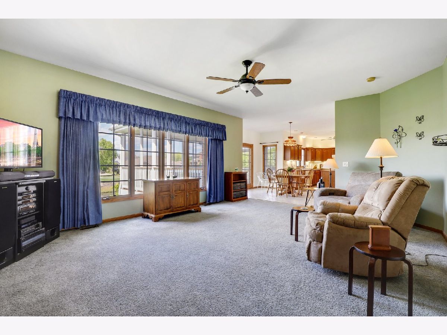
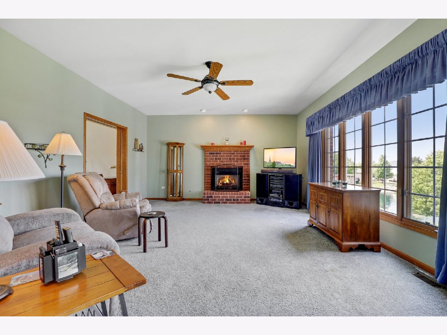
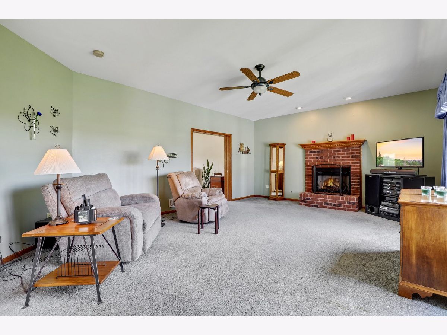

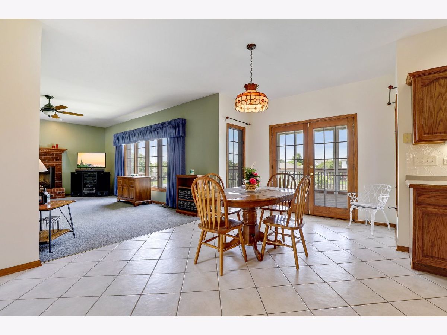
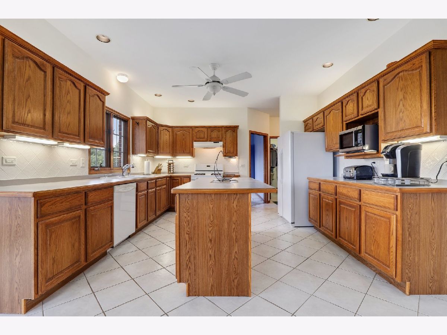
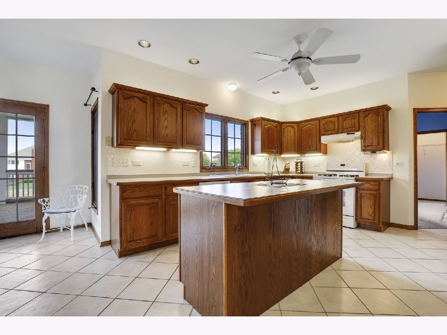
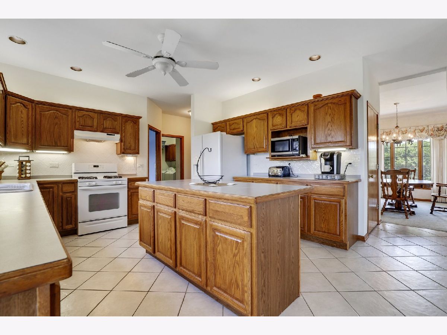
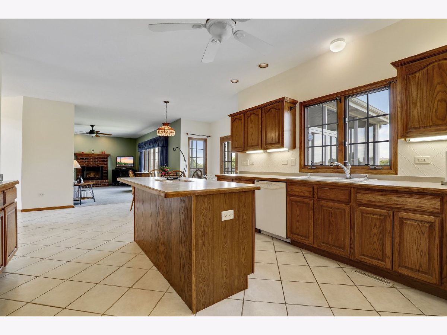




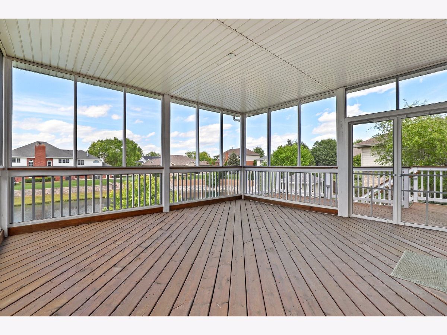
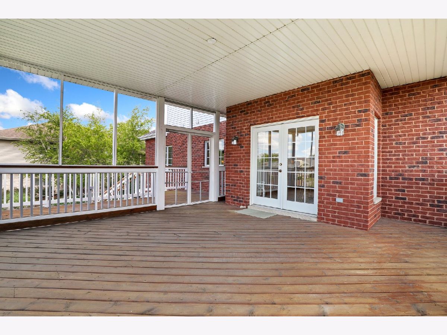
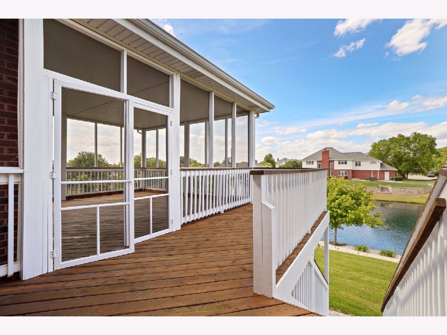

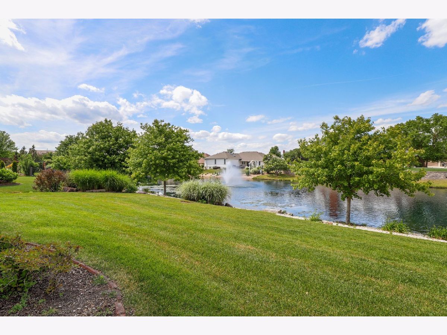
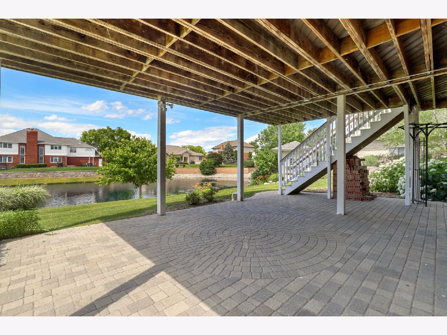
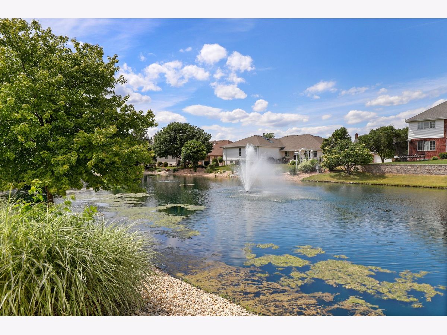




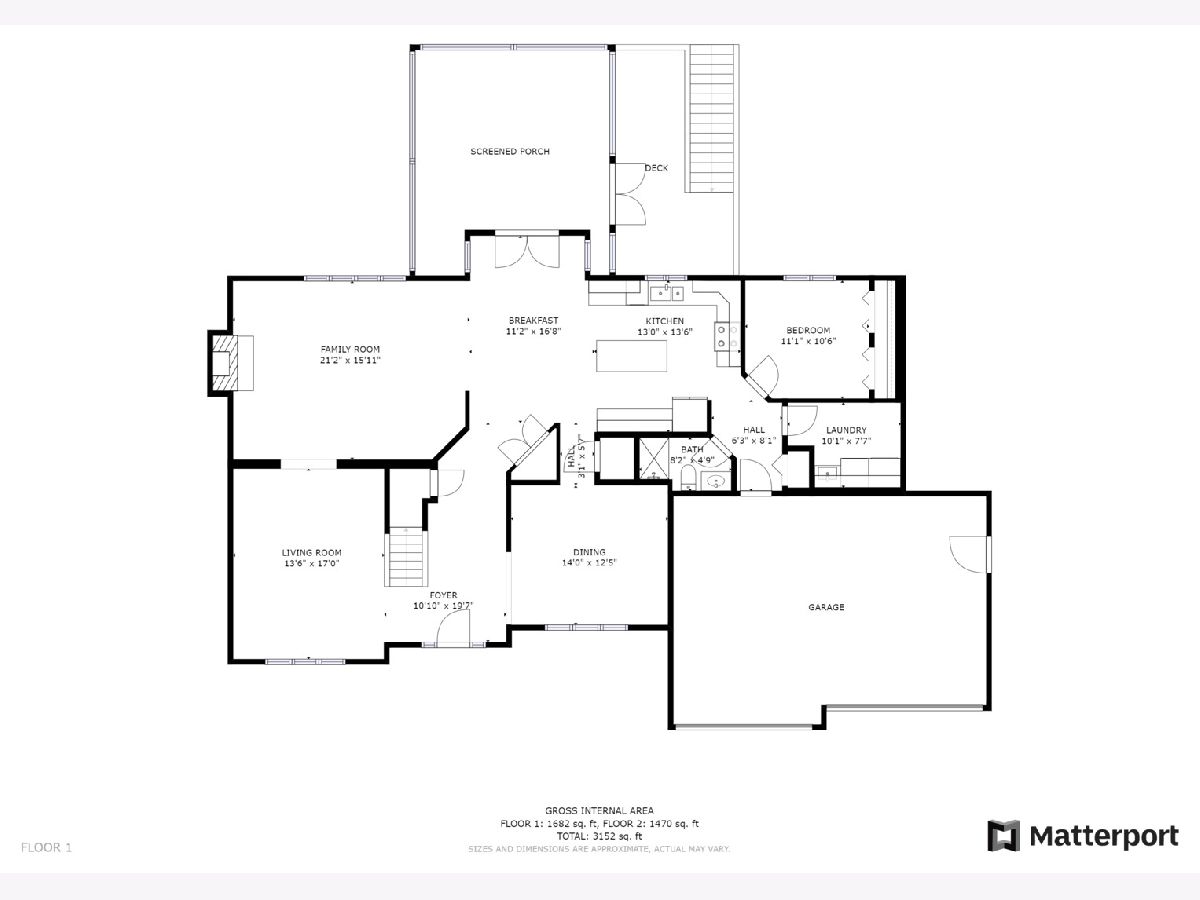

Room Specifics
Total Bedrooms: 5
Bedrooms Above Ground: 5
Bedrooms Below Ground: 0
Dimensions: —
Floor Type: Carpet
Dimensions: —
Floor Type: Carpet
Dimensions: —
Floor Type: Carpet
Dimensions: —
Floor Type: —
Full Bathrooms: 4
Bathroom Amenities: Whirlpool,Separate Shower,Double Sink
Bathroom in Basement: 1
Rooms: Bedroom 5,Breakfast Room,Foyer,Walk In Closet
Basement Description: Finished,Exterior Access
Other Specifics
| 5 | |
| — | |
| Concrete | |
| Deck, Patio, Porch | |
| Pond(s) | |
| 18168 | |
| — | |
| Full | |
| Vaulted/Cathedral Ceilings, Skylight(s), Bar-Wet, Heated Floors, First Floor Bedroom, In-Law Arrangement, First Floor Laundry, First Floor Full Bath, Walk-In Closet(s) | |
| Range, Microwave, Dishwasher, Refrigerator, Washer, Dryer, Range Hood | |
| Not in DB | |
| Park, Lake, Curbs, Sidewalks, Street Lights, Street Paved | |
| — | |
| — | |
| Gas Log, Heatilator |
Tax History
| Year | Property Taxes |
|---|---|
| 2021 | $10,954 |
Contact Agent
Nearby Sold Comparables
Contact Agent
Listing Provided By
Redfin Corporation

