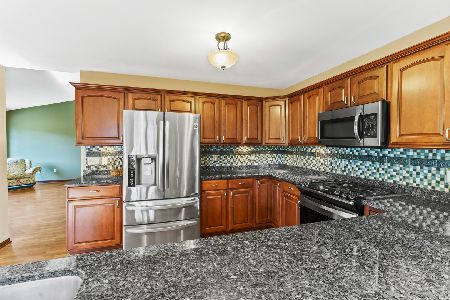11605 246th Court, Trevor, Wisconsin 53179
$430,000
|
Sold
|
|
| Status: | Closed |
| Sqft: | 3,681 |
| Cost/Sqft: | $115 |
| Beds: | 4 |
| Baths: | 4 |
| Year Built: | 2003 |
| Property Taxes: | $8,392 |
| Days On Market: | 2420 |
| Lot Size: | 1,23 |
Description
~Situated On A Quiet Cul-De-Sac~This Beautiful 4 Bed, 3.5 Bath, Contemporary Home Sits On 1.23 Wooded Acres~The Interior Boasts Soaring Volume Ceilings, Hardwood Floors Throughout, 1st Floor Master Suite w/Jetted Tub, Separate Shower & Walk In Closet~Updated Kitchen w/Custom Cabinets, Granite Tops, 2 Sided Wood Burning Fireplace~Separate Living/Dining Rooms~Upper Floor Has 3 Add'l Bedrooms, Loft Space & 2nd Full Bath~The Finished Basement Has A Rec Room w/Wet Bar, Custom Cabinets, Granite Tops, Wine Cooler/Refrigerator, 3rd Full Bath, Exercise Room & Lots Of Add'l Storage~A Fenced Back Yard Offers Privacy, An In Ground Pool w/Diving Board, Hard Top Gazebo, Fire Pit, & Huge Shed/Workshop~3.5 Car Extra Deep, Heated Garage w/Epoxy Floors~The Perfect Family Home For Living & Entertaining~
Property Specifics
| Single Family | |
| — | |
| Contemporary | |
| 2003 | |
| Full | |
| — | |
| No | |
| 1.23 |
| Other | |
| Hawks Run | |
| 150 / Annual | |
| Insurance,Other | |
| Private Well | |
| Public Sewer | |
| 10439491 | |
| 7041203522025 |
Nearby Schools
| NAME: | DISTRICT: | DISTANCE: | |
|---|---|---|---|
|
Grade School
Trevor-wilmot |
— | ||
|
High School
Wilmot |
Not in DB | ||
Property History
| DATE: | EVENT: | PRICE: | SOURCE: |
|---|---|---|---|
| 5 Aug, 2019 | Sold | $430,000 | MRED MLS |
| 7 Jul, 2019 | Under contract | $424,900 | MRED MLS |
| 3 Jul, 2019 | Listed for sale | $424,900 | MRED MLS |
Room Specifics
Total Bedrooms: 4
Bedrooms Above Ground: 4
Bedrooms Below Ground: 0
Dimensions: —
Floor Type: Hardwood
Dimensions: —
Floor Type: Hardwood
Dimensions: —
Floor Type: Hardwood
Full Bathrooms: 4
Bathroom Amenities: Whirlpool,Separate Shower
Bathroom in Basement: 1
Rooms: Eating Area,Exercise Room,Loft,Recreation Room,Storage,Walk In Closet
Basement Description: Finished,Egress Window
Other Specifics
| 3.5 | |
| Concrete Perimeter | |
| Concrete | |
| Patio, In Ground Pool, Fire Pit, Workshop | |
| Fenced Yard,Irregular Lot,Landscaped,Wooded | |
| 70 X 327 X 372 X 258 | |
| — | |
| Full | |
| Vaulted/Cathedral Ceilings, Hardwood Floors, First Floor Bedroom, First Floor Laundry, First Floor Full Bath, Walk-In Closet(s) | |
| Range, Microwave, Dishwasher, Refrigerator, Washer, Dryer, Disposal, Wine Refrigerator | |
| Not in DB | |
| Street Paved | |
| — | |
| — | |
| Double Sided, Wood Burning, Gas Starter |
Tax History
| Year | Property Taxes |
|---|---|
| 2019 | $8,392 |
Contact Agent
Nearby Similar Homes
Nearby Sold Comparables
Contact Agent
Listing Provided By
HomeSmart Leading Edge




