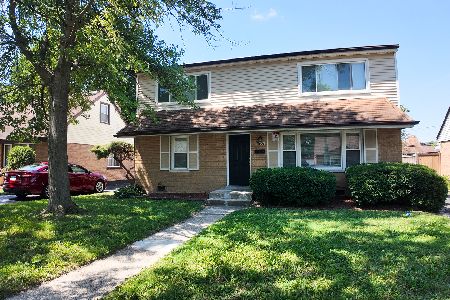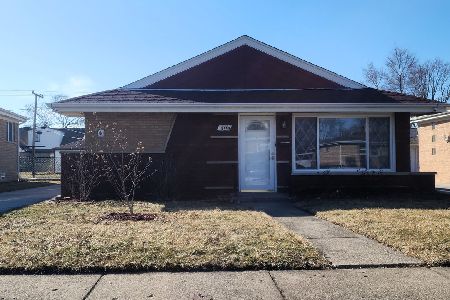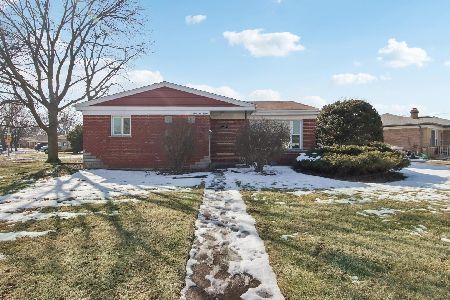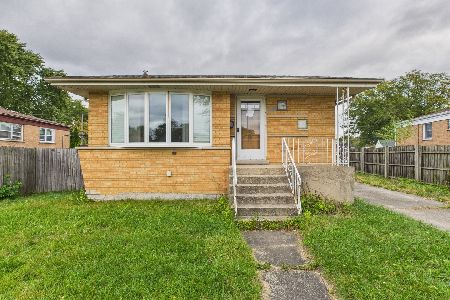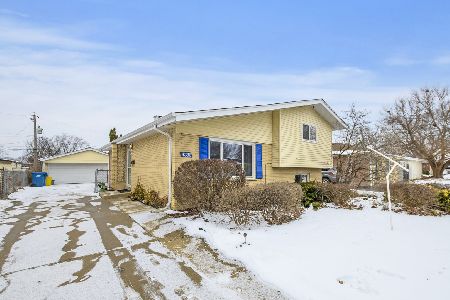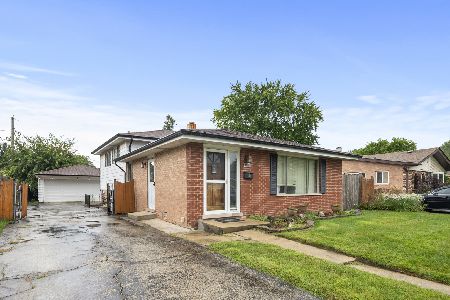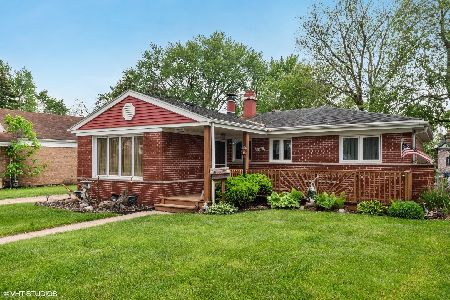11605 Kenneth Avenue, Alsip, Illinois 60803
$213,000
|
Sold
|
|
| Status: | Closed |
| Sqft: | 1,525 |
| Cost/Sqft: | $142 |
| Beds: | 4 |
| Baths: | 2 |
| Year Built: | 1956 |
| Property Taxes: | $6,112 |
| Days On Market: | 1981 |
| Lot Size: | 0,14 |
Description
REACTIVATED!!! Hurry to see this nicely improved Cape Cod featuring 4 BRs & 2 full baths. Spacious flr plan has contemporary decor, hardwood flrs in LR/DR, BRs & hallways, eat-in kitchen w/CT Flr & Atrium Window, Utility/Laundryroom just 2 steps down from Kitchen with newly installed Maytage W&D, updated baths, ceiling fans & lots of closets. Notice newer recessed lighting, electric, hardwood flooring & drywall in 2nd flr BRs plus a walk in closet 19 x 5 in 2nd flr BR as well as access to attic eave storage in 2nd flr BR. Highlighting the newer style windows,GFA & roof appx 5yrs,HWT & overhead garage door & opener appx 1yr. Beautifully landscaped yard with recently resealed side drive plus enjoy fenced yard with 12x12 deck. Also, a french drain was installed in the backyard in 2018. Don't miss the large heated workshop with its own electric subpanel attached to the garage. So convenient to schools, shopping and I-294. Make this yours today!
Property Specifics
| Single Family | |
| — | |
| Cape Cod | |
| 1956 | |
| None | |
| CAPE CODE | |
| No | |
| 0.14 |
| Cook | |
| — | |
| 0 / Not Applicable | |
| None | |
| Lake Michigan | |
| Public Sewer | |
| 10884872 | |
| 24223330110000 |
Property History
| DATE: | EVENT: | PRICE: | SOURCE: |
|---|---|---|---|
| 16 Jul, 2018 | Sold | $180,000 | MRED MLS |
| 3 Jun, 2018 | Under contract | $179,900 | MRED MLS |
| 1 Jun, 2018 | Listed for sale | $179,900 | MRED MLS |
| 8 Jan, 2021 | Sold | $213,000 | MRED MLS |
| 29 Nov, 2020 | Under contract | $216,900 | MRED MLS |
| — | Last price change | $219,900 | MRED MLS |
| 28 Sep, 2020 | Listed for sale | $219,900 | MRED MLS |
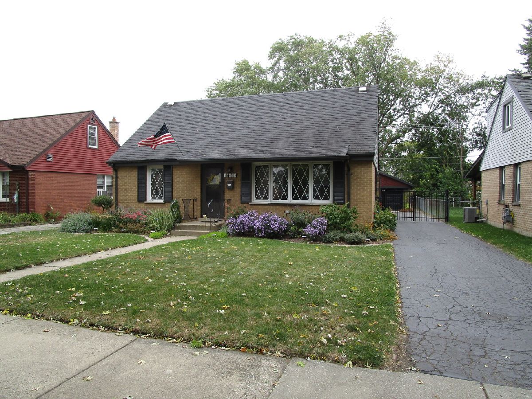
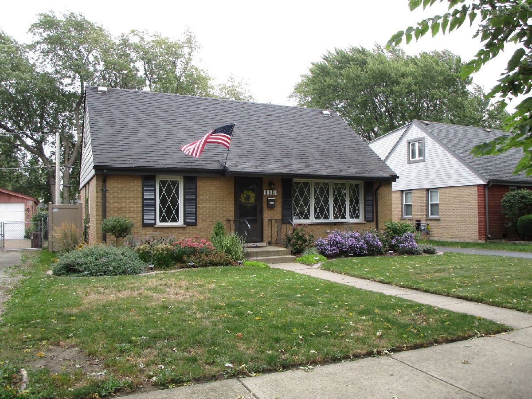
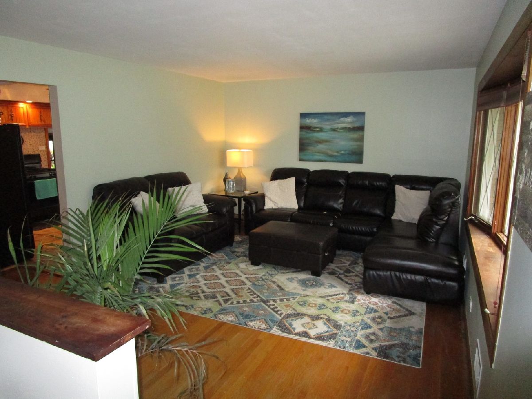
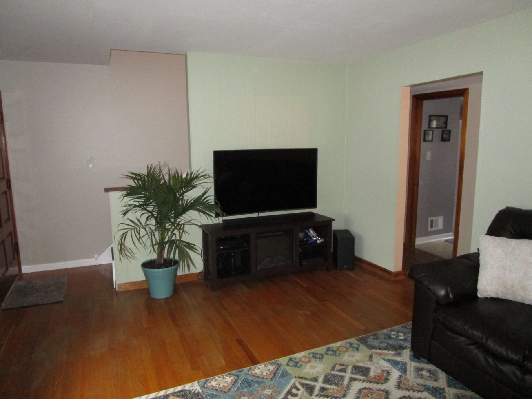
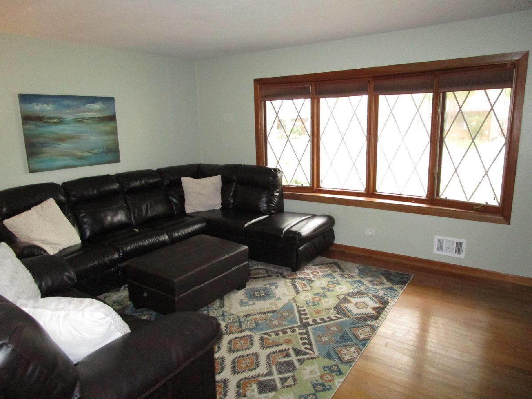
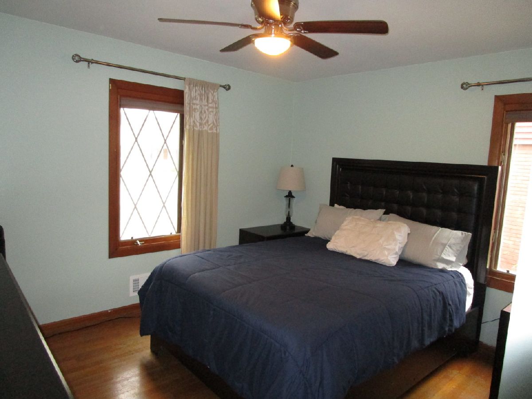
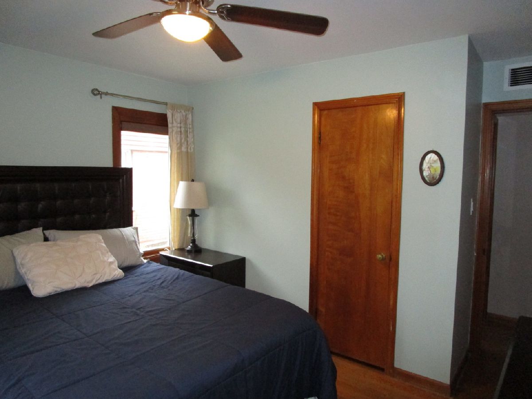
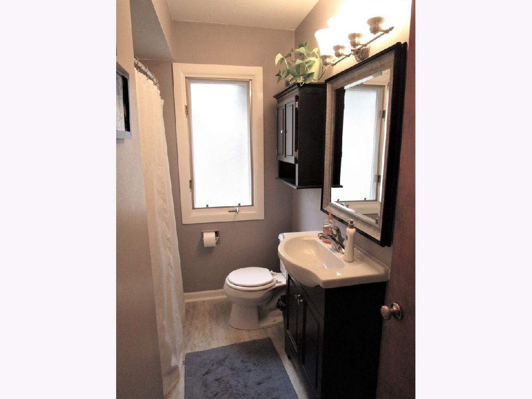

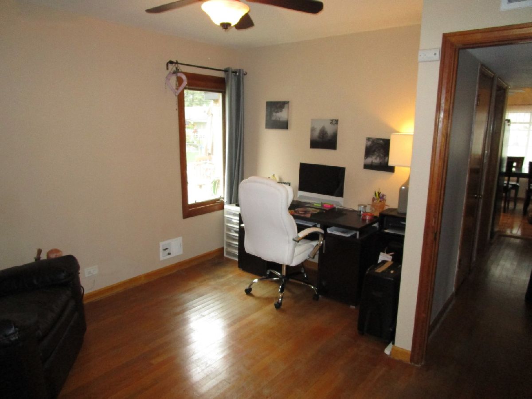
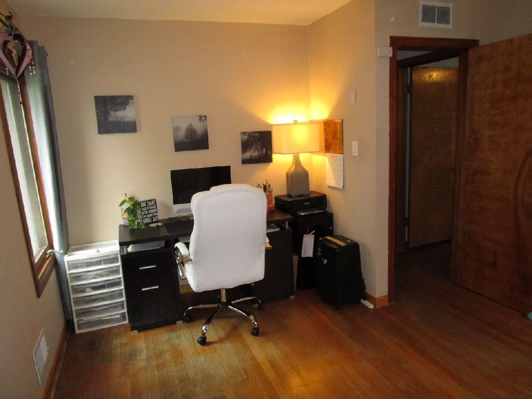
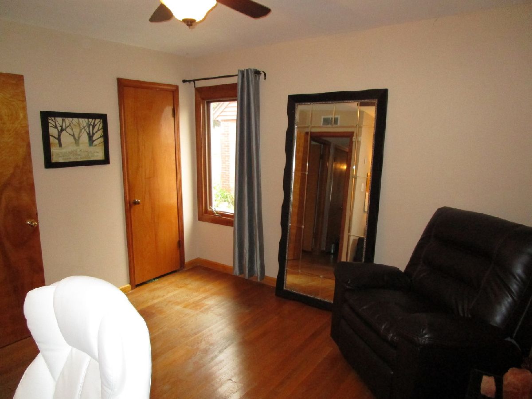
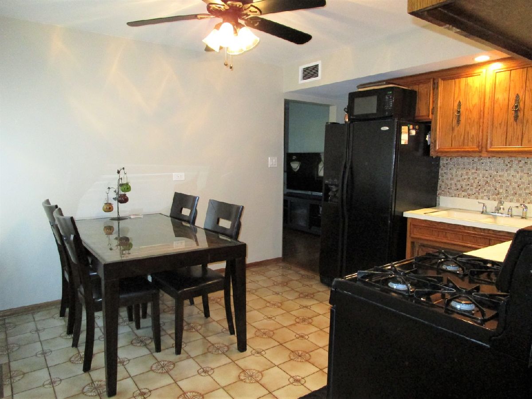

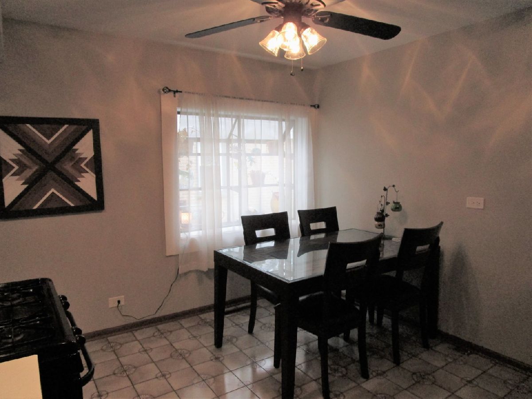

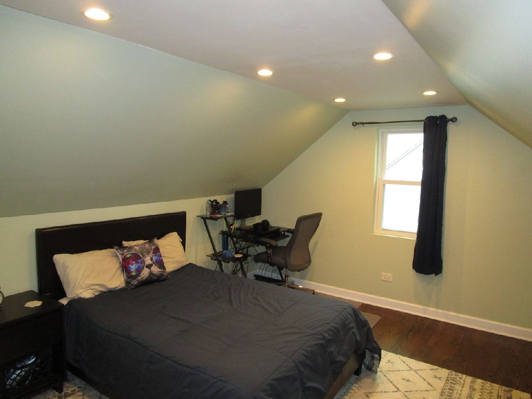





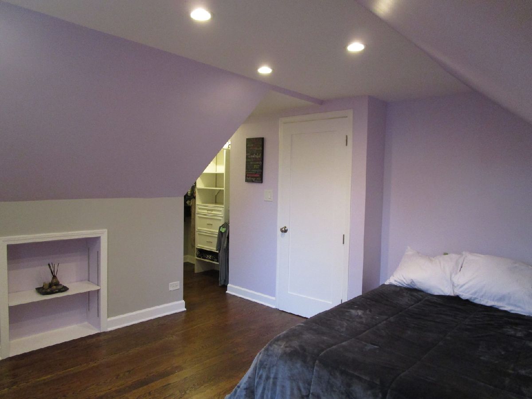




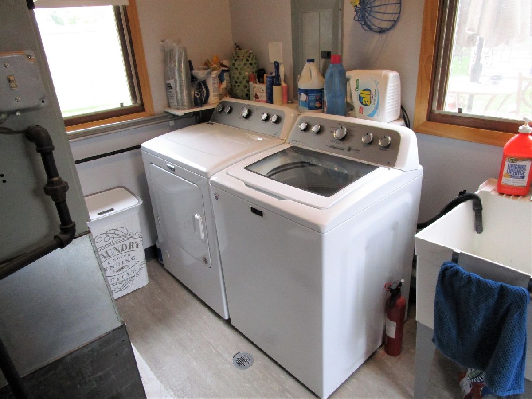


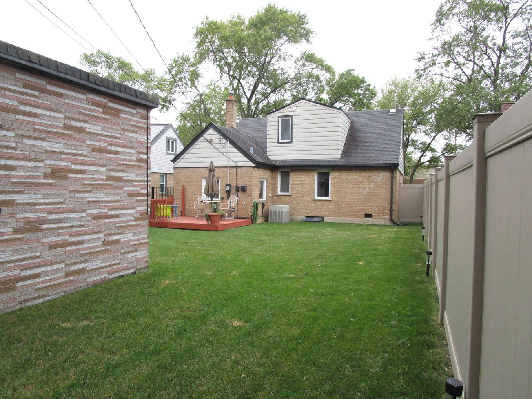

Room Specifics
Total Bedrooms: 4
Bedrooms Above Ground: 4
Bedrooms Below Ground: 0
Dimensions: —
Floor Type: Hardwood
Dimensions: —
Floor Type: Hardwood
Dimensions: —
Floor Type: Hardwood
Full Bathrooms: 2
Bathroom Amenities: —
Bathroom in Basement: 0
Rooms: Workshop
Basement Description: Crawl
Other Specifics
| 2 | |
| — | |
| Asphalt,Side Drive | |
| Deck | |
| Fenced Yard | |
| 50X125 | |
| — | |
| None | |
| Hardwood Floors, First Floor Bedroom, First Floor Laundry, First Floor Full Bath, Walk-In Closet(s) | |
| Range, Microwave, Dishwasher, Refrigerator, Washer, Dryer | |
| Not in DB | |
| Sidewalks, Street Lights, Street Paved | |
| — | |
| — | |
| — |
Tax History
| Year | Property Taxes |
|---|---|
| 2018 | $5,091 |
| 2021 | $6,112 |
Contact Agent
Nearby Similar Homes
Nearby Sold Comparables
Contact Agent
Listing Provided By
Century 21 Affiliated

