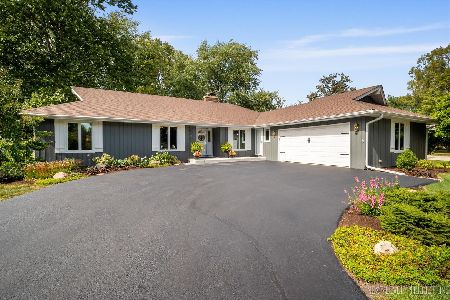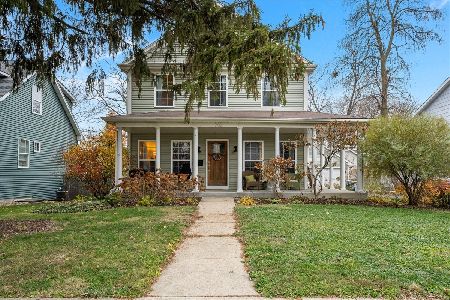1161 Davey Drive, Batavia, Illinois 60510
$650,000
|
Sold
|
|
| Status: | Closed |
| Sqft: | 2,978 |
| Cost/Sqft: | $218 |
| Beds: | 4 |
| Baths: | 4 |
| Year Built: | 1994 |
| Property Taxes: | $13,225 |
| Days On Market: | 491 |
| Lot Size: | 0,43 |
Description
You will be captivated by this exceptional custom-built home nestled on a corner, private wooded lot. The first-floor master suite is designed with crown molding, a tile fireplace, a walk-in closet with custom shelving & a spacious bath with a hydro therapy tub. The entrance boasts a custom staircase, while the fully finished basement is accessible by two stairways. French doors lead to mature gardens, a gazebo & a small water feature. Every detail, from the solid walnut doors to the stunning family room with a white marble fireplace, was carefully selected. A chef's dream kitchen featuring granite countertops, a cozy eating area, stainless steel appliances, & a convenient desk space. Two walls of windows surround your airy & bright sunroom with exceptional views of your tree filled backyard. Perfect setting for family dinners in dining room. An expansive family room offering stunning views of the tree-filled backyard & a cozy fireplace. The second level features a versatile loft space, three generously sized bedrooms, a convenient hallway linen closet, & a well-appointed hallway bathroom. The finished basement boasts a wet bar area, a second family room, a 5th bedroom, abundant storage/flex spaces, exterior access via the garage, & a full bathroom. The attic space above the garage features a custom built, electric lift for easy lifting of heavy items for storage. Extra wide & deep 3 car garage, 3rd bay is heated! Additional features: Internet enabled sprinkler system (Rachio) with 12 active zones, including a dedicated zone for the vegetable garden, Internet enabled garage door opener (Chamberlain) and video doorbell (Ring) Bluetooth speakers on front porch and backyard patio/pergola. Perfect location: close to Big Woods Park, downtown Batavia, the Illinois Prairie Path & Hoover Wood Elementary School. NOW is the time make this home yours.
Property Specifics
| Single Family | |
| — | |
| — | |
| 1994 | |
| — | |
| — | |
| No | |
| 0.43 |
| Kane | |
| Wild Meadows | |
| 0 / Not Applicable | |
| — | |
| — | |
| — | |
| 12124590 | |
| 1226177001 |
Nearby Schools
| NAME: | DISTRICT: | DISTANCE: | |
|---|---|---|---|
|
Grade School
Hoover Wood Elementary School |
101 | — | |
|
Middle School
Sam Rotolo Middle School Of Bat |
101 | Not in DB | |
|
High School
Batavia Sr High School |
101 | Not in DB | |
Property History
| DATE: | EVENT: | PRICE: | SOURCE: |
|---|---|---|---|
| 23 Aug, 2013 | Sold | $357,000 | MRED MLS |
| 24 Jun, 2013 | Under contract | $374,900 | MRED MLS |
| 20 May, 2013 | Listed for sale | $374,900 | MRED MLS |
| 13 Sep, 2024 | Sold | $650,000 | MRED MLS |
| 21 Aug, 2024 | Under contract | $650,000 | MRED MLS |
| 8 Aug, 2024 | Listed for sale | $650,000 | MRED MLS |
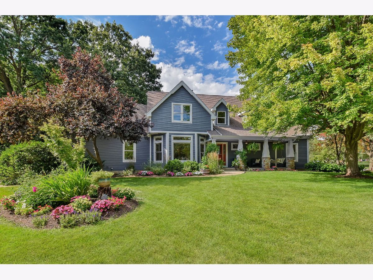





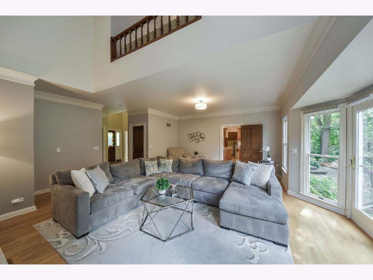

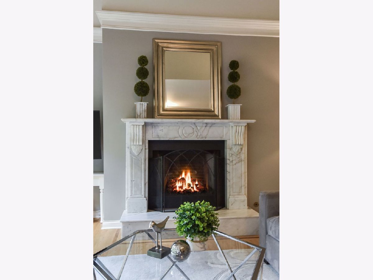
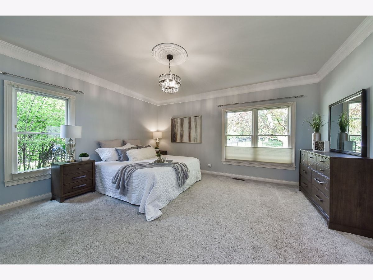



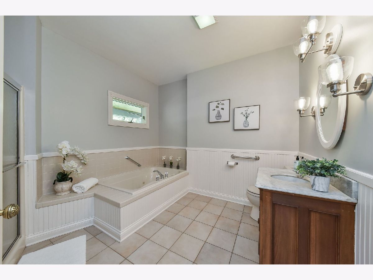
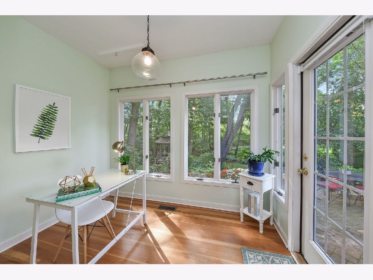
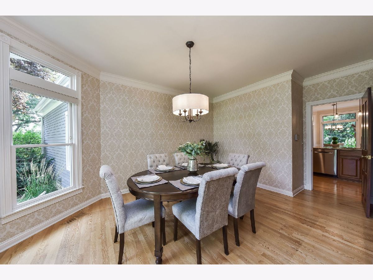
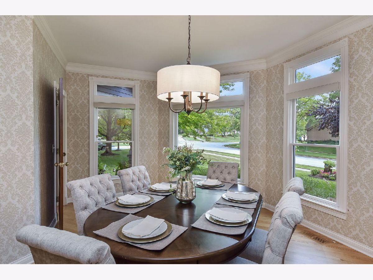
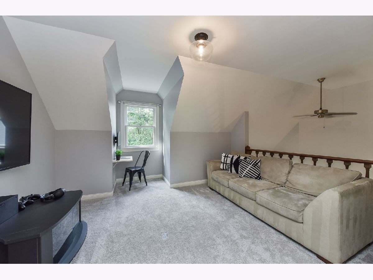
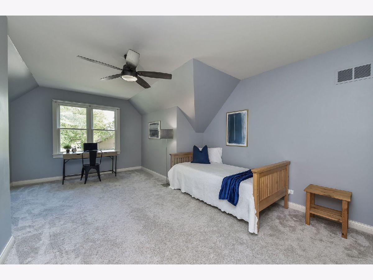
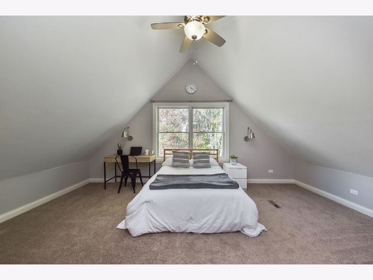
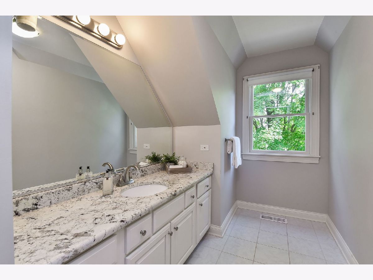
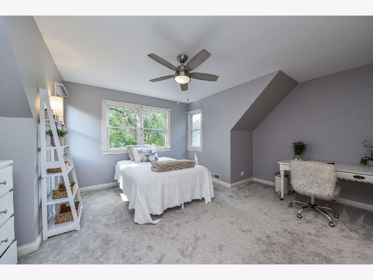

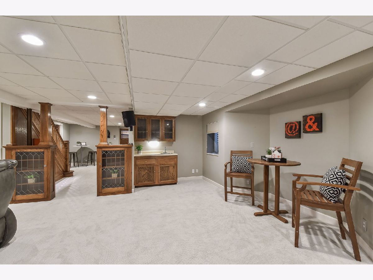
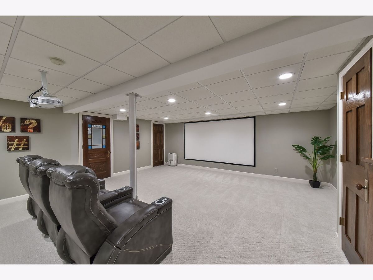
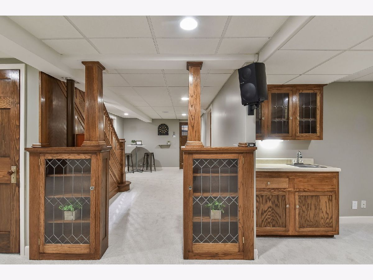
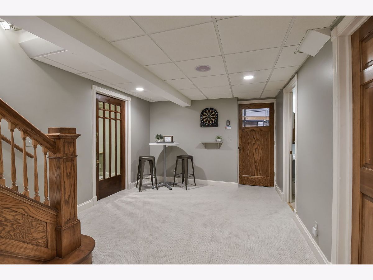
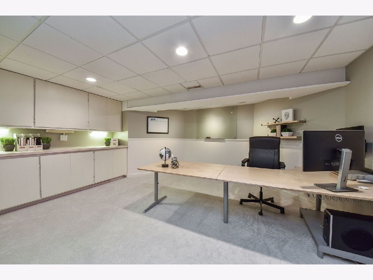
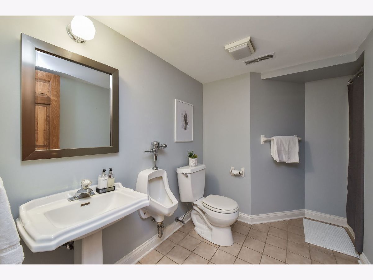
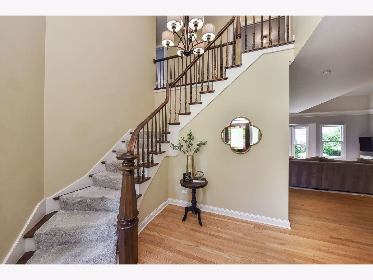
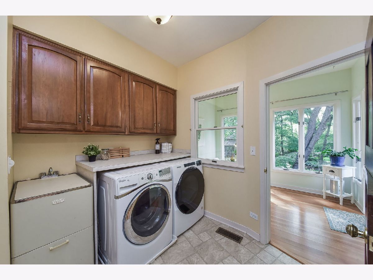
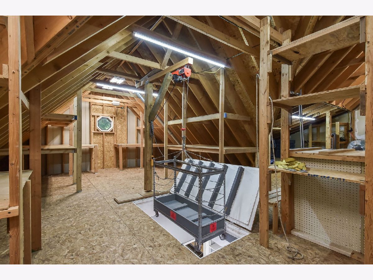
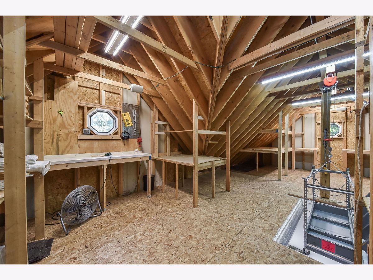



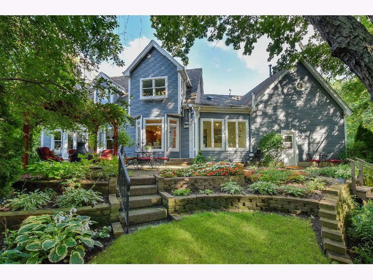
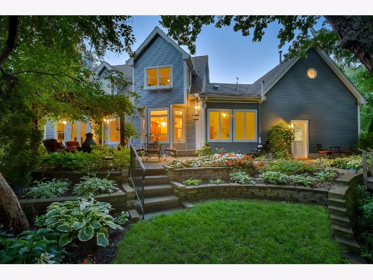
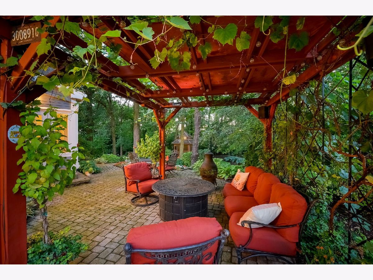
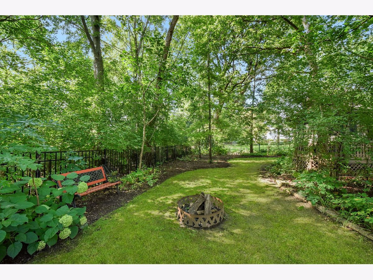

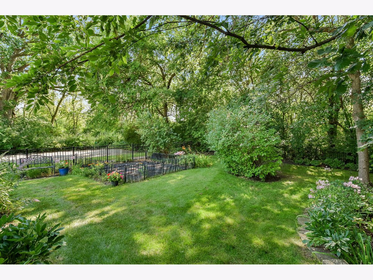

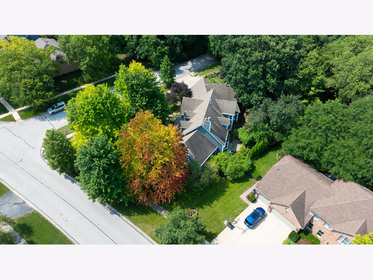
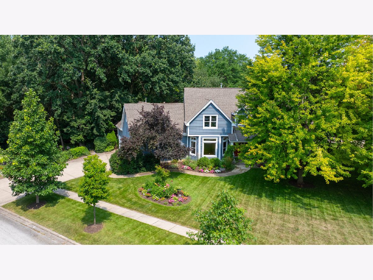
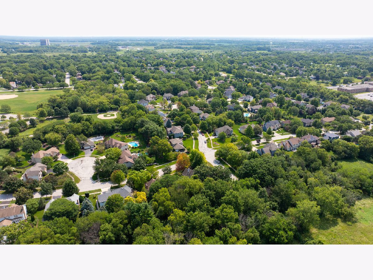
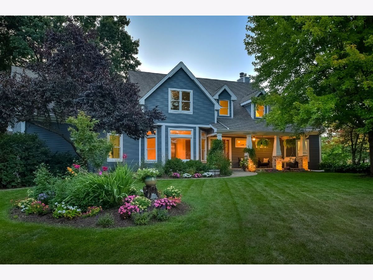
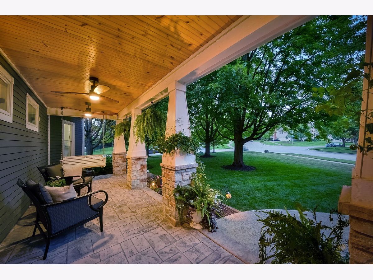
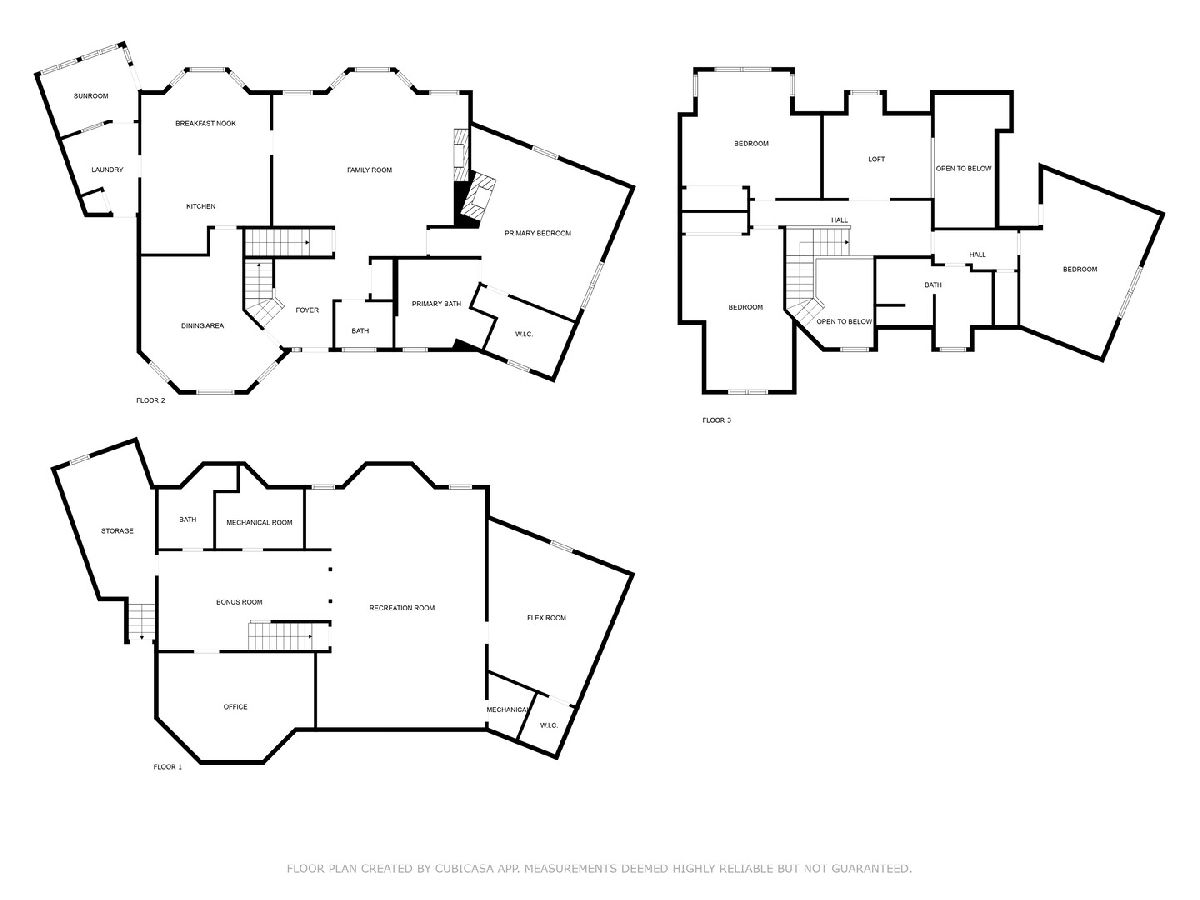
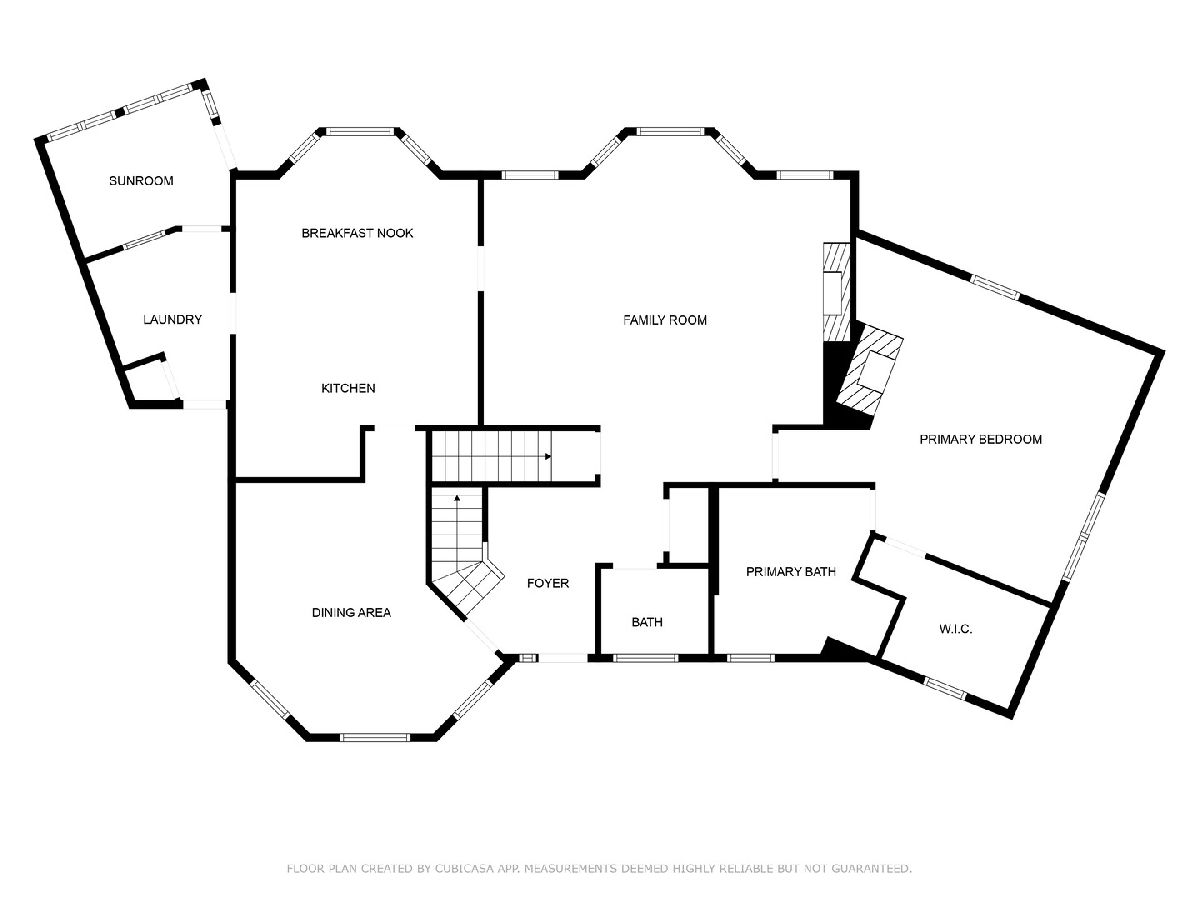
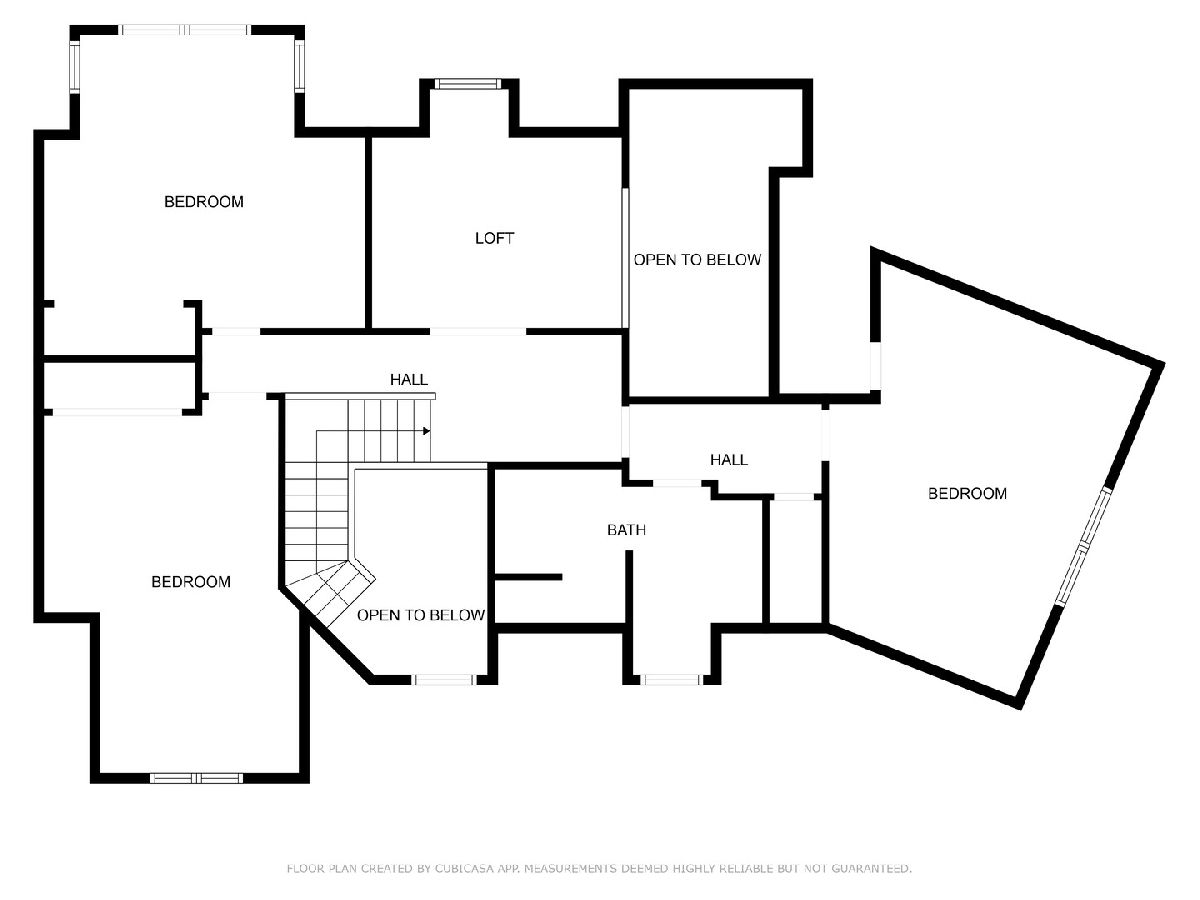

Room Specifics
Total Bedrooms: 5
Bedrooms Above Ground: 4
Bedrooms Below Ground: 1
Dimensions: —
Floor Type: —
Dimensions: —
Floor Type: —
Dimensions: —
Floor Type: —
Dimensions: —
Floor Type: —
Full Bathrooms: 4
Bathroom Amenities: Separate Shower,Soaking Tub
Bathroom in Basement: 1
Rooms: —
Basement Description: Finished,Exterior Access,Storage Space
Other Specifics
| 3 | |
| — | |
| Concrete | |
| — | |
| — | |
| 197X108X167X104 | |
| Pull Down Stair | |
| — | |
| — | |
| — | |
| Not in DB | |
| — | |
| — | |
| — | |
| — |
Tax History
| Year | Property Taxes |
|---|---|
| 2013 | $9,599 |
| 2024 | $13,225 |
Contact Agent
Nearby Similar Homes
Nearby Sold Comparables
Contact Agent
Listing Provided By
Keller Williams Inspire - Geneva


