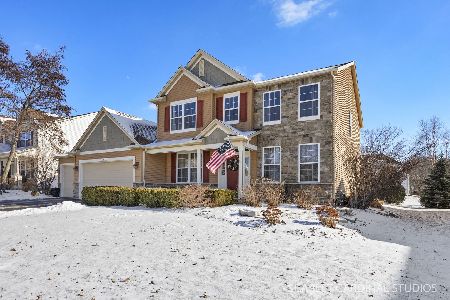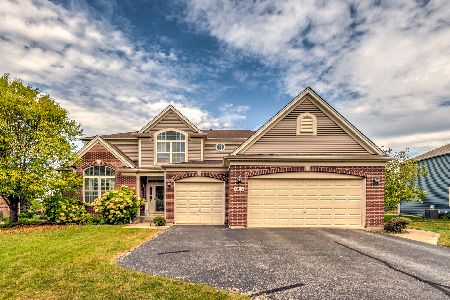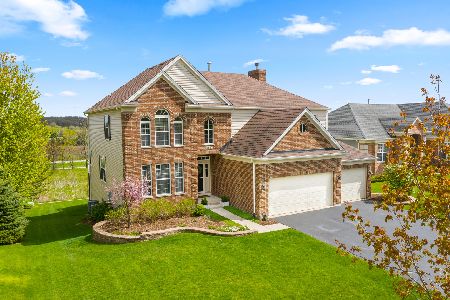1161 Dorr Drive, Sugar Grove, Illinois 60554
$325,000
|
Sold
|
|
| Status: | Closed |
| Sqft: | 2,944 |
| Cost/Sqft: | $112 |
| Beds: | 4 |
| Baths: | 3 |
| Year Built: | 2004 |
| Property Taxes: | $9,482 |
| Days On Market: | 2579 |
| Lot Size: | 0,00 |
Description
UPGRADES GALORE! Beautiful 4 BR, 2.1 BA 2944 SF + full walk-out basement home offers modern amenities & upgrades throughout. Highlights include gleaming solid Birch Floors on BOTH main & upper levels, double staircase boasts NEW wrought iron & oak rails, soaring family room opens to the 1st floor den with French doors & peers onto the open loft. NEW solid core doors & Schlage oil rubbed bronze hardware throughout as well as 5 1/4" baseboard & door casings. Gourmet kitchen includes island & ALL Bosch stainless appliances including NEW 500 Series double-oven & cooktop & opens onto the STUNNING NEW 18x24 Trex Deck with LED lighting & rain escape gutter system. The master suite offers a luxury bath & WIC. Secondary bedrooms provide plenty of space for family & guests including a bonus room off the 4th BR used as a huge closet. Ready-to-finish full walkout basement offers access to yard & nearby walking path. Security & Intercom Systems+NEW roof & Inv Fence. Call today for full list of NEWS
Property Specifics
| Single Family | |
| — | |
| — | |
| 2004 | |
| Full,Walkout | |
| WHITMAN + BONUS ROOM | |
| No | |
| — |
| Kane | |
| Walnut Woods | |
| 258 / Annual | |
| Other | |
| Public | |
| Public Sewer | |
| 10171318 | |
| 1411177005 |
Nearby Schools
| NAME: | DISTRICT: | DISTANCE: | |
|---|---|---|---|
|
Grade School
John Shields Elementary School |
302 | — | |
|
Middle School
Harter Middle School |
302 | Not in DB | |
|
High School
Kaneland High School |
302 | Not in DB | |
Property History
| DATE: | EVENT: | PRICE: | SOURCE: |
|---|---|---|---|
| 23 Apr, 2019 | Sold | $325,000 | MRED MLS |
| 27 Feb, 2019 | Under contract | $329,900 | MRED MLS |
| 11 Jan, 2019 | Listed for sale | $329,900 | MRED MLS |
Room Specifics
Total Bedrooms: 4
Bedrooms Above Ground: 4
Bedrooms Below Ground: 0
Dimensions: —
Floor Type: Hardwood
Dimensions: —
Floor Type: Hardwood
Dimensions: —
Floor Type: Hardwood
Full Bathrooms: 3
Bathroom Amenities: Separate Shower,Double Sink,Soaking Tub
Bathroom in Basement: 0
Rooms: Den,Loft,Foyer,Eating Area,Bonus Room
Basement Description: Unfinished,Exterior Access
Other Specifics
| 3 | |
| Concrete Perimeter | |
| Asphalt | |
| Deck, Invisible Fence | |
| — | |
| 86.44X125X83.47X125 | |
| — | |
| Full | |
| Vaulted/Cathedral Ceilings, Hardwood Floors, First Floor Laundry, Walk-In Closet(s) | |
| Double Oven, Microwave, Dishwasher, Refrigerator, Washer, Dryer, Disposal, Stainless Steel Appliance(s), Cooktop | |
| Not in DB | |
| Sidewalks, Street Lights, Street Paved | |
| — | |
| — | |
| — |
Tax History
| Year | Property Taxes |
|---|---|
| 2019 | $9,482 |
Contact Agent
Nearby Similar Homes
Nearby Sold Comparables
Contact Agent
Listing Provided By
RE/MAX All Pro







